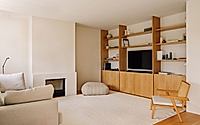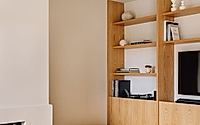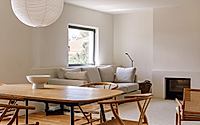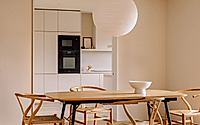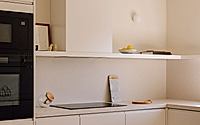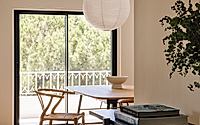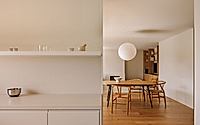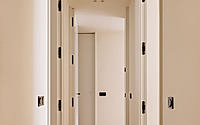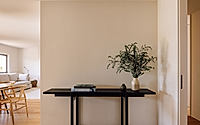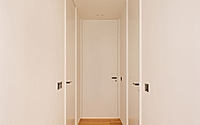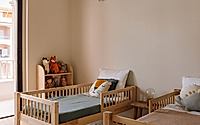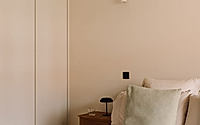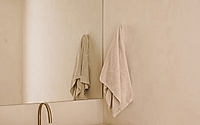Apartment NM by Nuno Nascimento
Apartment NM in Lisbon, Portugal, is a contemporary refuge redesigned by architect Nuno Nascimento. Serving as his personal residence, the apartment reflects his lifestyle and architectural vision. Prioritising functionality and natural light, the renovation incorporates an open layout, custom furnishings, and discreet yet elegant materials.
The redesign not only exemplifies residential renovation but also expresses the studio’s evolving design ideas and philosophies.

Nuno Nascimento’s personal refuge in Lisbon
The NM apartment, located on the Cascais coast in Lisbon, is the personal residence of architect Nuno Nascimento. The renovation aims to reflect Nascimento’s lifestyle and architectural vision, prioritizing functionality, simplicity and abundant natural light.
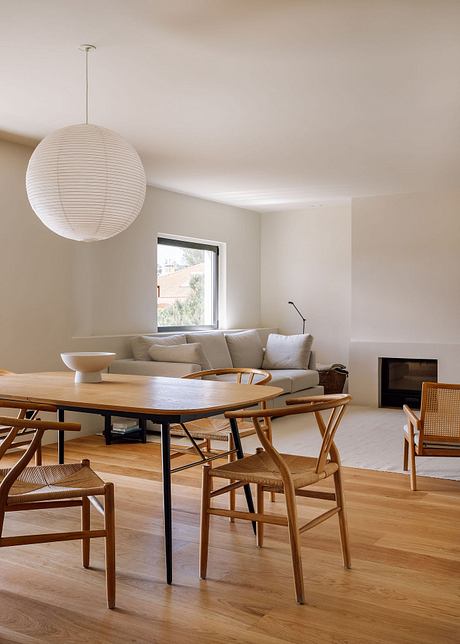
Open layout and personalized design
The apartment’s design features an open layout with a sliding panel that connects the living room and kitchen, allowing both spaces to be used simultaneously. Storage solutions such as shelves, niches and cupboards are integrated without disturbing the organization of the space.
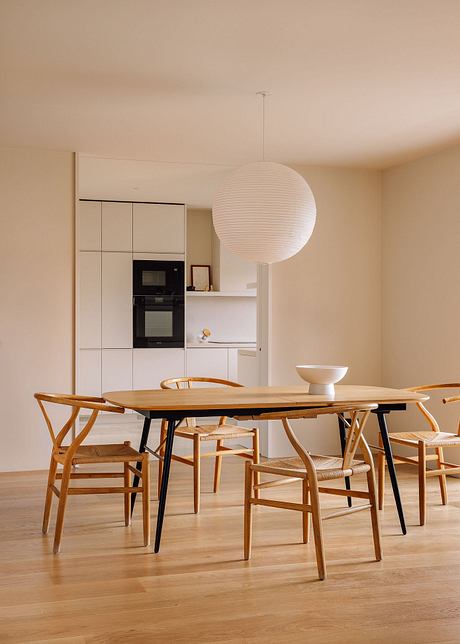
Custom-designed furniture further enhances the space, extending the architectural design to a smaller scale. This flexibility and organization meets the needs of Nascimento and his family, balancing comfort and sophistication.
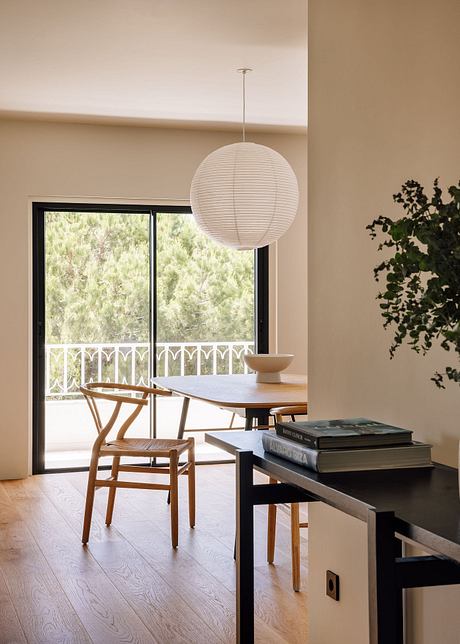
A reflection on the studio
The renovation of his own apartment gave Nascimento the opportunity to reflect on his previous work, incorporating various experimental solutions from the studio. The result is a space that embodies simplicity, care and tranquillity.
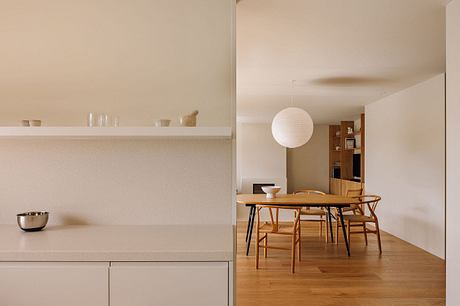
The apartment is more than a residential renovation; it is a manifestation of the ideas and beliefs espoused by Nascimento’s studio. Discreet but thoughtful details ensure that the space remains welcoming and elegant, in line with the architect’s vision of contemporary living.
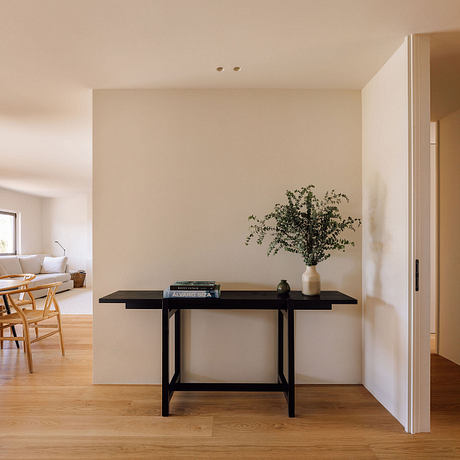
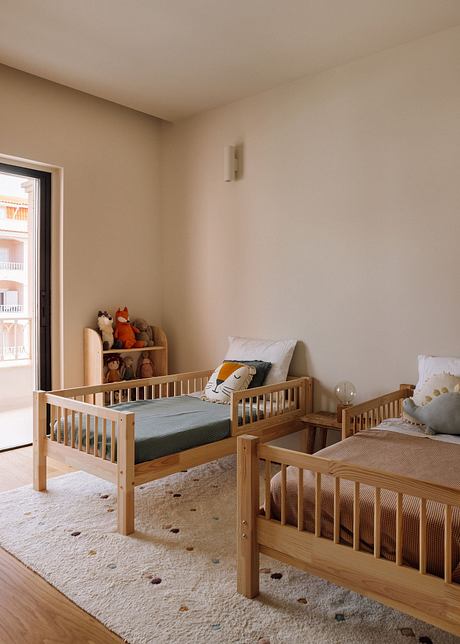
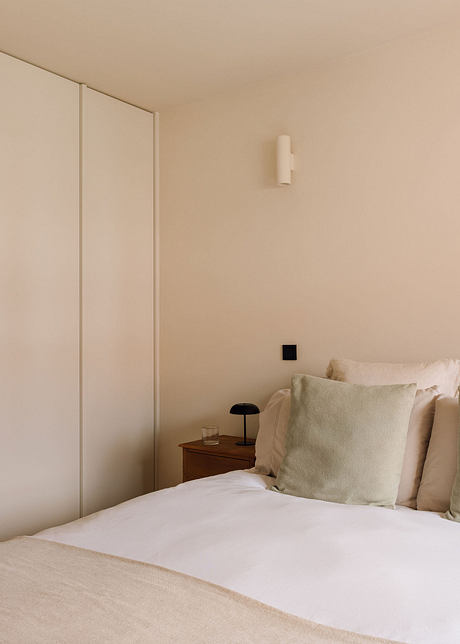
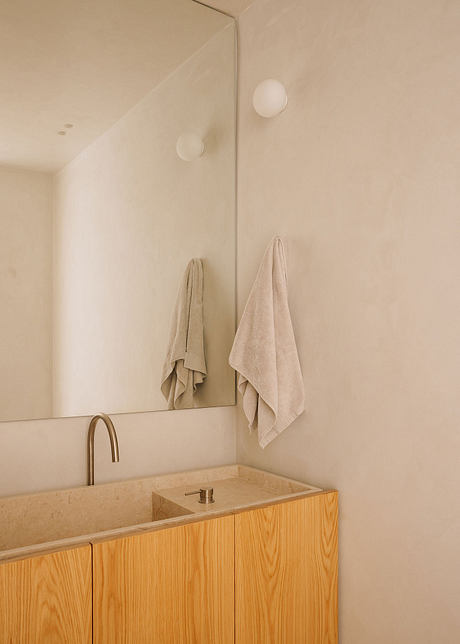
Photography by Francisco Nogueira
Visit Nuno Nascimento
