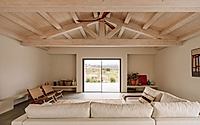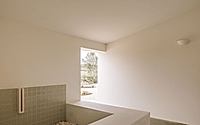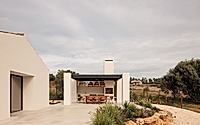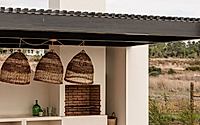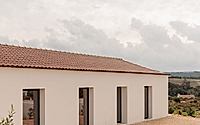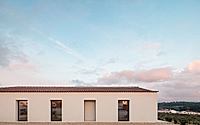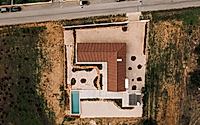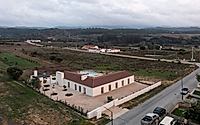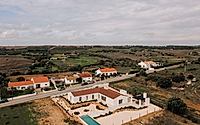Casa do Sul Embraces Easy-Breezy Aljezur Lifestyle
Set on Portugal’s Costa Vicentina near the town of Aljezur, Casa do Sul is a white block with an L-shaped plan that embraces its setting while opening up to farmlands and the ocean. Distinção and Serra round out the home’s mix of warm woods and natural tan hues. Both names reference an Alentejo word for slope and are characterized by sloping shapes – the furnishings are inspired by the “easy-going beach life of the musicians, surfers, and farmers who call Costa Vicentina home”.

Traditional design and layout
.
The house follows an L-shaped plan, separating private and social spaces. It features four en-suite bedrooms and an open social space combining living room, dining room and kitchen.
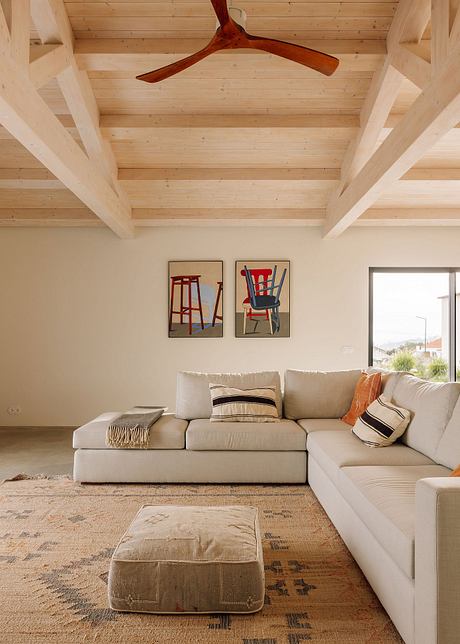
Social interaction and simplicity
Additional features include an open kitchen that extends to an alfresco dining area and a pool facing the home’s panoramic views, creating the perfect place for relaxation and recreation.
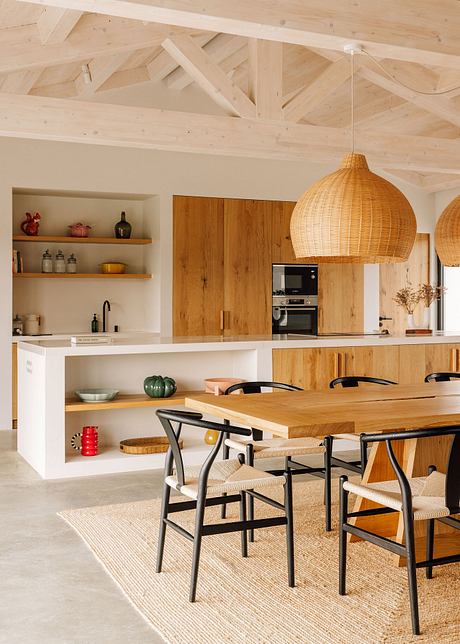
Incorporation of local elements
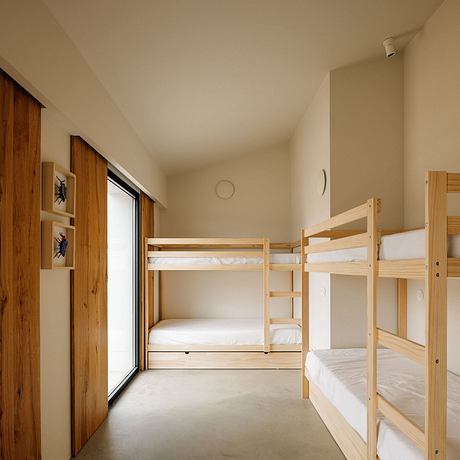
Materials and Aesthetics
Casa do Sul is simple, functional and beautiful, reflecting Aljezur’s relaxed lifestyle and natural environment.
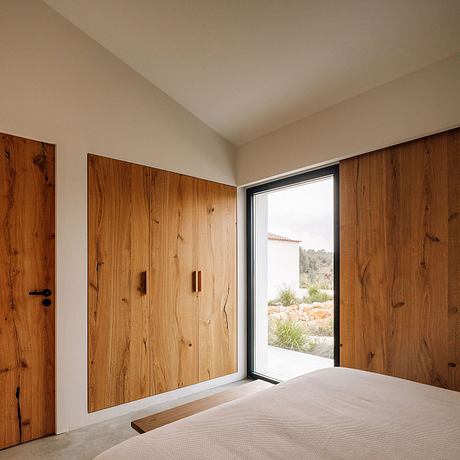
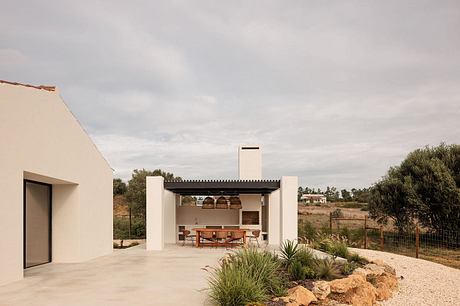
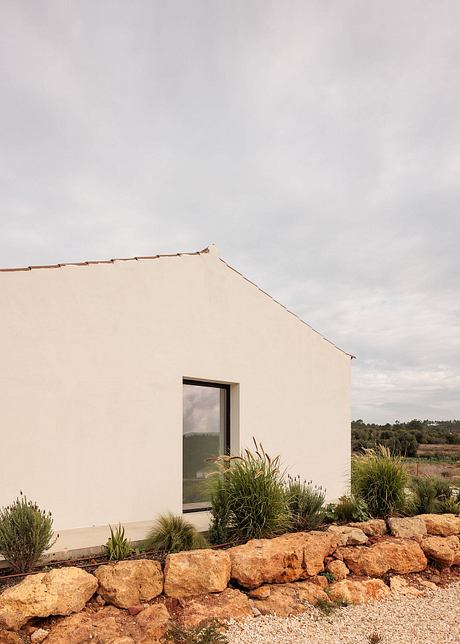
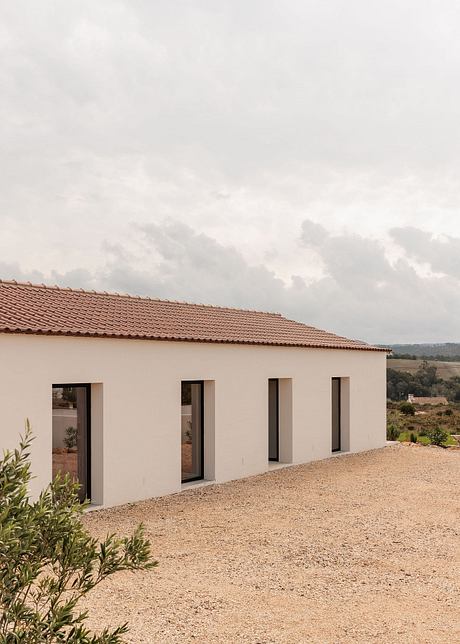
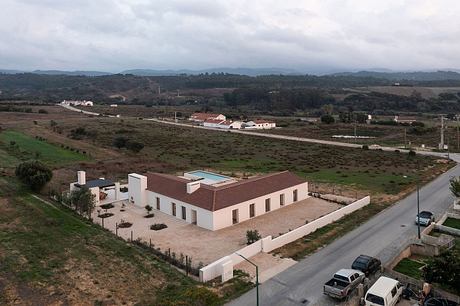
Photography by Francisco Nogueira
Visit Nuno Nascimento
