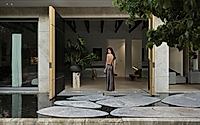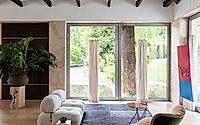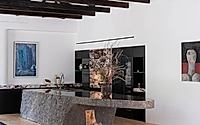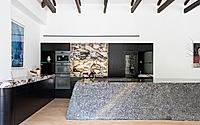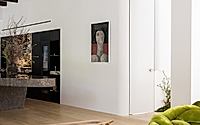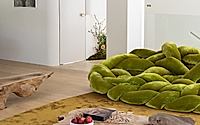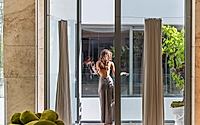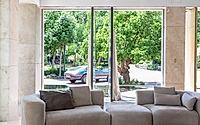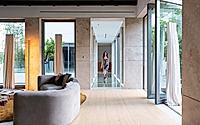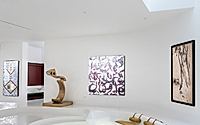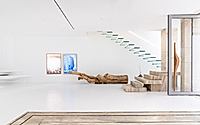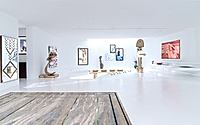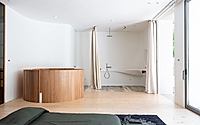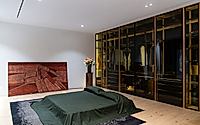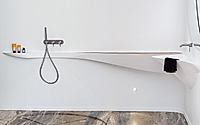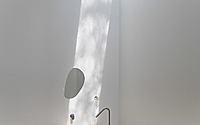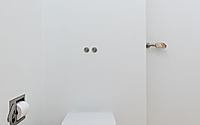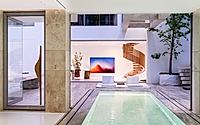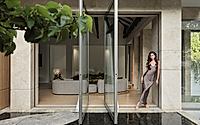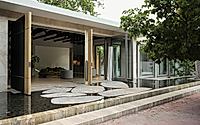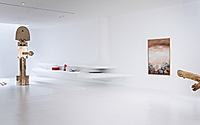Casa Bridge-ette by Arman Safavi
Completed in 2024, Casa Bridge-ette by Arman Safavi stands in Tehran, Iran, as a private residence incorporating Persian garden elements. This modern house features a glass façade, stone and wood details, and a retractable pool extending into its clubhouse.

Innovative design and integration with nature
Nestled in the serene embrace of one of Tehran’s last remaining Persian gardens, Bridge-ette House is a testament to modern living with a focus on innovation, nature and intricate architectural details.
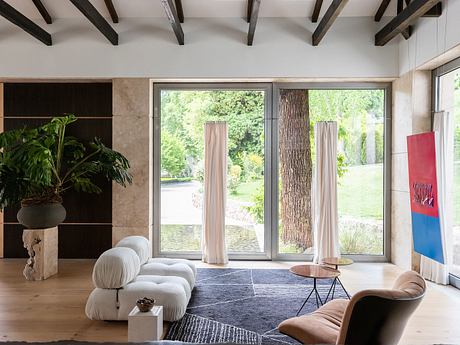
Designed by Arman Safavi in 2024, this private residence is part of a larger residential complex, balancing transparency and privacy through its glass facade and careful spatial design. This mix of elements brings a new and sophisticated aesthetic, perfect for those who value style and substance.
Guests are welcomed across a tranquil entrance lake via floating stone steps, an architectural feature that introduces a sense of serenity and establishes a seamless dialogue between the natural and built environments. This unique entryway design sets the tone for the rest of the home.

Innovative pool design and custom kitchen
At the heart of the design is a stunning glass bridge that hovers over the outdoor section of the hydraulic pool, half of which extends to the lower level of the residence, serving the clubhouse. The multifunctional pool has a retractable floor, allowing it to transform to suit a variety of uses, further increasing the adaptability of the design.
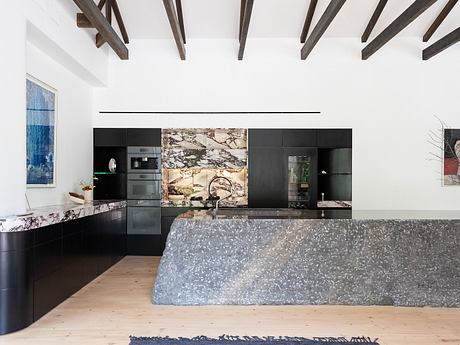
The main floor consists of large spaces, including a living room, dining area and kitchen. These zones are anchored by a custom-made, 9-ton, 23-foot-long kitchen island carved from solid rock. A 2-meter-long cantilever section serves as both a bar and dining table, offering flexibility tailored to the client’s needs. This combination of raw materials and elegant design makes it the focal point of the home.
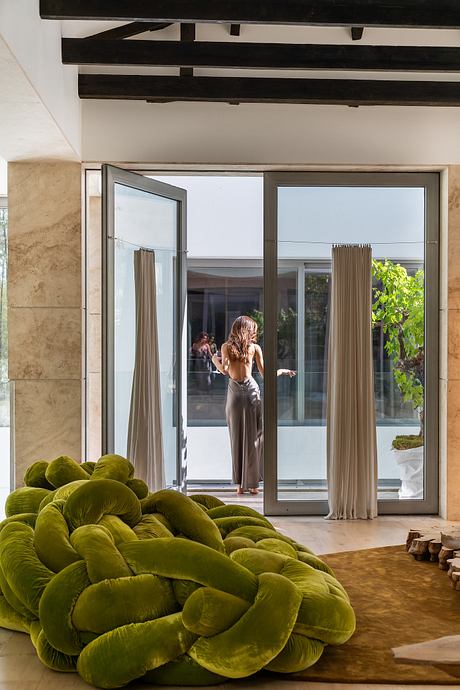
Floating Staircase and Functional Spaces
Descending from this level is a floating mixed-material staircase, incorporating glass and a Tetris-like stone landing. The landing extends north, leading to the club, and south, passing through a glass window to become a cantilevered balcony. This counter, supported by an ancient rock discovered during construction, integrates a sink, a stove and a dining area — an elegant fusion of utility and sculptural craftsmanship. Far from being an adjacent element, the counter is a perfect continuation of the staircase design, embodying architectural innovation and precision.
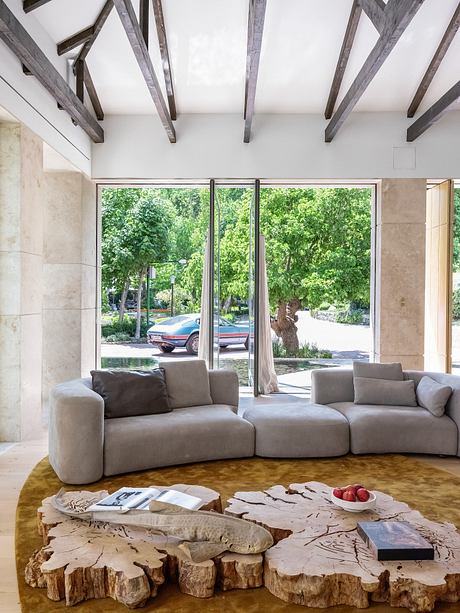
The club level houses a retractable pool, a conversation space with integrated bar and fireplace, and spa-inspired amenities. Situated underground, the conversation space is lit by a large skylight, framing the ancient trees above and creating a dramatic interplay of light and shadow. This exquisite design elevates the aesthetics and functionality of the home, offering an invisible space for relaxation and entertainment.
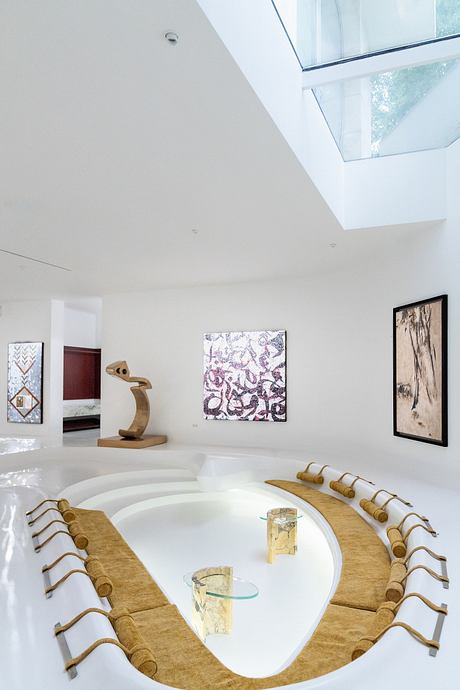
Glass bridge and bedroom wing
The Bridge-ette House is comprised of two main volumes: the main living room and kitchen, and the private bedroom wing. These areas are connected by the architectural centerpiece — the glass bridge — which gives the project its name. A carved wooden spiral staircase connects the bedroom wing to the room below, which serves as an office and poolside entertainment area. From here, residents access the pool courtyard, further emphasizing the seamless flow between spaces.
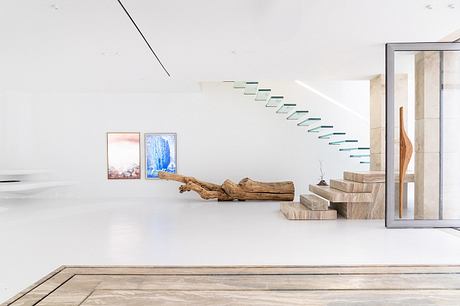
Through its innovative design and meticulous attention to detail, the Bridge-ette House displays a harmonious balance of materiality, craftsmanship and the interplay between architecture and nature. Paying homage to the timeless beauty of Persian gardens, it serves as a test case for innovative design principles.
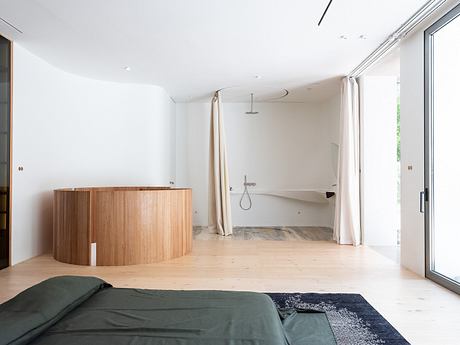
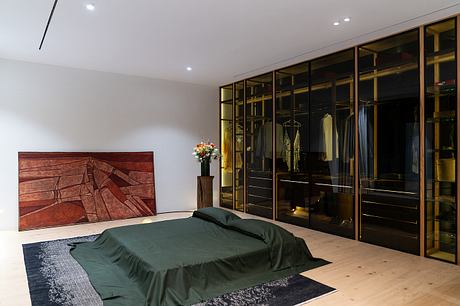
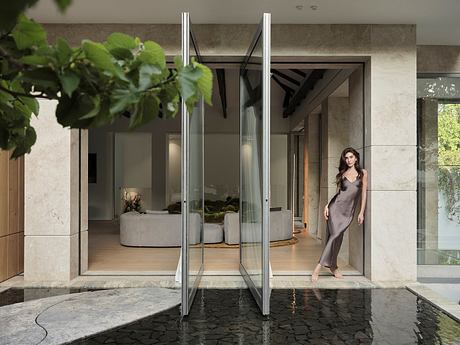
Photography courtesy of Arman Safavi
Visit Arman Safavi
