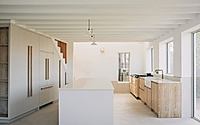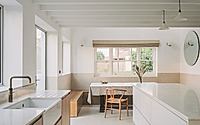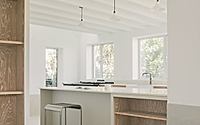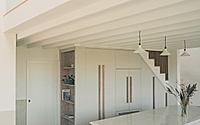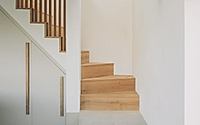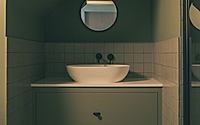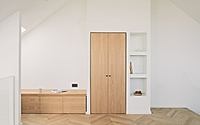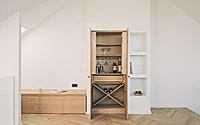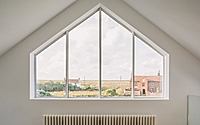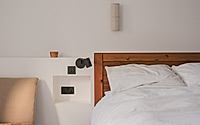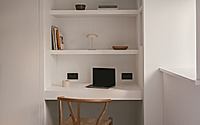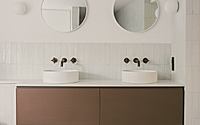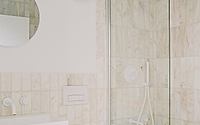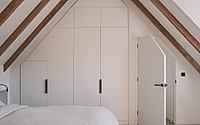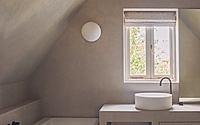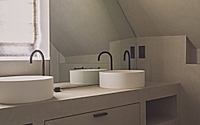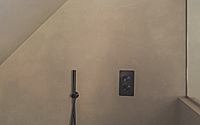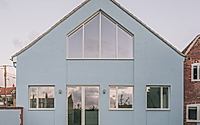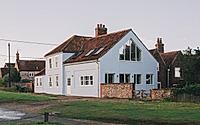Blue House Reconfigures 19th-Century Butcher’s Shop into Holiday Home
This deep retrofit of a house on the North Norfolk coast was designed by Studio 163 in 2024. Reimagined from its history as a butcher shop, Blue House serves as a holiday getaway for a large family and their friends, featuring a combining of spaces and the use of materials that respond to the site’s history of flooding.

Mix Of Past Uses And Historic Ties With The Landscape Informs Design
The house had its own story to tell, a butcher shop back in its day, and was physically combined with its adjoining terrace into what is today known as Prospect House. The brief was a deep retrofit, the kind where almost everything but the shell of the building was broken down and put back together in a different way. One which suited a large family with different friends and family visi8ng at different 8mes of the year.
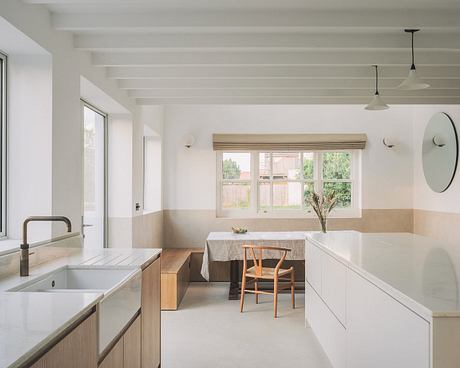
Retrofitted Spaces Feature Minimally Designed Areas Among Textured Ones
A dormitory room for the kids, a clearer circula8on route through the building but mainly reorien8ng the house north – where the coast lies and the best views are enjoyed.
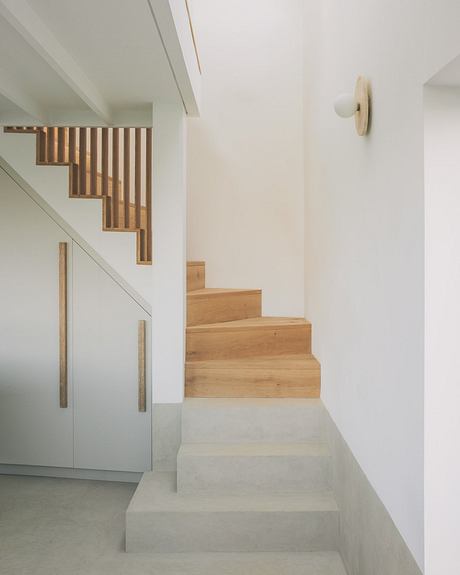
Studio 163 worked in great detail for around three years to develop the design, work through a design which was palatable to the local Conserva8on Officer and then designing every room individually with a full interior design package as well as key finishes such as ligh8ng within our scope.
We co-ordinated informa8on with electrical, plumbing, joiners, carpenters, decorators, plasterers and the main contractor, King & Company. The clients allowed us the freedom to express ourselves as designers yet keeping the essence of the exis8ng house.
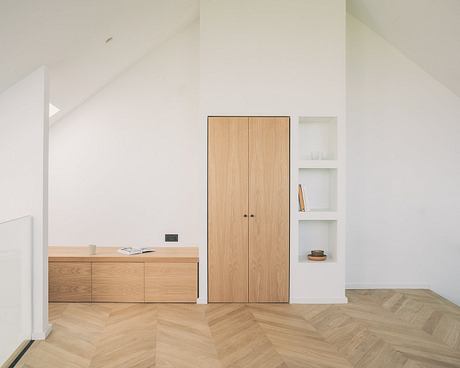
Thanks To Its Comforting Feels, The Exercise Rooms Stand Apart In Spaces
From the outside, aside from the new two storey gable end it would be hard to tell anyone had been there on site for a year and a half. The site is within a 8dal flood zone and has a history of flooding. This informed some of the design decisions about materiality.

For example, the ground floor has a microcement finish which has an upstand which reflects that historical flood line as well as being a prac8cal, robust and waterproof material. The end result is, we hope, a calming space which has the feature room of the mezzanine, a social space and contempla8ve space with the obvious visual connec8on to the building’s landscape.
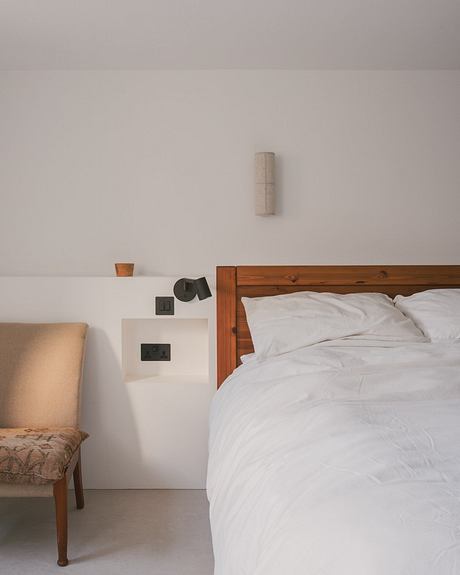
Other rooms have their restrained and ‘minimal’ aesthe8c yet certain rooms such as the bathrooms have more scope to express themselves as design exercises and where high quality materials are allowed to take centre stage.
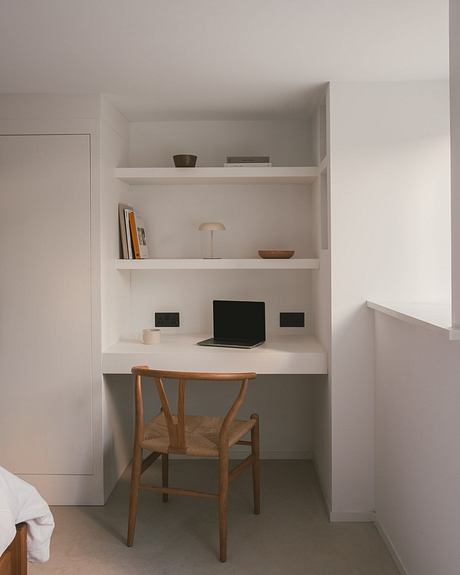
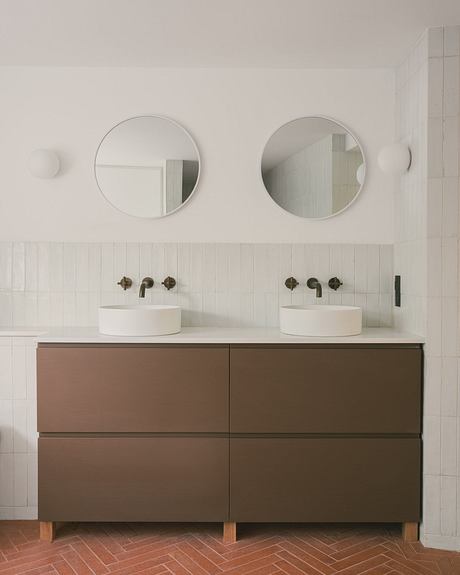
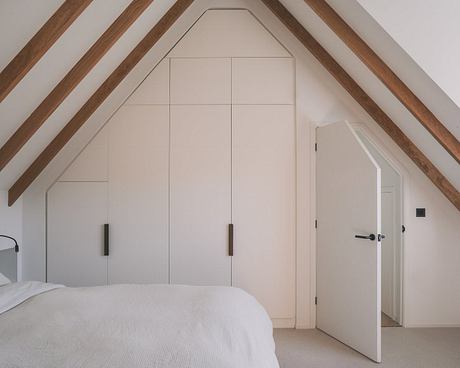
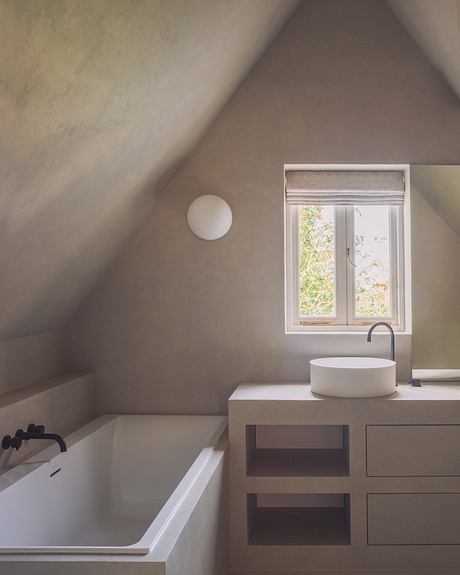
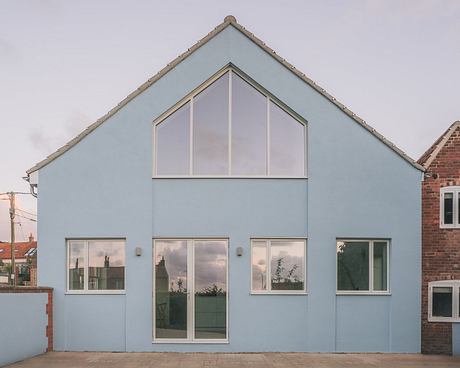
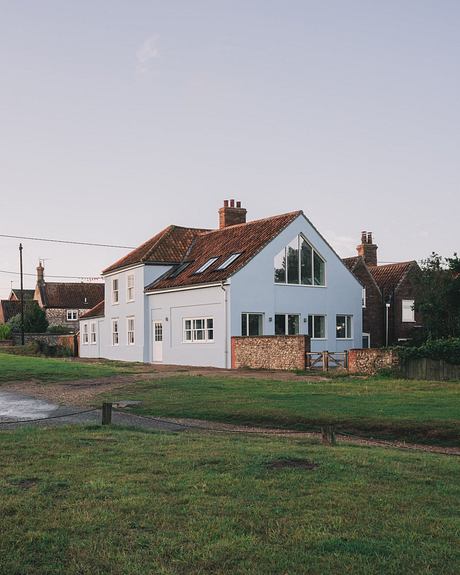
Photography by Lorenzo Zandri
Visit Studio 163
