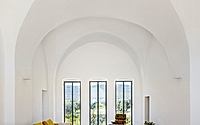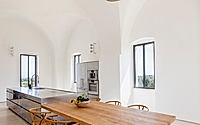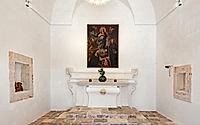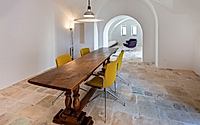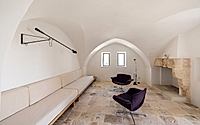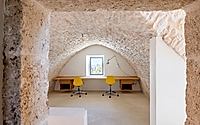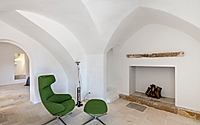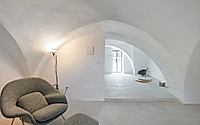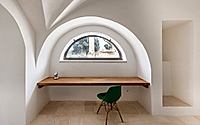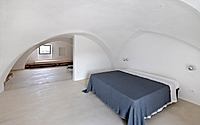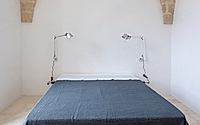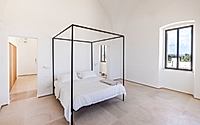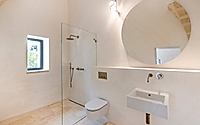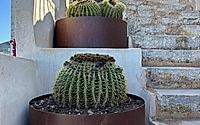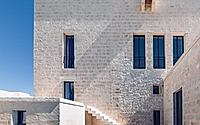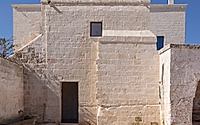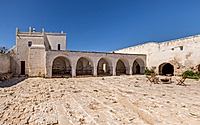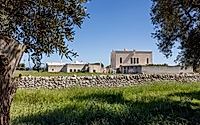Masseria Sant Aniello Delivers Timeless Elegance with Farmstead Design
Set in Fasano, Italy, Masseria Sant Aniello is a Historic farmstead designed by Augustii Architects, seamlessly blending tradition and modernity. This 2000 m² property boasts a cross vaulted interior and sweeping views of the Mediterranean and the mountains, meticulously converted into a private family home. As the farmstead transformation continues, future amenities include guest lodgings, a spa, and a converted chicken coop swimming pool. This is a lookout with pure Italian style and sophistication.

A Historic Farmstead in Beautiful Fasano
As you draw near to the Masseria, the rugged charm of the olive groves and age-old stone construction attracts the eye. The exterior maintains its fortified character, a gentle reminder of its early days as a farmhouse. The surrounding landscape is a tranquil environment that provides a soothing connection to nature.
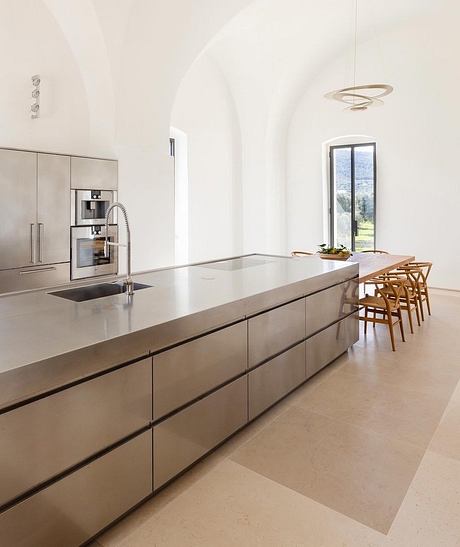
A Glimpse Inside: Modern Touches Amidst Timeless Design
Upon entering, you’re welcomed by vast interiors that blend modern aesthetics with historical elements. The expansive living area showcases soaring vaulted ceilings, illuminated by natural light that pours in through generously sized windows. A bold, yellow sectional sofa serves as a captivating centerpiece against the crisp whiteness of the walls, inviting leisurely conversations and relaxation.
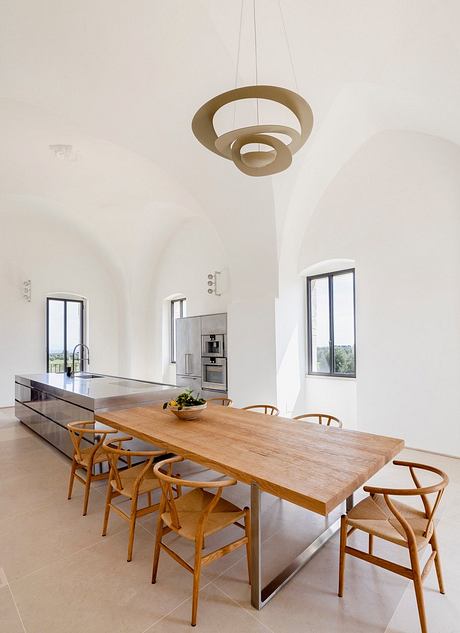
Next to the living room, the high-tech kitchen features sleek stainless steel cabinetry, along with an island engineered for both practicality and style. The minimalistic design gracefully flows into a dining area with warm wood accents, offering a perfect setting for family festivities.
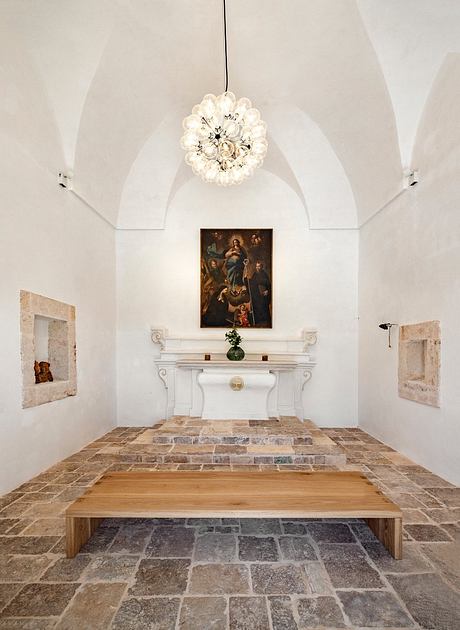
Further exploration unveils a serene, chapel-inspired space. This area is adorned with a sculptural chandelier and an altar, effortlessly blending spirituality with the building’s architectural lineage. The floors are lined with aged stones, enriching the room’s historical relevance while instilling a sense of peace.
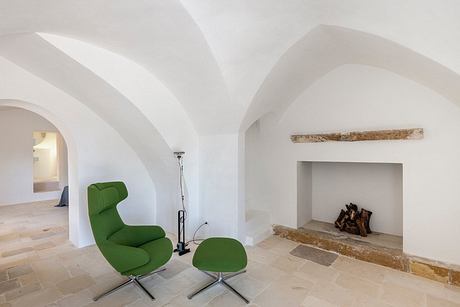
Intimate Spaces: Bedrooms and Beyond
The exploration continues into the private sections, tailored for comfort and serenity. Each bedroom embodies modern simplicity, highlighted by soft colors and natural materials. The rooms feature thoughtfully crafted layouts, ensuring a pleasing balance between openness and coziness. A carefully selected array of furniture enhances the style without overwhelming the senses.
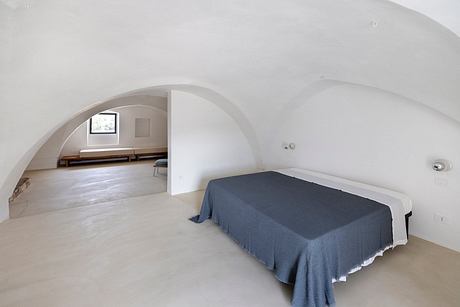
One bedroom features a canopy bed that evokes a sense of indulgence, accompanied by views of the lush surroundings. The bathrooms maintain the same level of sophistication, showcasing clean lines and contemporary fixtures. Natural light floods every corner, fostering a tranquil atmosphere.
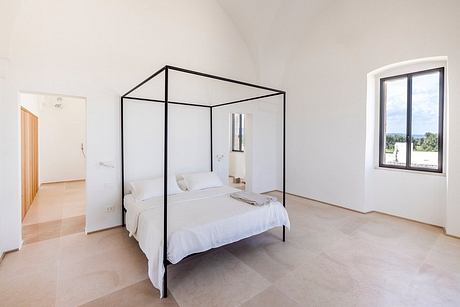
As the renovation moves forward, additional farm structures will be reimagined as guest lodgings and communal areas. Future plans include the creation of a peaceful spa and swimming pool to be housed in the adorable former chicken coop.
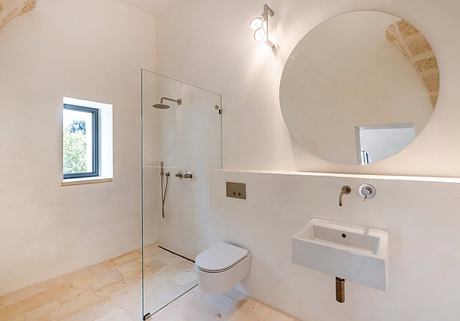
In conclusion, the Masseria Sant Aniello is not simply a residence; it is a tribute to evolving designs that respect history while welcoming modern living. As this splendid undertaking continues to develop, it becomes an invitation to behold the union of past and future in one of Italy’s most enchanting landscapes.
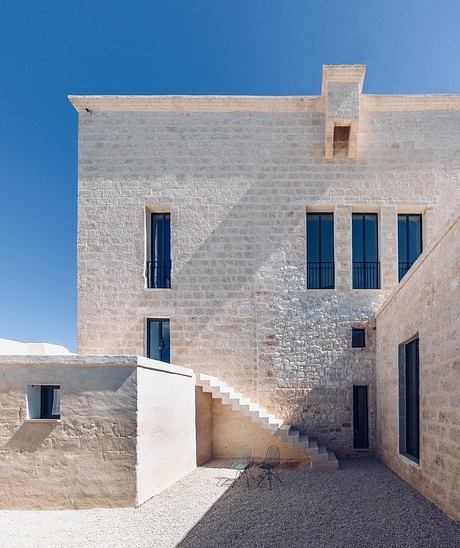
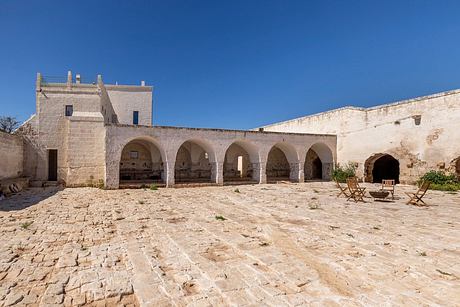
Photography by Helge Mundt
Visit Augustii Architects
