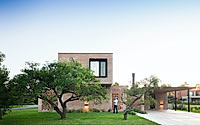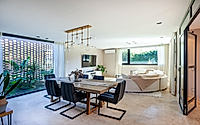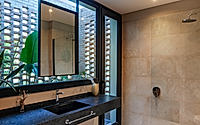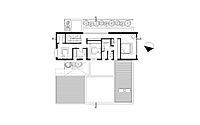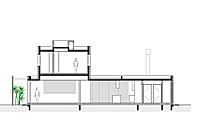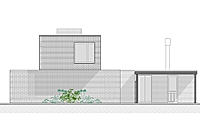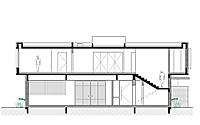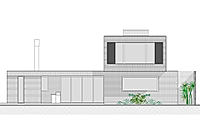Brick House by LSA – Lattes Salinas Arquitectos
Set within Buenos Aires, Argentina, LSA – Lattes Salinas Arquitectos designed Casa Brick in 2023. This residence displays a distinctive combination of sleek lines and conventional brick cladding that departs from typical residential norms.
A welcoming green courtyard frames the entry while effectively delineating the pedestrian and parking zones and hinting at the natural sanctuary that lies within.

Unveiling Casa Brick: A Contemporary Wonder in Buenos Aires
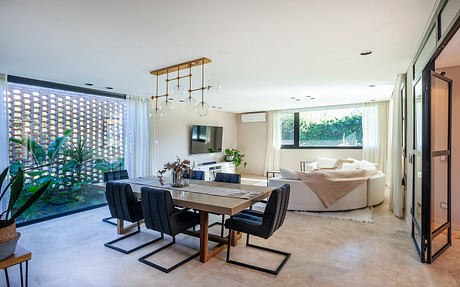
Inventive Internal Environments for Contemporary Living
The gallery stands out as a genuine gem, providing a flexible area for alfresco relaxation. It integrates flawlessly with wellness amenities, including a dry sauna and spa, forming a perfect escape alongside the sunroom and pool. This area functions as a retreat for renewal, encouraging residents to relax and engage with the outdoor environment.
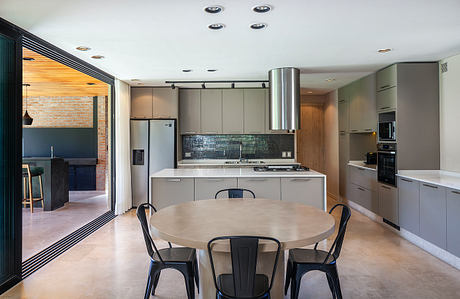
Tranquil Upper-Level Sanctuaries with Sweeping Vistas
Across Casa Brick, LSA’s architectural ideology resonates. The pioneering design not only delivers visual pleasure but also supports contemporary living, merging elegance with ease. Casa Brick in Buenos Aires transcends being a mere home; it stands as a tribute to modern architectural brilliance.
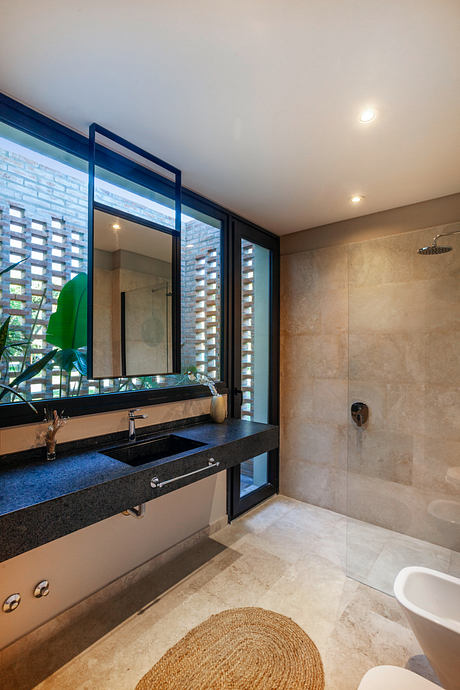
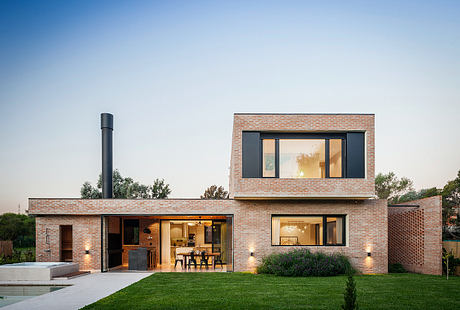
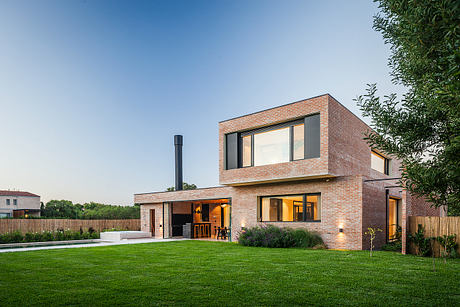
Photography courtesy of LSA – Lattes Salinas Arquitectos
Visit LSA – Lattes Salinas Arquitectos
