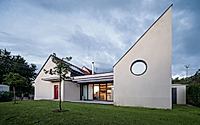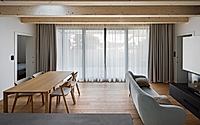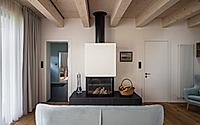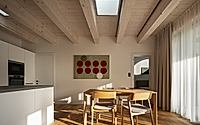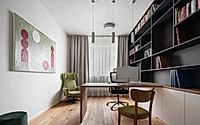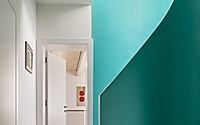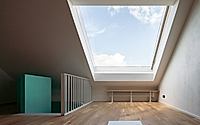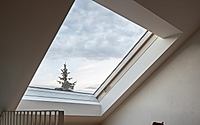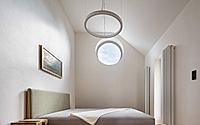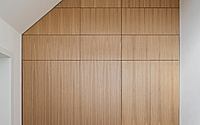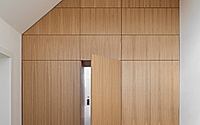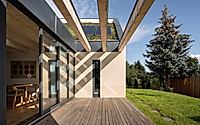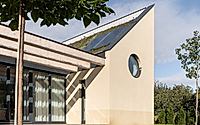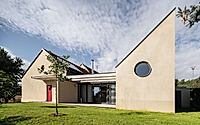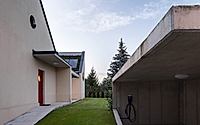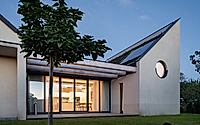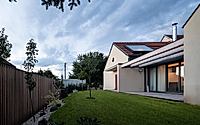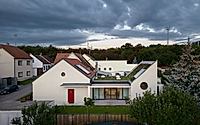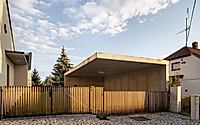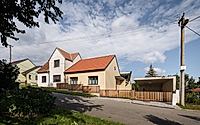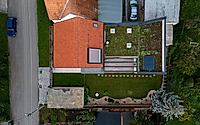Family House Křenovice by ika.architekti
Křenovice, Czech Rep. is the location for Family House Křenovice, which was designed in 2023 by ika.architekti. The house maintains a rural character, with a natural connection between the interior and exterior that creates a tranquil environment for its owners, both medical professionals, one of whom is a painter.

Home Adaptation With Attic Studio
We were approached by a couple who had purchased an older family home in the village where they live and wanted to adapt it to their needs for a future period of their lives. They are both doctors, and Mr. Michael is also a painter. After their children left home, they were looking for a space that would offer them peace and adequate facilities.
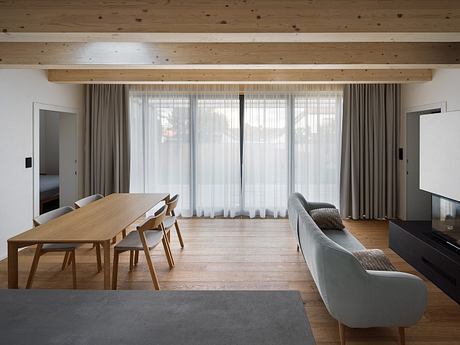
Unobtrusive Design And Interior Layout
The owners gave us freedom in the design. We tried as much as possible to preserve the rural character of the house, its proportions and unobtrusiveness in the street front. The original single-storey structure was renovated, retaining the perimeter walls of the ground floor. The ceilings and roof trusses were replaced with new ones. A single new attic room serves as a studio, which has a generous north-facing skylight to provide steady and diffused light suitable for painting.
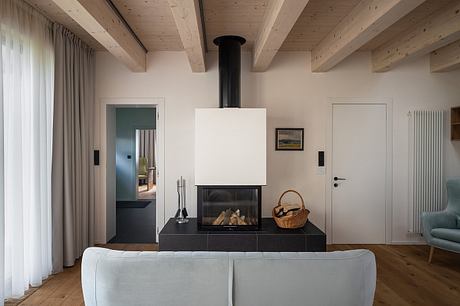
Two Buildings Connected By Living Kitchen
We have added a smaller building to the garden which contains a bedroom with en-suite bathroom. The two houses are connected by a living kitchen that flows seamlessly into the terrace. This concept creates a natural connection between indoors and outdoors and allows direct contact with the garden.
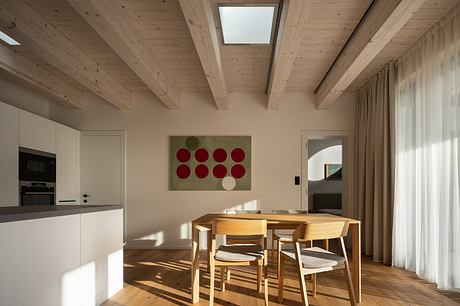
Design Elements Creating Harmony and Comfort
The extension to the garden creates a counterbalance to the main house – a larger longitudinal mass with a gable roof contrasts the smaller mass with a pitched roof, creating a dynamic relationship between the two parts of the building – the larger main house with a longitudinal gable roof and the smaller mass of the extension with a pitched roof creating a visual counterbalance. The internal layout respects simplicity and practicality.
The attic studio is a free space designed for creation and concentration. The main living area on the ground floor opens out towards the courtyard and seamlessly connects to the kitchen and terrace, creating a natural connection between the interior and exterior, making it part of the garden.
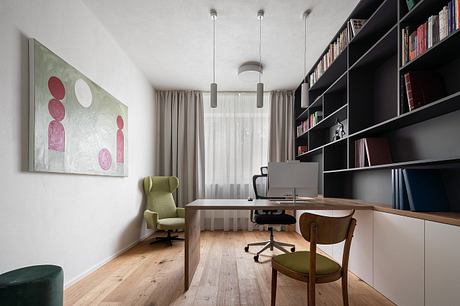
Traditional Materials And Comfortable Spaces
The new structures are designed with traditional materials. The extension is built of Porotherm brick blocks with a rendered facade. This choice of material ensures good thermal insulation properties while respecting the character of the original building. The truss structure is wooden and closed in the interior with a plasterboard soffit that transitions into an arch at the ridge. This element subtly refracts light, eliminates sharp edges and contributes to a softer perception of the space, creating a cosier and calmer atmosphere. The curve of the arch is also repeated in the interior in the form of a circular window in the attic, promoting uniformity and harmony throughout the space.
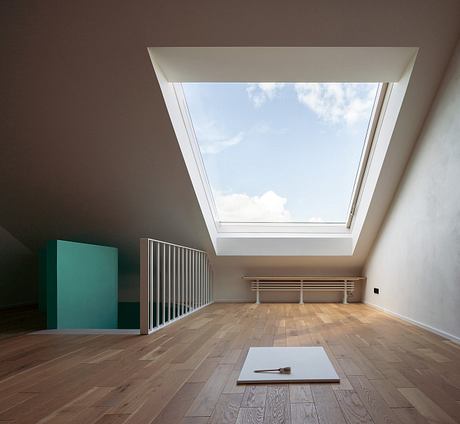
Moderate Appearance And Natural Connection
The front garden and the entrance area of the house remain unobtrusive. In the street, the house appears moderate and respects the scale of the surrounding buildings. The privacy of the garden is visually protected by the garage, which consists only of a poured concrete slab, which will gradually be overgrown with climbing greenery. This element not only visually separates the house from the street, but also creates a natural connection to the rural character of the setting.
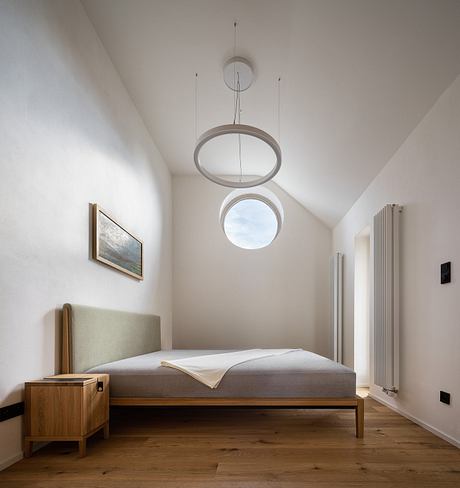
Design Concept Based On Respect For The Site
The overall concept is based on simplicity, purpose and respect for the site. The aim was to create a home that would blend naturally into its surroundings, offer its inhabitants tranquillity and reflect their way of life in a non-intrusive way.
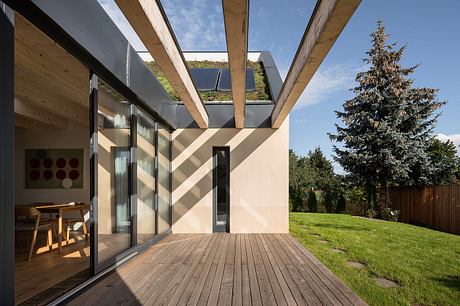
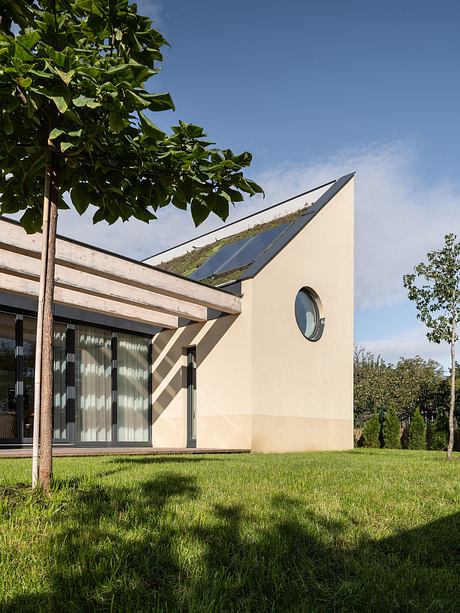
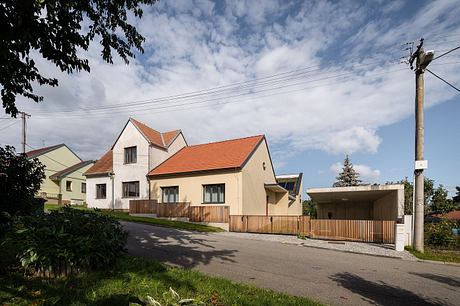
Photography by Tomáš Slavík
Visit ika.architekti
