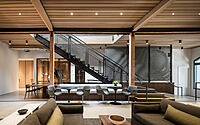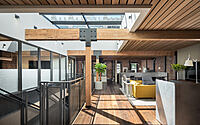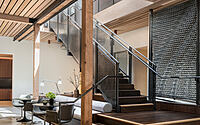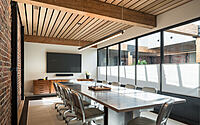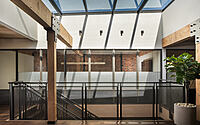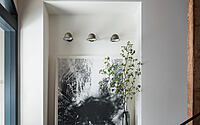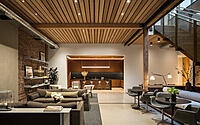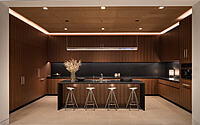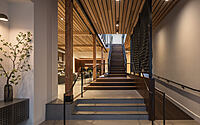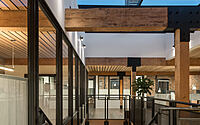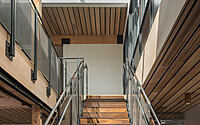North Beach Office: Blending 1908 Charm with Modern Industrial Flair
In San Francisco’s iconic North Beach District, the North Beach Office emerges as a beacon of modernity and historic charm. Maccracken Robinson Architects masterfully transformed a 1908 brick and timber structure into a state-of-the-art office space.
This revamped design not only echoes the city’s rich past but also shines with an industrial touch, setting the stage for innovation and collaboration in the heart of a city known for its architectural wonders.








About North Beach Office
Reviving a Historical Gem in North Beach
MacCracken Robinson Architects (MRA) undertook the design of a new office space in San Francisco’s historic North Beach District. Nestled in a 1908 building, this brick and timber two-story edifice had previously suffered invasive remodels. These changes masked the original materials, divided spaces, and added unsightly ceiling tiles.
Reconnecting Spaces and Infusing Identity
MRA unveiled the original spaces and tailored the layout to the client’s needs. They also introduced an open stairway, bridging the two floors. This stairway blends blackened hot-rolled steel with delicate European white oak treads and risers. The design cascades down a bent steel base. Exposed bolts and connections showcase the raw beauty of construction. Meanwhile, expanded steel mesh offers privacy and shows movement, striking a perfect balance.
Letting in Light and Honoring Origins
To emphasize the stairway, a vast skylight bathes both floors in natural light. The architects revealed heavy timber structural pieces and the original brick walls whenever possible. These elements provide a warm backdrop for the new, eco-friendly materials that complement the historic features.
Blending Modernity with Tradition
Three custom 3D printed panels, inspired by precast concrete cladding, shield the stair and podium from the ramp. These panels not only create a semi-transparent divide but also spotlight the client’s dedication to innovative construction and engineering ventures.
Balancing Public and Private Spaces
The ground floor hosts public events and gatherings, while the upper floor boasts a spacious conference room, open workspaces, private offices, and a compact gym (in both metric and imperial measurements). Peripheral areas bask in sunlight, but translucent fabric curtains ensure privacy. Acoustics was paramount, so MRA collaborated with Salter-Inc. Together, they designed custom steel windows and doors, ensuring peaceful, noise-free enclosed spaces.
Photography by Adam Potts
Visit Maccracken Robinson Architects
- by Matt Watts