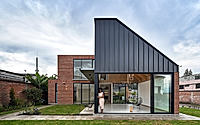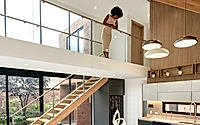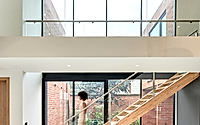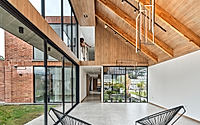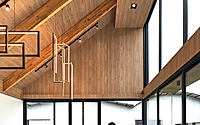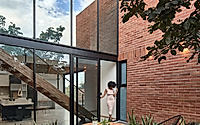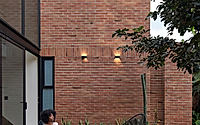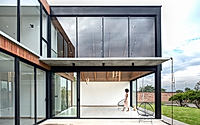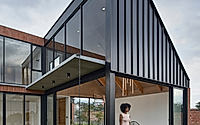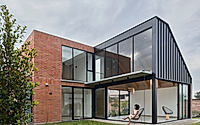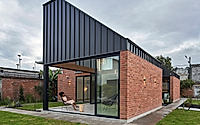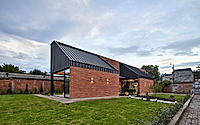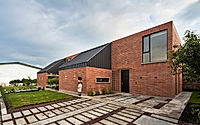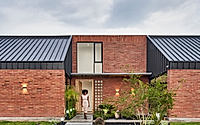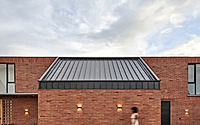House Between Gardens by TEC Taller EC
Located in Cumbayá, Quito, Ecuador, House Between Gardens is a house designed in 2023 by TEC Taller EC. The design employs an interior-based visual logic, with a geometrically organized exterior that offsets four gardens that initiate a relationship with the interiors. The design balances natural lighting and cross ventilation, employing materiality that reflects the building’s internal programme and idealistic thought.
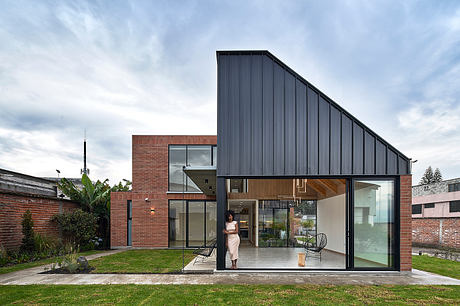
Chess Board Grid Provides Organisational Strategy
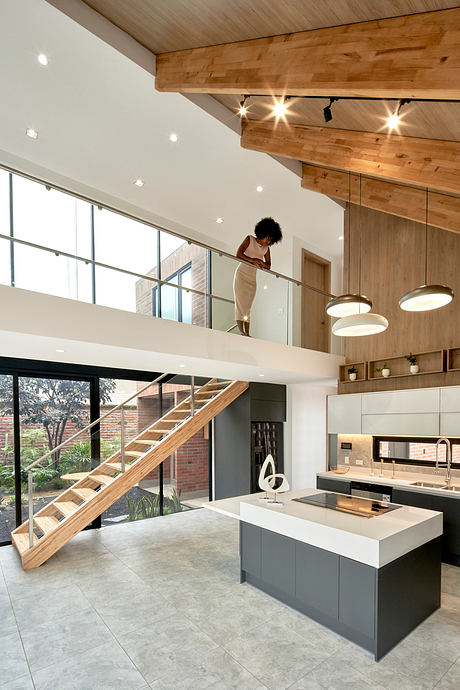
Longitudinal Corridors Unify Space By Organizing Access
The organization provided by the circulation axis also provides ambiguous functional possibilities. Although it marks the spatial structure of the house and the accesses to the different rooms, the corridor is conceived as a space that allows different uses in addition to passage.
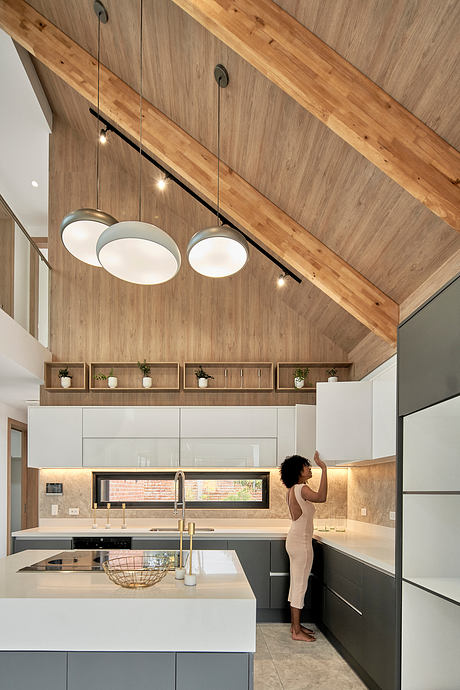
The long journey through the corridor leaves behind the gardens as if it were a game, or a walk through a palace. The courtyards turn the tour into a fundamental architecture experience. Four primitive artifacts that flood the house with heaven.
The configuration of the volumes guarantees, at least, three free façade fronts to the spaces. This translates into the benefits obtained: the relationship with plant spaces, natural lighting, and cross ventilation, pragmatic tactics to achieve a passive design that seeks lighting and thermal comfort.
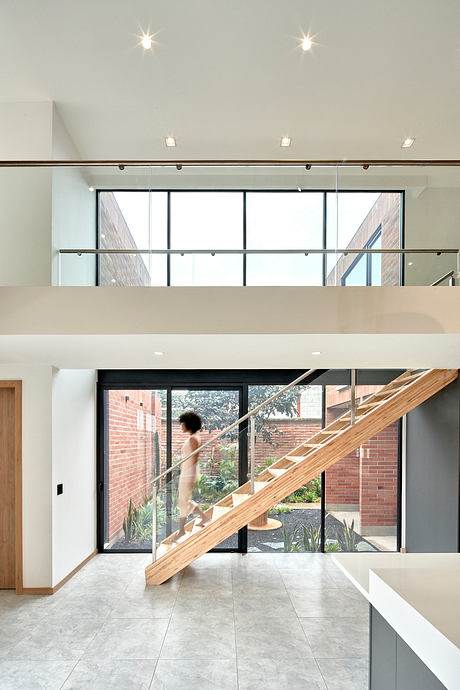
Materiality Reflects Function And Visual Logic
The first volumes are differentiated by a semi-solid brick base and a black metal roof that together achieve the minimum possible materiality. The other volumes contain the rigid program of services and bedrooms showing the same solidity and functionality on the outside. From the outside, the architecture is perceived as ordered as a product of its interior logic.
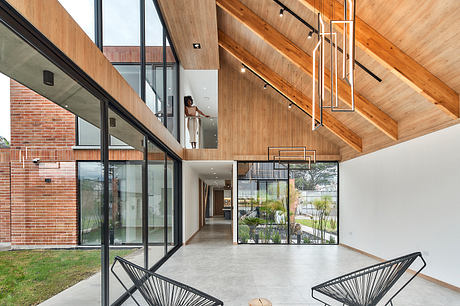
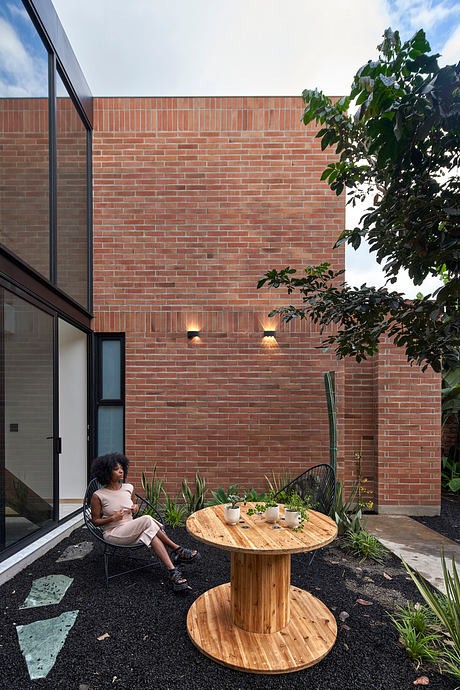
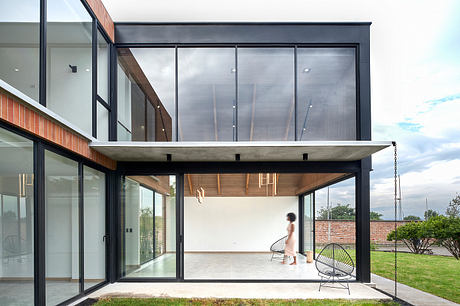
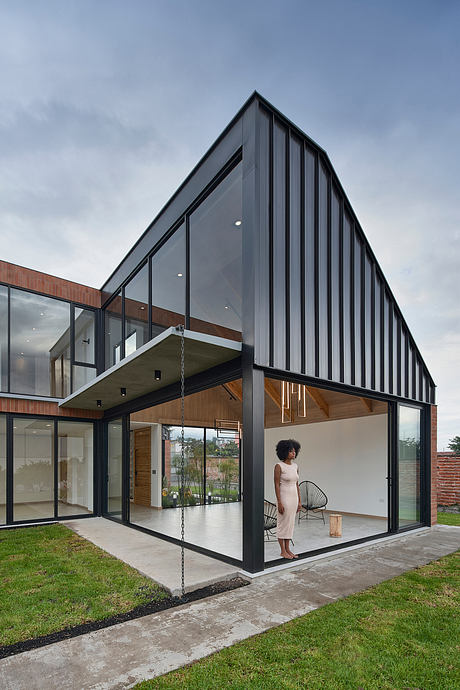
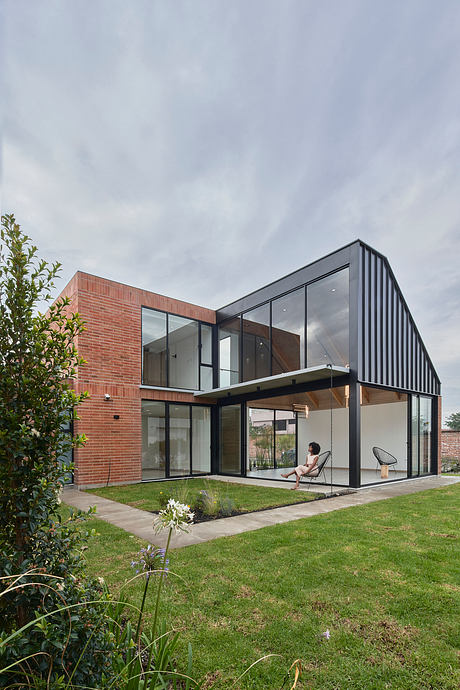
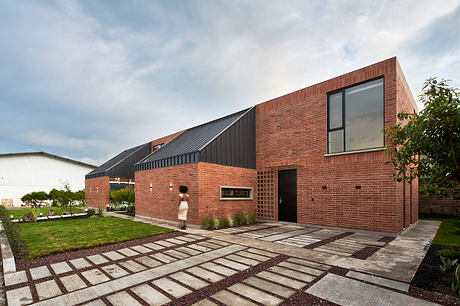
Photography courtesy of TEC Taller EC
Visit TEC Taller EC
