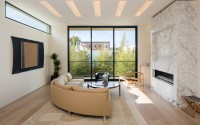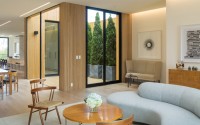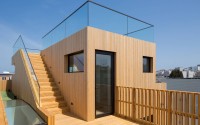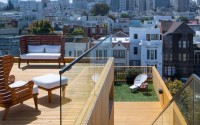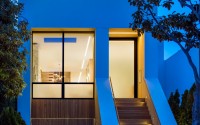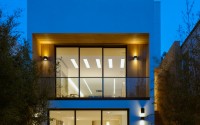Cow Hollow Residence by Larson Shores Architects
Located in San Francisco, California, this narrow three-storey residence was designed by Larson Shores Architects.










Description by Larson Shores Architects
In collaboration with M-Projects, Larson Shores worked as architect of record with Amir Mortazavi to renovate and expand an existing two story home by adding two additional levels capturing views of the Golden Gate Bridge, downtown San Francisco, and the Pacific Heights Neighborhood.
Light, both natural and created, envelopes each room where open spaces flow seamlessly between the outdoors and the interior. The home, with a panoramic roof-top deck, is a contemporary showpiece built with exacting precision. The use of natural materials and the highest end finishes create a warm, inspiring environment in which art and technology blend.
Photography courtesy of Larson Shores Architects
Visit Larson Shores Architects
- by Matt Watts