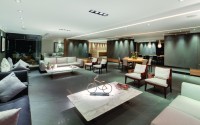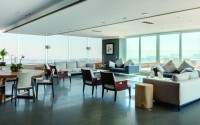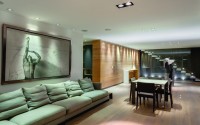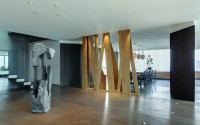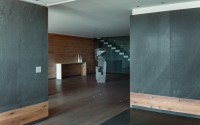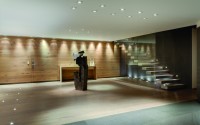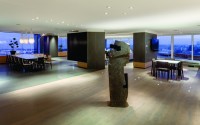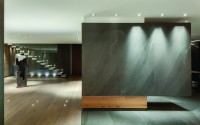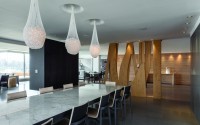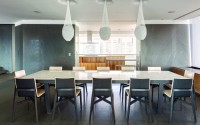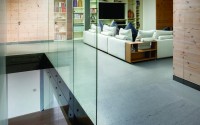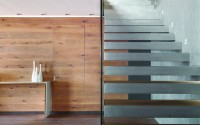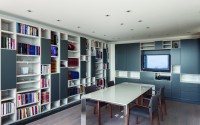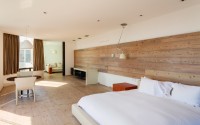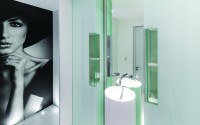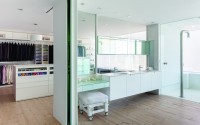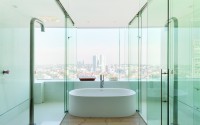Penthouse Diamante by Archetonic
Designed by Archetonic, this 8,934 sq ft penthouse apartment is located in Mexico City, Mexico.

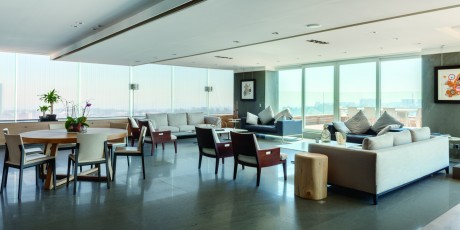

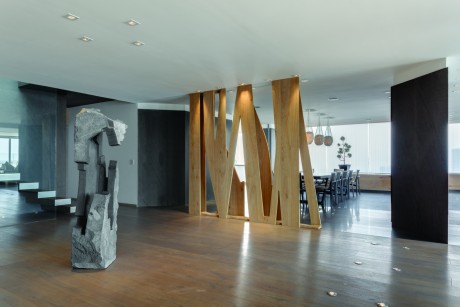
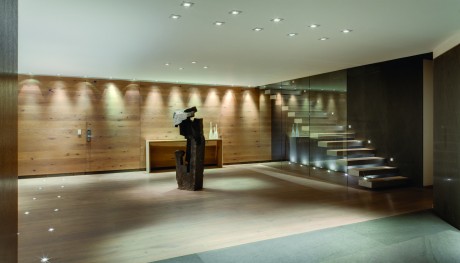
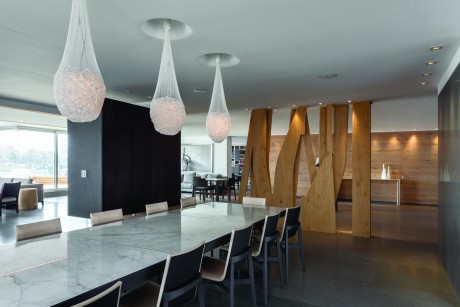
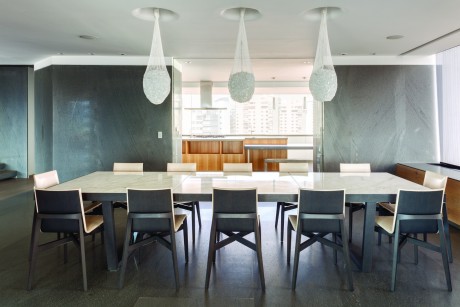
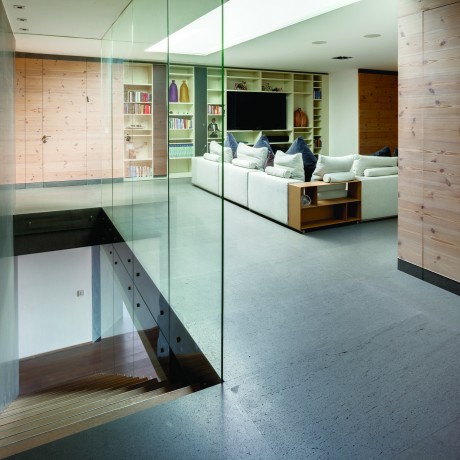
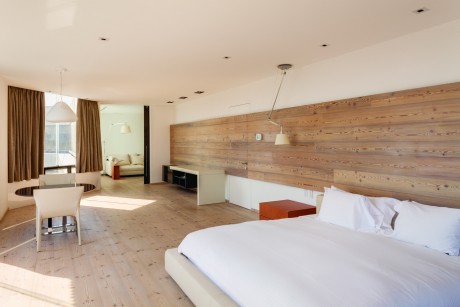
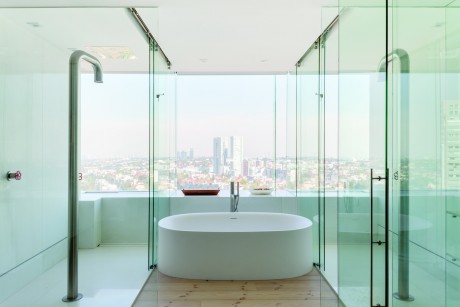
Description by Archetonic
Penthouse with floating elements and open spaces with a sensitive balance between cold and warm materials
A refined style using simple and elegant lines distinguishes this entire project, which involved the entire remodeling and new interior design of a penthouse which previously had a very traditional design and finishes.
The core design concept was all about spaciousness—to create a naturally lit space without partition walls and a clean, aesthetic and elegant design.
The furnishings draw a low, sharp horizontal line that creates exterior vanishing points, and we used a combination of wood and stone for the finishes in order to set the right ‘temperature’ by blending cold and warm materials on smooth, pure surfaces.
The lower floor of the project is designed for public, family areas: an entrance lobby, games room, study, living/dining room, visitors’ washroom, kitchen and a terrace.
A wooden deck was installed on the terrace, combining with the outdoor furniture to create a comfortable space with majestic, 360 degree views over the city.
The private rooms are placed on the upper floor: a family TV room, three junior bedrooms, each with their own bathroom and closet, and a master suite with an antechamber and enormous dressing room/bathroom with expansive views over the city.
Photography by Rafael Gamo
- by Matt Watts