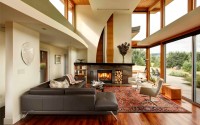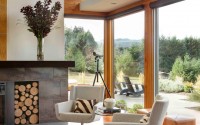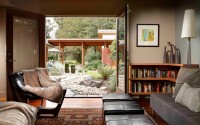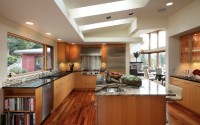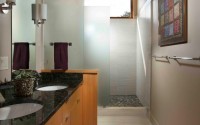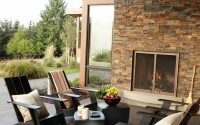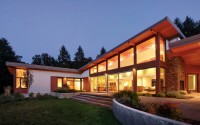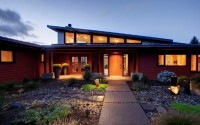Modern Rural Residence by Anderson Shirley Architects
Located in Oregon, United States, this 2,800 sq ft single-level residence was designed by Anderson Shirley Architects.

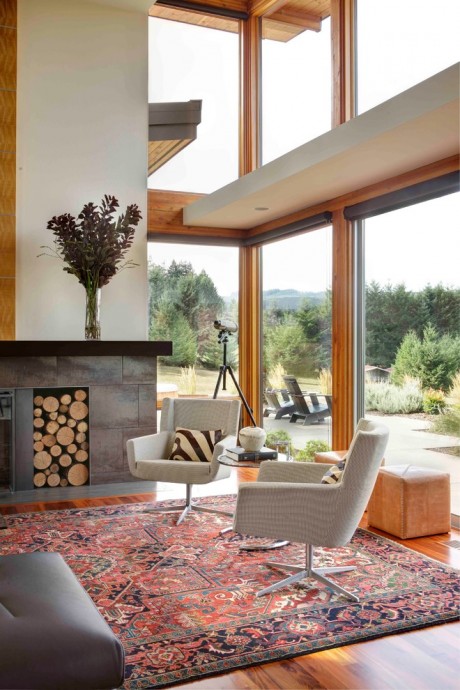
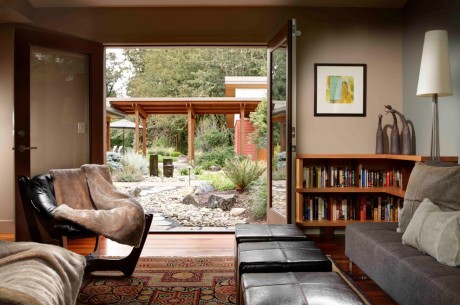
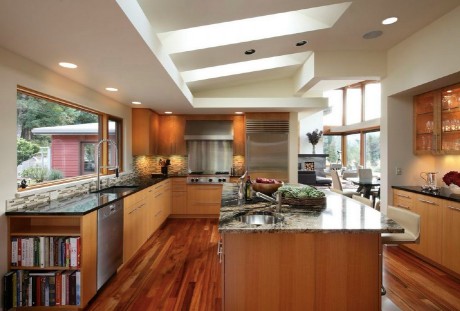
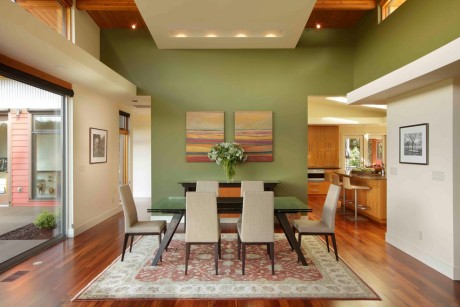
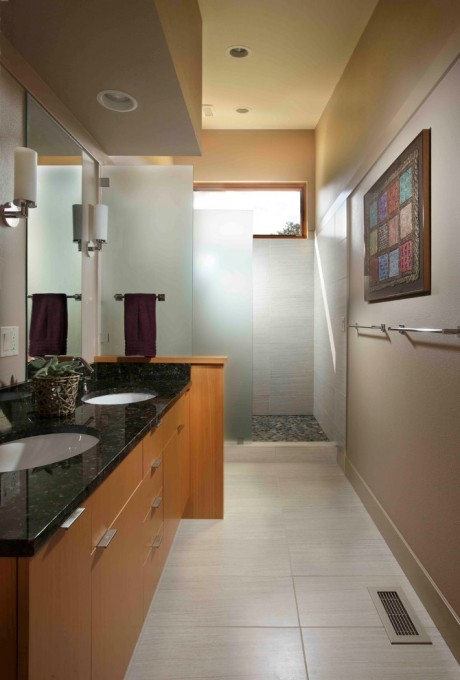
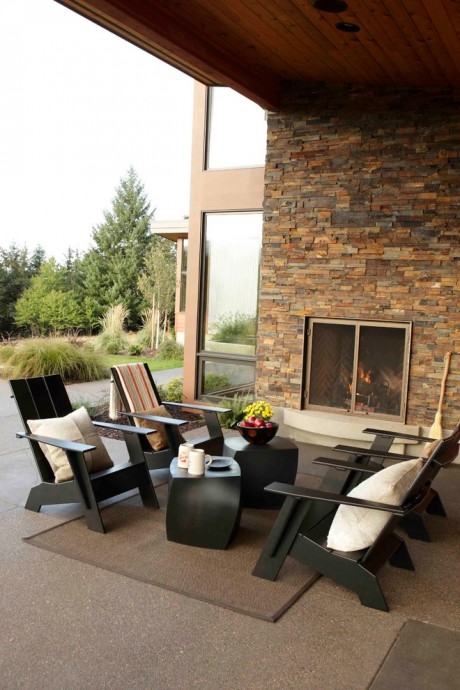
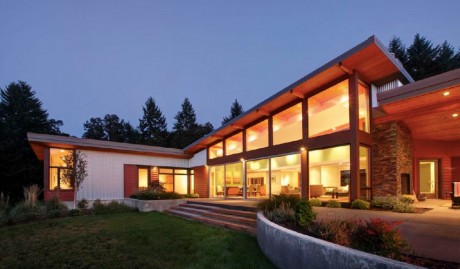
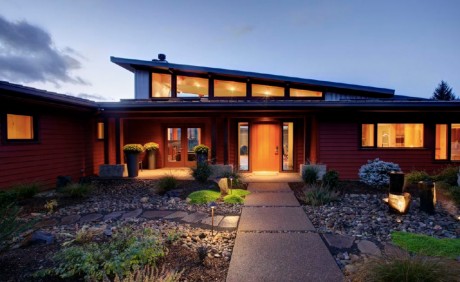
Description by Anderson Shirley Architects
This house is designed for a soon-to-be-retired couple. They desired a single-level, compact house that would accommodate frequent guests and reflect their love of the outdoors. The house is sited along the edge of a gently sloping meadow, bordered on the south and east by forest, with views of the distant hills to the north and west. The approach to the house is orchestrated such that only short views are visible along the quarter-mile drive from the road to the house. One then passes through the garden to the front door, which opens to reveal the long views through the full-height window wall beyond.
The main living area of the house is flanked by a guest wing to the west and the master bedroom wing to the north, each of which helps to define outdoor space. Outdoor “rooms” are as important to the design as the indoor ones. A northwest-facing terrace, south-facing garden, and east-facing patio/garden are each strongly connected to the indoor spaces.
Quality of light, both natural and artificial, is very important to the clients. Although trees to the south and east block winter sun, high windows in the living/dining room, skylights in the kitchen, and the entry garden help to capture as much light as possible. In the summer, wide overhangs block direct rays but still allow plenty of reflected daylight in. When the sun goes down, carefully located lights create individually-adjustable layers of illumination.
Photography by Greg Kozawa
Visit Anderson Shirley Architects
- by Matt Watts