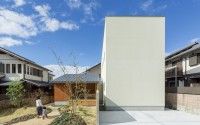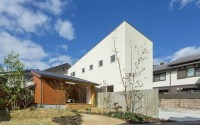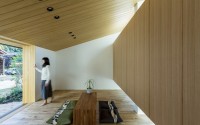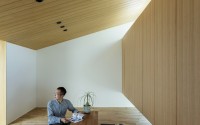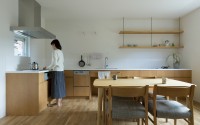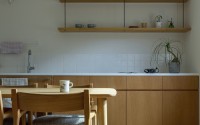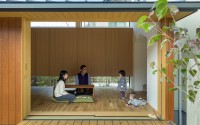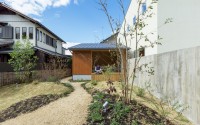Maibara House by ALTS Design Office
Designed by ALTS Design Office, this minimalist single family residence is located in the Shiga prefecture, Japan.

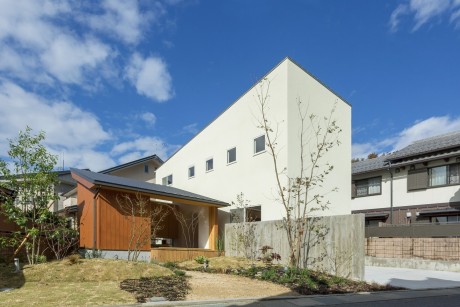
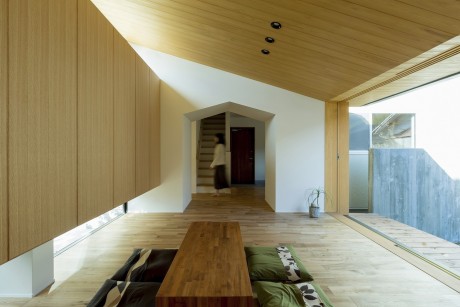
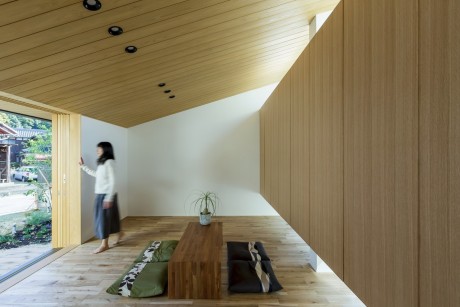
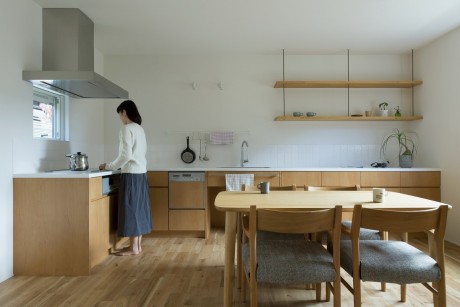
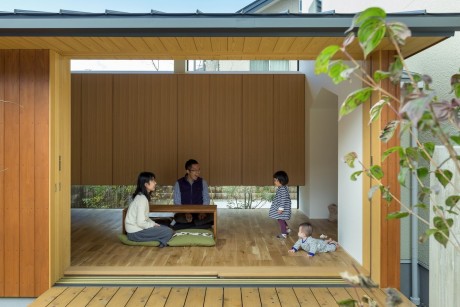
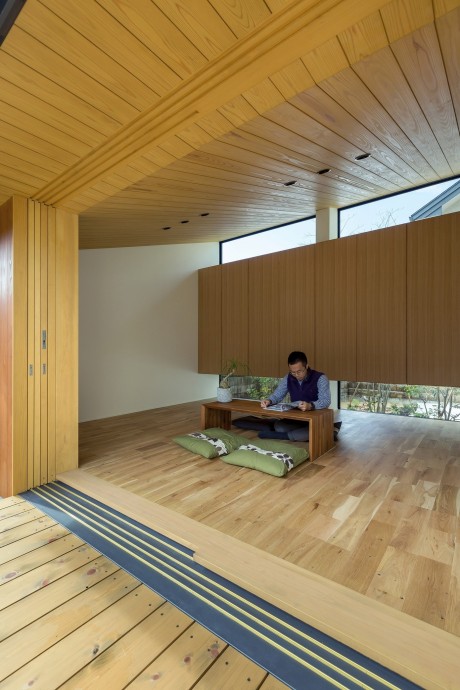
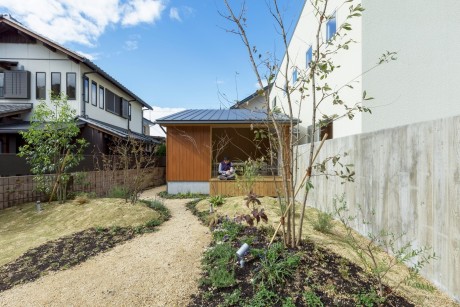
Description by ALTS Design Office
We made two open spaces of different type in a site on this project. The client hoped an open space needed privacy and a common area of the house. Anyone hope the two buildings of different type. The first one is a privacy-minded house. We built a two-story house and gave weight the well-being of the family simply. Then second one has public aspects just like a park where anyone can pop in. It’s a flat building as an assembly hall. Each building has a completely different nature, but they connect each other gently in internal space. We didn’t put two different hopes in one space because it could well vanish each nature. But we separated off two spaces daringly and took advantage of each nature maximally and could make an attractive spaces.
Photography by Yuta Yamada
- by Matt Watts