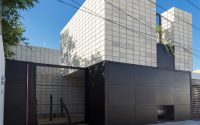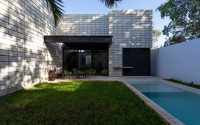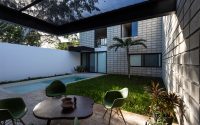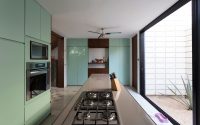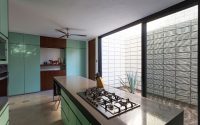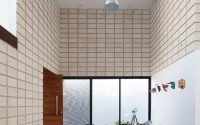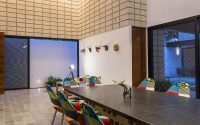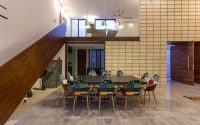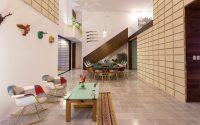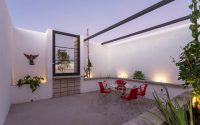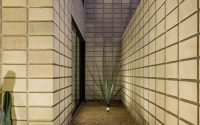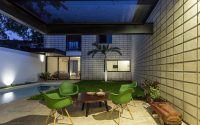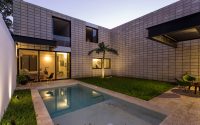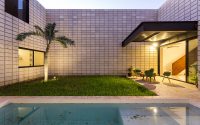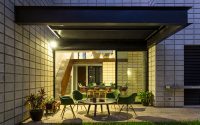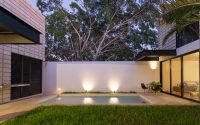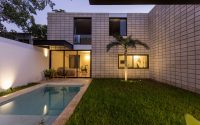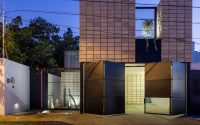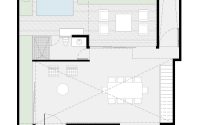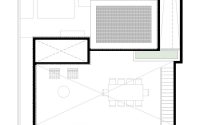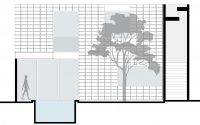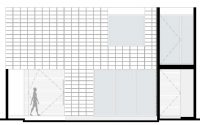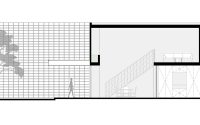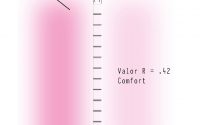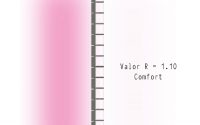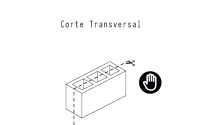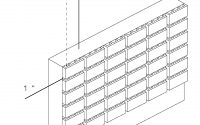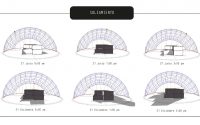La Chaya by Eureka Studio Designs
Located in Mérida, Yucatán, Mexico, La Chaya is a private residence designed in 2015 by Eureka Studio Designs.












Description by Eureka Studio Designs
La Chaya is located on a vast plot of land in one of the areas with the greatest amount of economic and commercial growth in the city of Merida, Yucatan. During the past decade, the place has suffered like all cities with growing real estate, and excessive, uncontrolled growth. The result is urban and demographic expansion, and an emerging city without a contemporary identity, holding on to an outdated design methodology.
Going back to urban values as a space for development of new interventions and using existing buildings as reference, we weave a web of social, urban and cultural connections into a living city.
La Chaya is based on Architectural Provocation as a strategy to become a benchmark that opens to dialogue and interaction with contemporary public space.
The challenge is embodied in a building that responds to the state of emergency and correct life span by using a material such as “craft-tech dress”, housing program and sensations which are enhanced in their dynamic spaces and their continuous formal communication in each of them.
The subtle but commanding entrance generates a dimension of anticipation and surprise throughout the building and in the transition from one area to another, where the interior responds to the doubt created by the material on the outside and its changing layout through dynamic openings allowing interior-exterior dialogue.
The building creates a dialogue with itself due to its layout, where somewhat poetically, the shadows it generates are in continual relation and contact with the sun path. The rooms are arranged with a spatial rupture or internal filter, markedly separating private spaces from shared ones. Activities take place in both indoor areas and outdoor terraces and gardens, just as the vegetable garden located on an outside terrace upstairs encourages family life and adds educational and nutritional value.
The enclosure is rooted through its “artisanal-tech dress” driven by the use of a common material, possibly lacking functional versatility and labeled as heavy duty, “the concrete block”, which, while supported in technology and data that become communicators, allows the evolution of the technique to find tangible and measurable results in the comfort of the building and its formal aspects.
An advanced technique produced by a simple process results in a new “protective skin” that acts as a sunscreen influencing the interior space and aesthetically provoking the city by the kindness and transparency of its features, enhanced by their modulation. La Chaya invites experimentation and research through technology in search of the evolution of technology and architecture.
Photography by David Cervera
- by Matt Watts