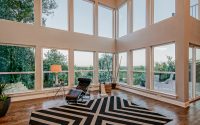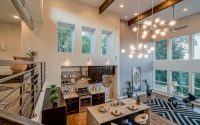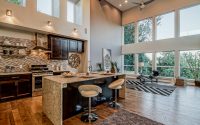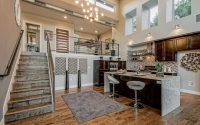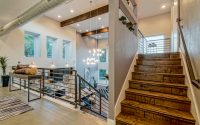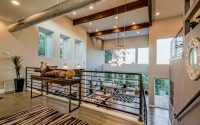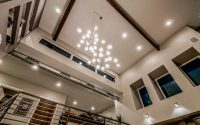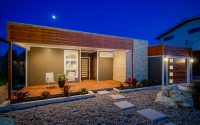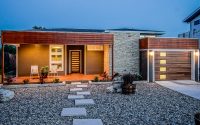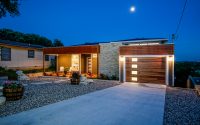Big City Digs by AHS Design Group
Situated in Austin, Texas, this mid-century single family house was designed by AHS Design Group.

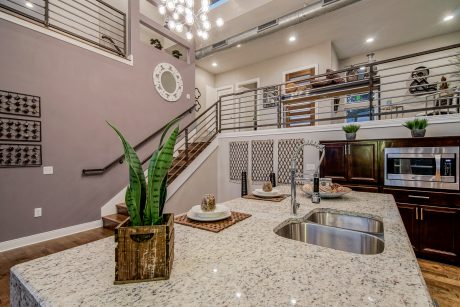
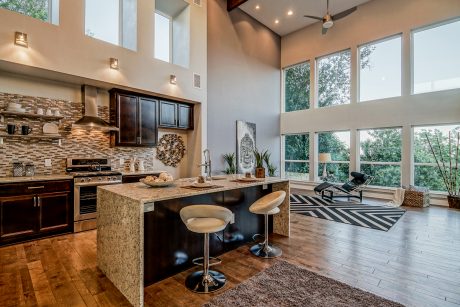
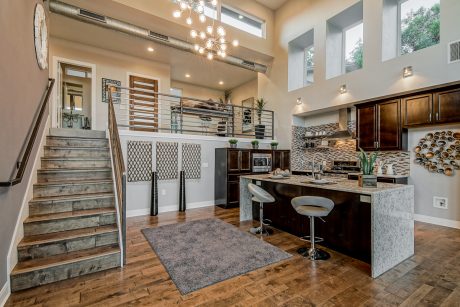
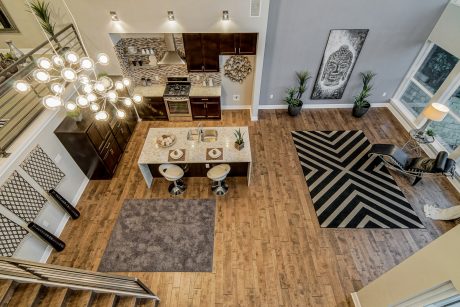
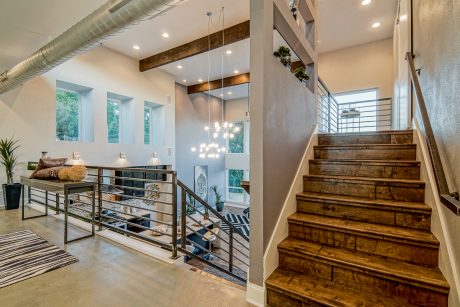
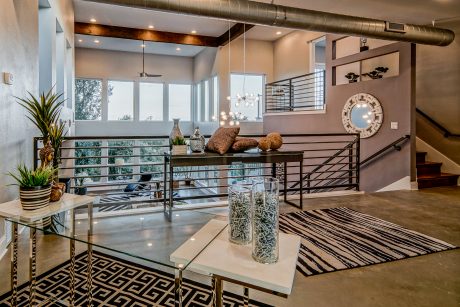
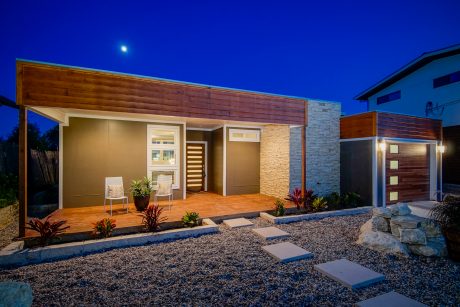
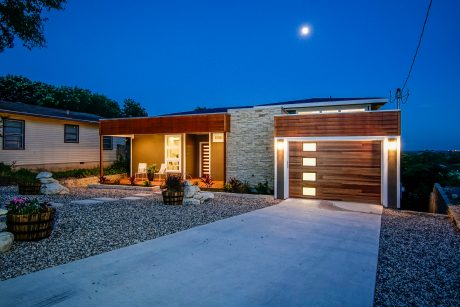
Description by AHS Design Group
We designed the entire house on a very slopped lot where many other people were skeptical to build. The front of the lot was not really wide so we had to go down the hill. The project was designed in a way that we took advantage of the slope (astonishing view from the City – not many locations like that in central Austin) allowing us to create 3 levels. Almost every room is facing the back of the lot with almost no visual contact with the neighbors or the street, turning this home in a retreat in the middle of the City. We used contemporary finishes and very high ceilings with an open floor plan concept where you can see almost the entire house from the entrance (including the view) or from the Master bedroom. Most of the contractors were concerned about the height of the house inside (high ceilings) and out (sloped lot) during their work and the foundation in particular was more difficult than expected. We retrieved a lot of stones from the lot that were use on the landscaping (front yard). Looking from the outside it appears to be a small house (maybe a 2 bed/2 baths house) but as soon as you open the front door you can see the high ceilings, all the tree levels, and all the windows where you see the breathtaking view!
Photography courtesy of AHS Design Group
- by Matt Watts