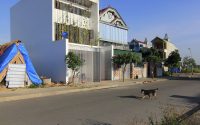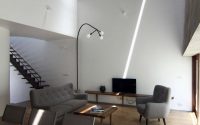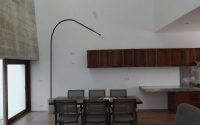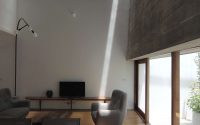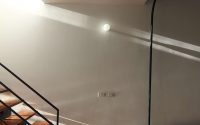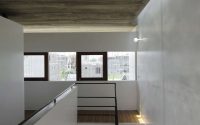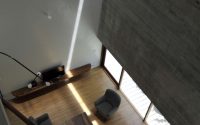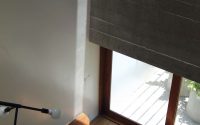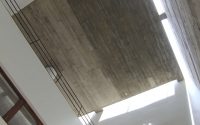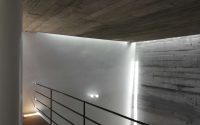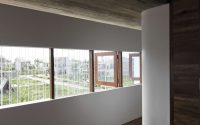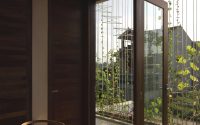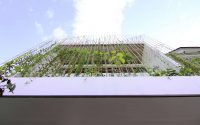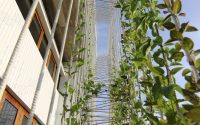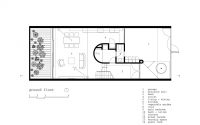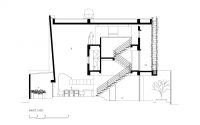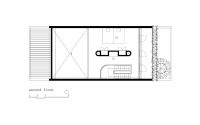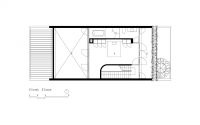O-House by LVHQ
O-House is a modern three-storey house located in Do Luong, Vietnam, designed in 2013 by LVHQ.

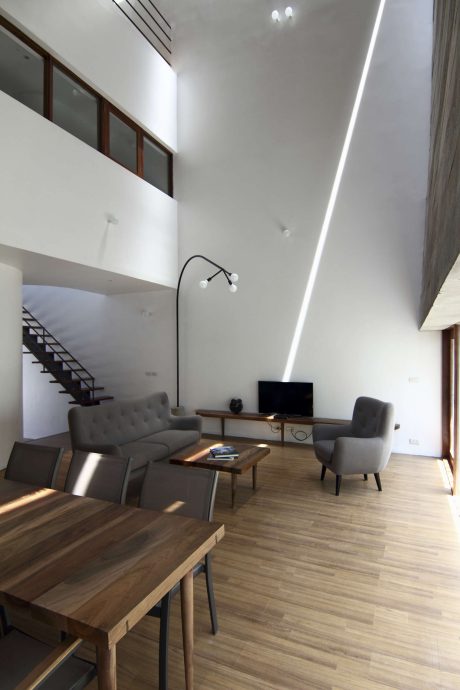
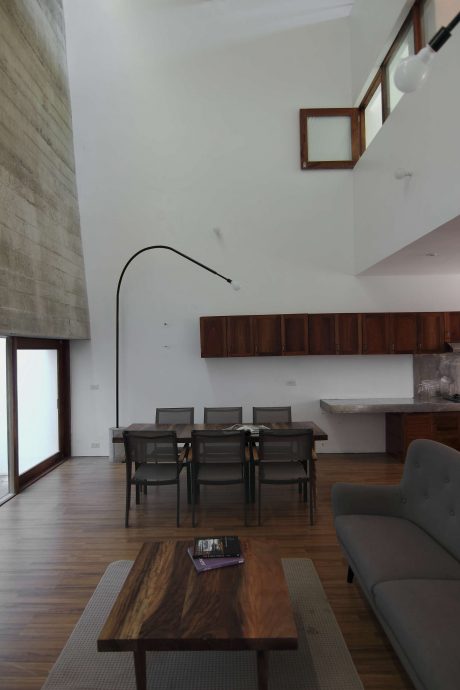
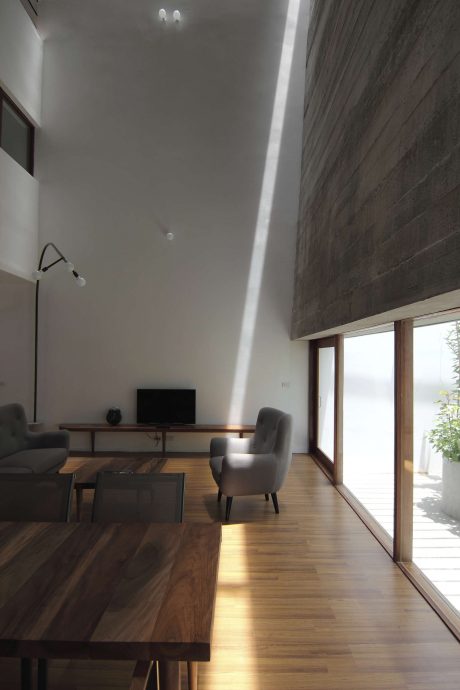
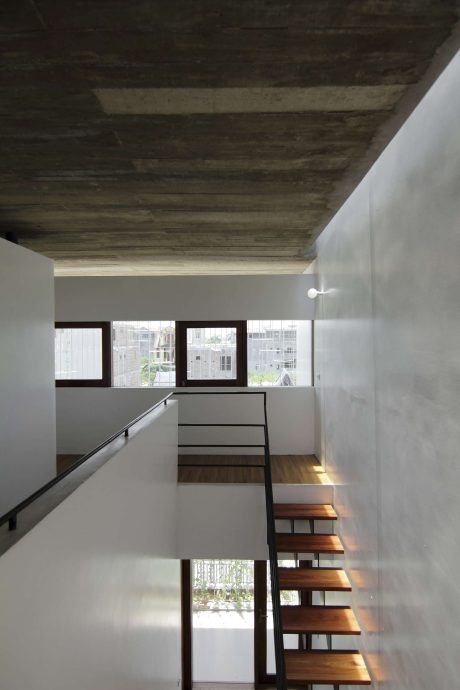
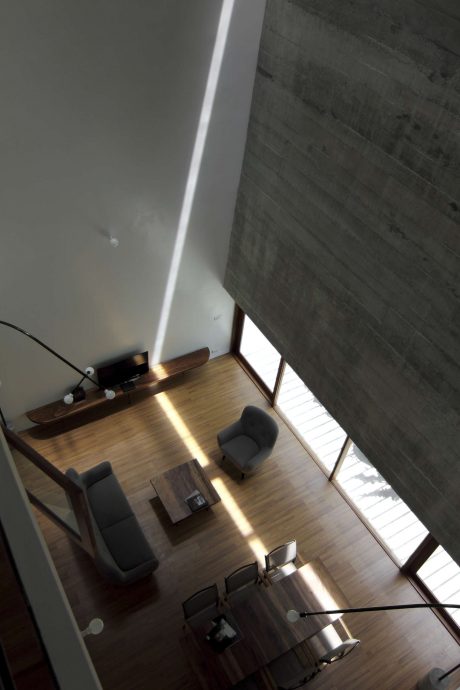
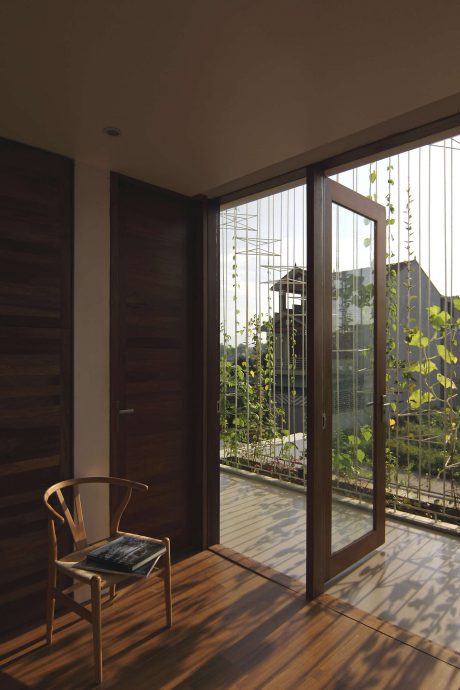
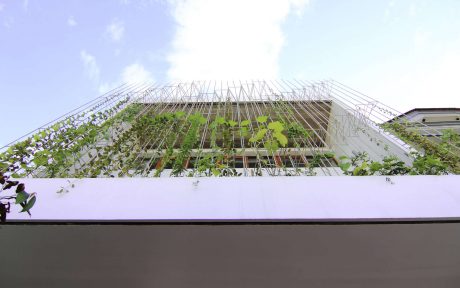
About O-House
The country house was designed for retired partners, aiming to create a quiet, light-filled home with a small garden for leisure.
Bright and Open Living Spaces
The most attractive area combines the living room, dining room, and large void. The roof’s chink system lets in abundant natural light and fresh air. A sloping concrete wall at the rear adds an impressive look to the main space, which includes the living room, dining room, kitchen, and bedrooms. The small garden at the rear offers a green landscape and fresh vegetables for family meals. Vegetables grow in various-sized reinforced concrete annulars, creating an interesting and flexible space.
Main Bedroom with Scenic Views
The main bedroom offers the best views, overlooking the big void and a balcony with a “green fence.” This fence reduces noise, dust, and summer solar radiation.
Unique Green Fence Feature
The “green fence” enhances the building’s facade. Asian vegetables grow here, with a steel frame allowing access to the roof.
Natural Light and Ventilation
The designer created a large space filled with 3D natural light and natural air ventilation through the big void.
Exposed concrete and natural wooden furniture combine to create a warm and friendly environment in the house.
Photography courtesy of LVHQ
Visit LVHQ
- by Matt Watts