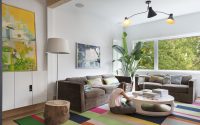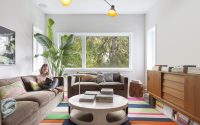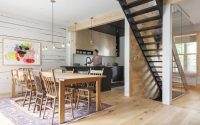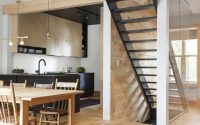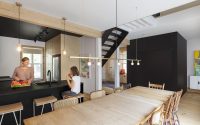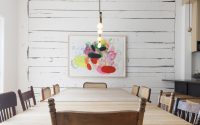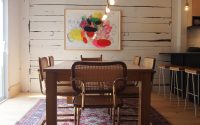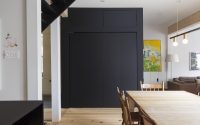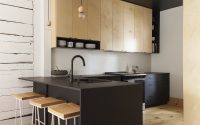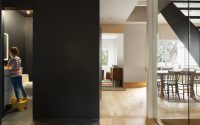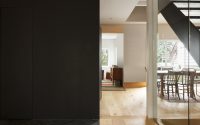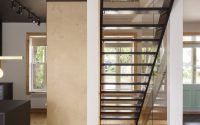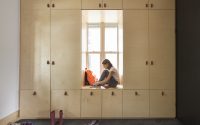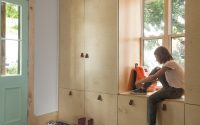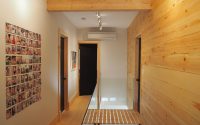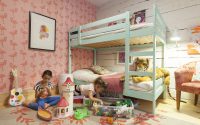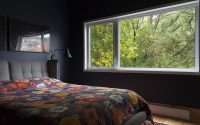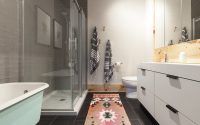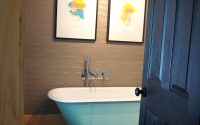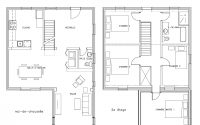Project Lévesque by Melissa Ohnona
Project Lévesque is a modern Scandinavian-style residence located in Laval, Canada, designed in 2016 by Melissa Ohnona.
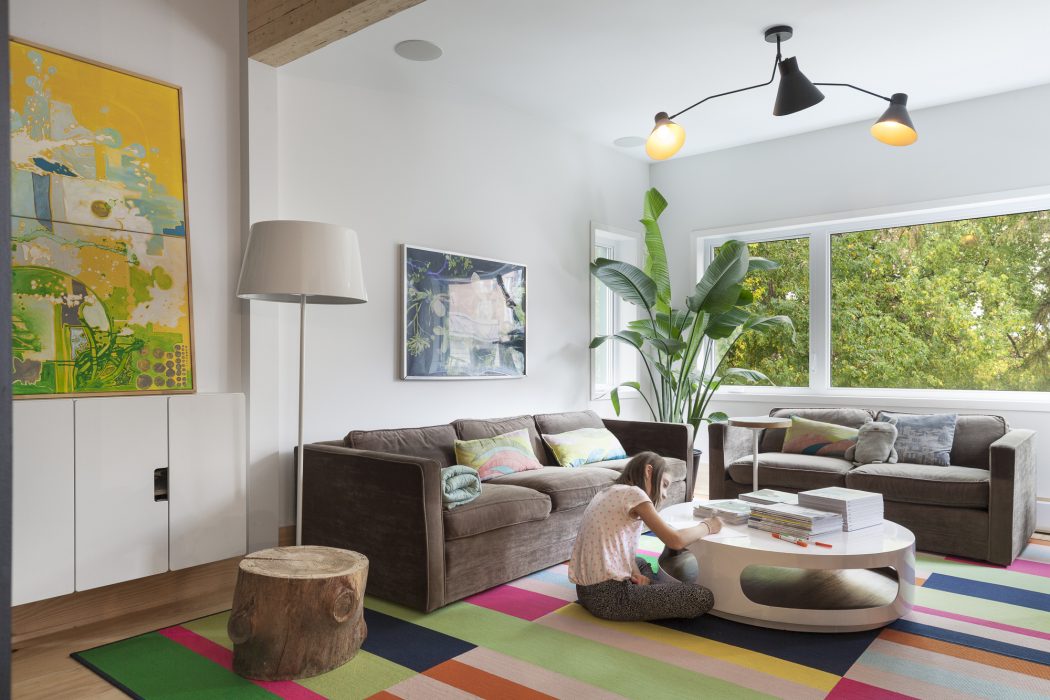









About Project Lévesque
In 2016, designer Melissa Ohnona transformed a house in Laval, Canada, into a modern Scandinavian haven. Project Lévesque boasts clean lines, natural light, and thoughtful details that create a warm and inviting atmosphere.
Living Room: A Bright and Welcoming Space
The living room features large windows that invite natural light, complemented by earthy tones and vibrant accents. Comfortable sofas with colorful pillows create a cozy ambiance, while a unique coffee table and wooden log stool add rustic charm. The large indoor plant enhances the room’s connection to nature.
Bathroom: A Blend of Modern and Rustic
The bathroom combines sleek design with rustic elements. A freestanding tub with claw feet and a pastel blue exterior takes center stage. Earthy tiles and modern fixtures complete the look, creating a harmonious balance between old and new.
Master Bedroom: Dark and Cozy Retreat
The master bedroom exudes warmth with its dark walls and large window showcasing a lush view. A floral bedspread adds a touch of color, while minimalist lighting fixtures maintain a clean aesthetic.
Children’s Room: Playful and Vibrant
In the children’s room, playful wallpaper with flamingo patterns sets a fun tone. A mint-green bunk bed provides ample sleeping space, and a vibrant rug adds a burst of color. Toys and decor create a lively and engaging environment.
Dining Area: Rustic Meets Modern
The dining area features a large wooden table surrounded by mismatched chairs, adding a rustic feel. An adjacent modern kitchen offers convenience, with open shelving and contemporary lighting. The staircase’s sleek design contrasts with the wooden elements, highlighting the fusion of styles.
Project Lévesque is a testament to Melissa Ohnona’s ability to blend modern Scandinavian design with rustic touches, creating a home that is both stylish and comfortable.
Photography by Maxime Brouillet
Visit Melissa Ohnona
- by Matt Watts