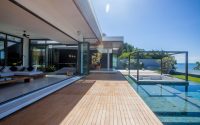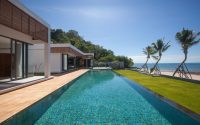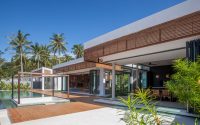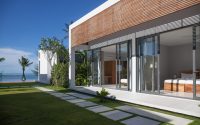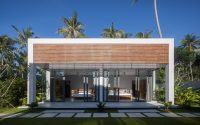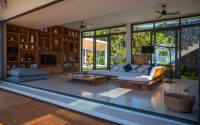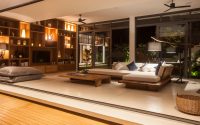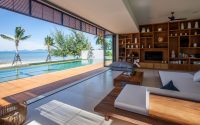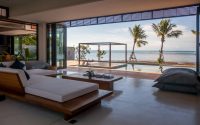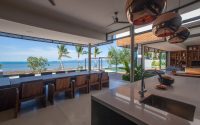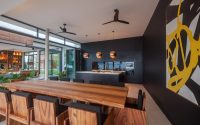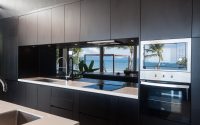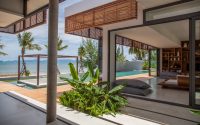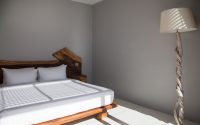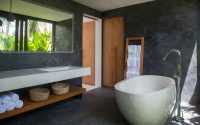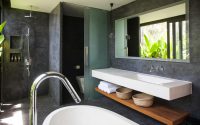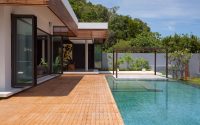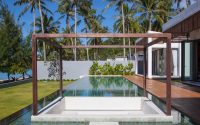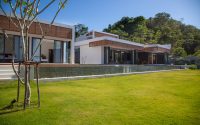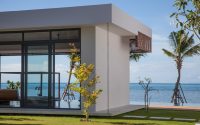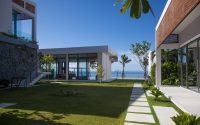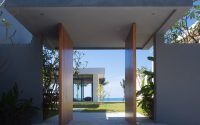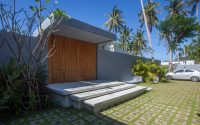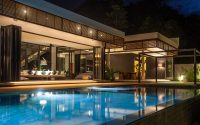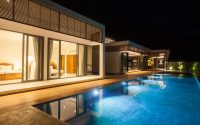Villa Malouna by Sicart & Smith Architects
Located in Thailand, Villa Malouna is an exclusive private residence designed in 2015 by Sicart & Smith Architects.

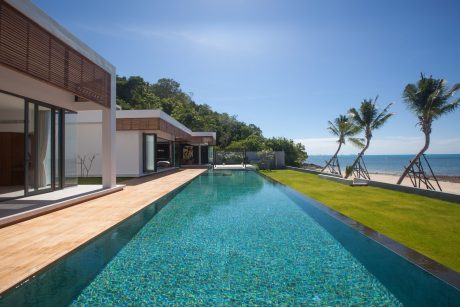
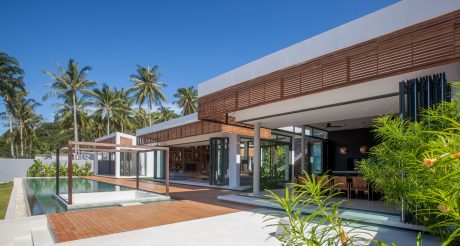
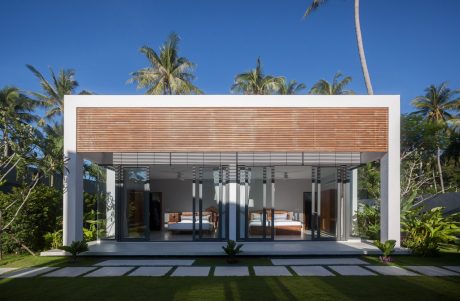

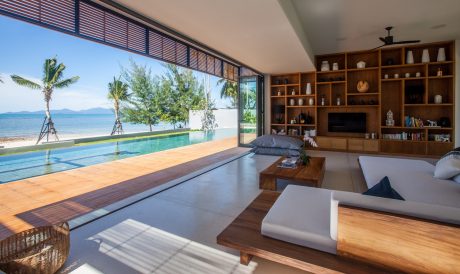
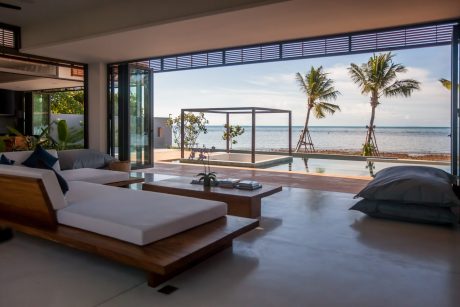
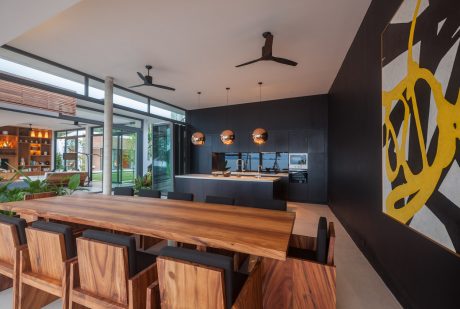
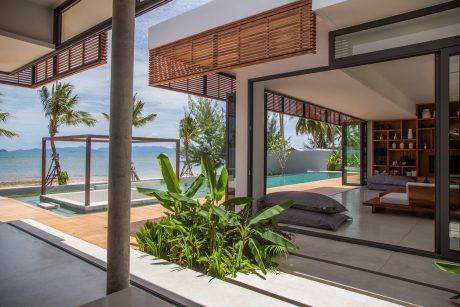
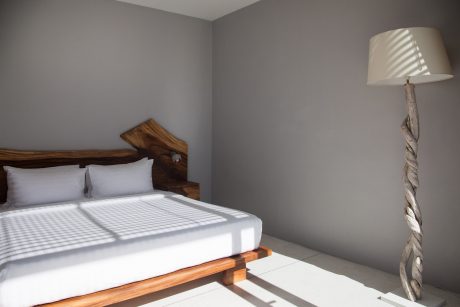
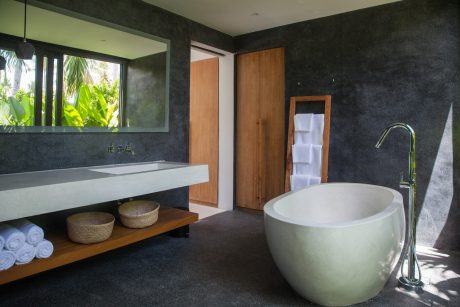
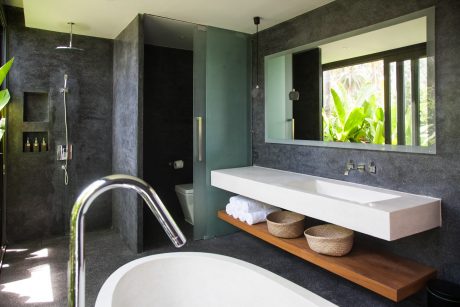
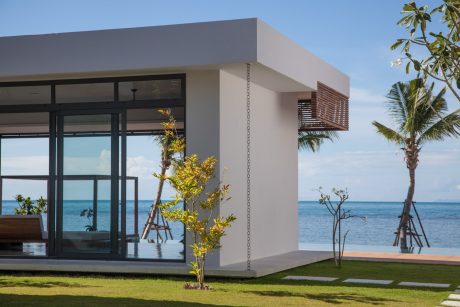
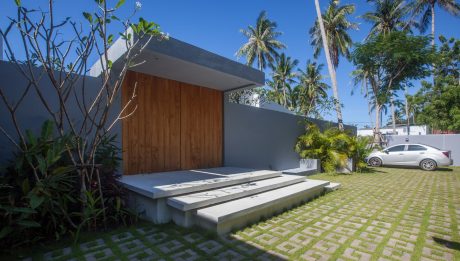
About Villa Malouna
Villa Malouna is a private residential project on Koh Samui’s North Coast, in Bang Po, Thailand. Located on Laem Noi Beach, it features 45 meters (148 feet) of pristine beach frontage with views of Koh Phangan.
Spacious Layout and Modern Design
The 750 square meters (8,073 square feet) of Villa Malouna are organized around a central garden. This design creates an open space right after the main entrance. The villa includes seven bedrooms, accommodating up to 23 beds, spread around the garden.
Villa Malouna combines modern tropical and minimalist architecture. Its ideal location, cutting-edge design, and luxurious finishes create a contemporary beach villa that maximizes Samui’s climate, views, and light.
Material Contrast and Eco-Friendly Design
The design contrasts white blocks with dark teak timber. North-facing facades ensure effective ventilation and sun control. Large overhangs with fixed louvers protect the façade from the sun. Oversized openings minimize the indoor-outdoor barrier, offering natural cross-ventilation.
Indoor-Outdoor Living Experience
Rooms feature stack-away doors that open up to the island climate. The living room, open on three sides, benefits from a gentle sea breeze and ceiling fans. Cool white terrazzo floors run throughout the villa.
Interior Design and Finishes
The interior design uses contrasting colors. Walls feature different shades of white and grey, while tropical solid timber furniture adds warmth. Bathrooms have white and black terrazzo finishes. Bedrooms are minimalist, offering uncluttered and restful spaces.
Collaboration and Involvement
“Sicart & Smith Architects,” a French International Design Studio based in Vietnam, collaborated with “9PM Project Management” from the island. The owners played a significant role in the design process, contributing their culture and knowledge to the project. A successful project always benefits from an involved client.
Photography by Julien Smith
Visit Sicart & Smith Architects
- by Matt Watts