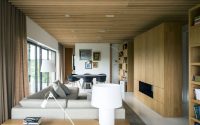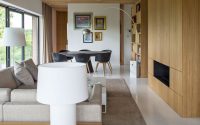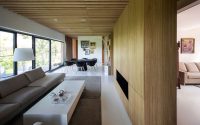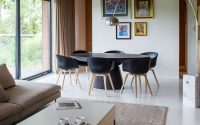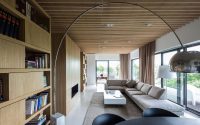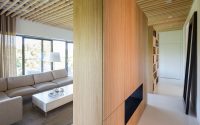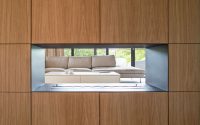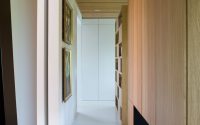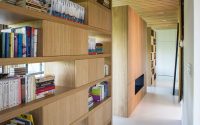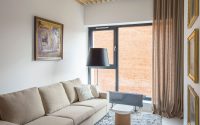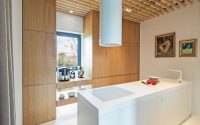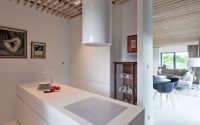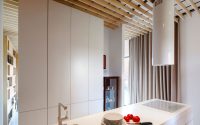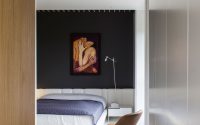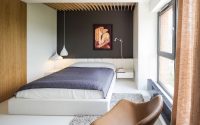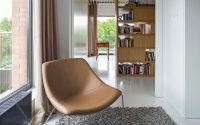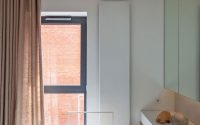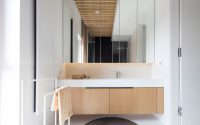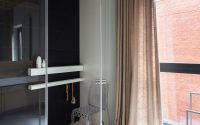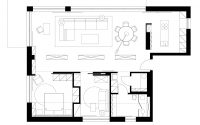Apartment in Poznań by PL.architekci
Situated in the Polish city of Poznań, the Apartment in Poznań project is a modern home designed in 2015 by PL.architekci.

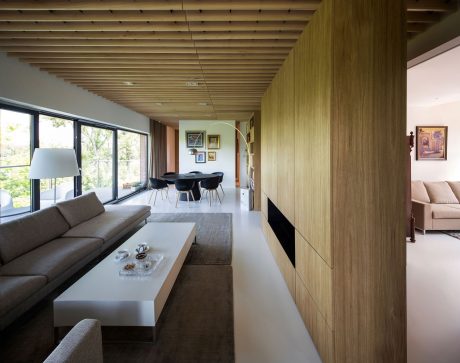
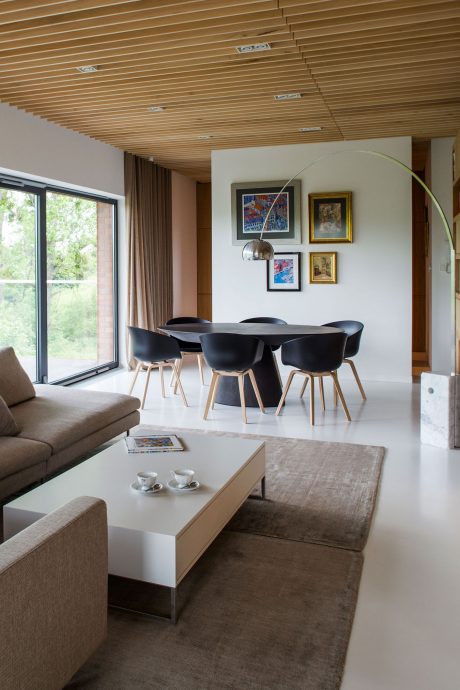
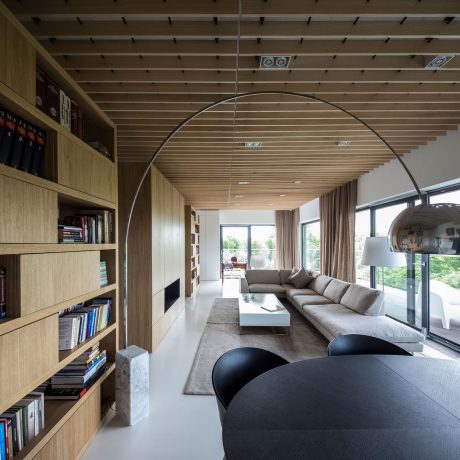
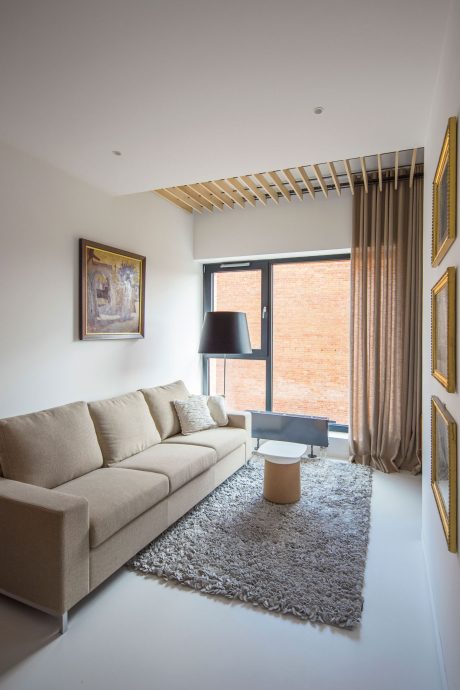
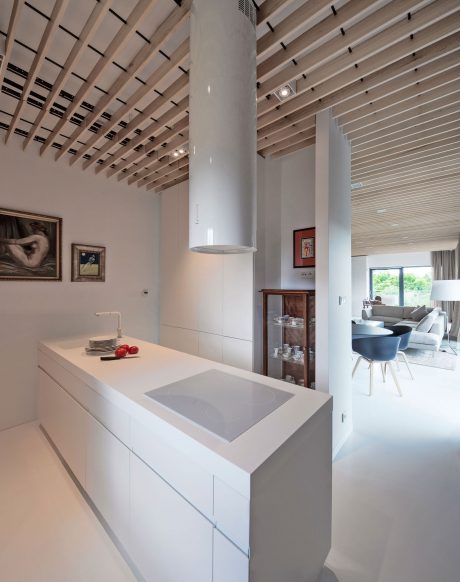
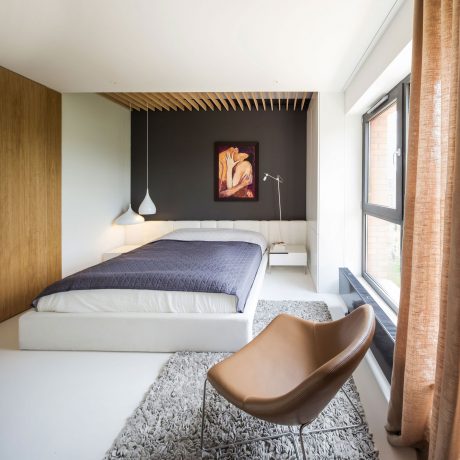
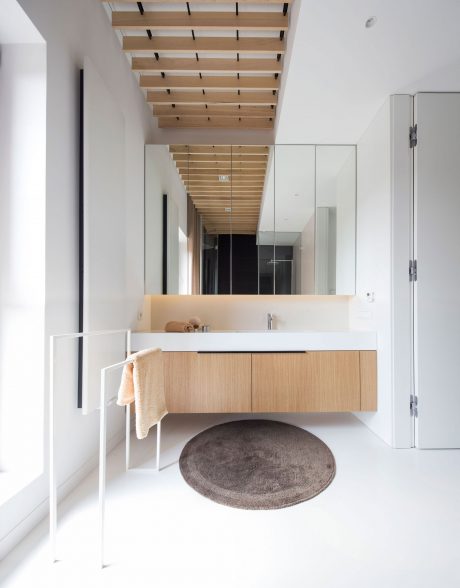
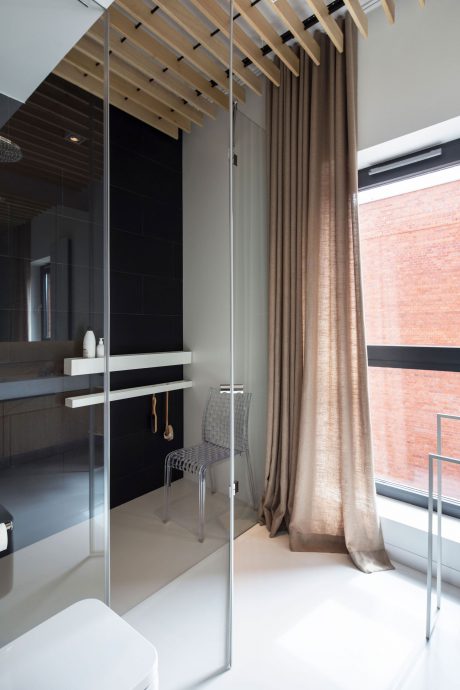
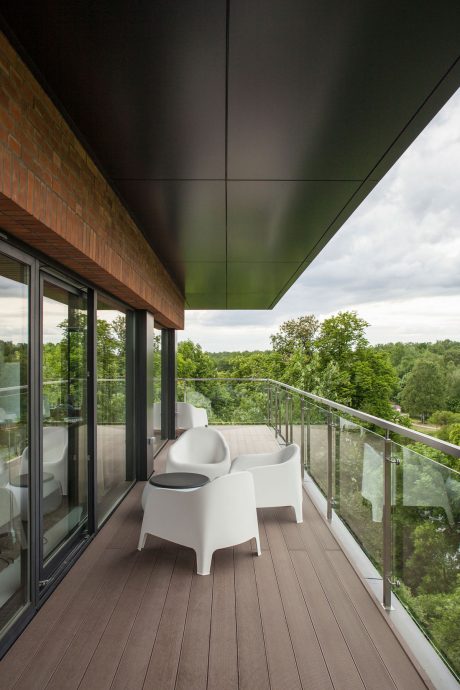
About Apartment in Poznań
Designed by PL.architekci in 2015, the Apartment in Poznań showcases a blend of elegance and modernity. Located in the heart of Poznań, Poland, this apartment epitomizes contemporary living with its sleek design and functional layout.
A Seamless Transition from Exterior to Interior
The exterior of the apartment features a spacious balcony, offering stunning views of the surrounding greenery. The balcony is furnished with modern white chairs, providing a perfect spot for relaxation and outdoor enjoyment.
Sophisticated Interior Design
Stepping inside, the living room welcomes you with a cozy gray sofa and a sleek white coffee table. The room is adorned with wooden accents and large windows, flooding the space with natural light. A modern white lamp and a strategically placed bookshelf add to the room’s functionality and aesthetic appeal.
The dining area, adjacent to the living room, features a minimalist black dining set. The wooden ceiling adds warmth and texture, creating a harmonious blend with the rest of the apartment.
In the bathroom, simplicity meets elegance. The floating vanity with a large mirror enhances the room’s spacious feel. Wooden elements and a circular rug complement the clean, white fixtures.
The master bedroom is a sanctuary of comfort. A plush bed with a dark headboard contrasts beautifully with the light walls. An accent chair and a shaggy rug add a touch of luxury, while the wooden elements maintain a consistent theme throughout the apartment.
The kitchen is a modern masterpiece with its sleek white island and integrated appliances. The wooden cabinetry and ceiling design create a cohesive look, making this space both functional and stylish.
Conclusion
PL.architekci’s design of the Apartment in Poznań perfectly balances modern aesthetics with practical living spaces. Each room is thoughtfully crafted, ensuring a seamless flow from one area to the next. This apartment is a testament to contemporary design, making it a standout property in Poznań.
Photography by Anna B. Gregorczyk
Visit PL.architekci
- by Matt Watts