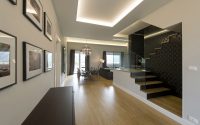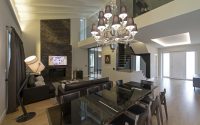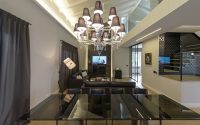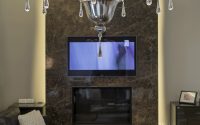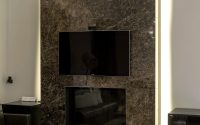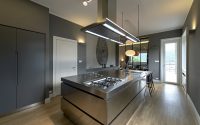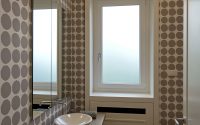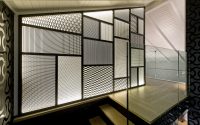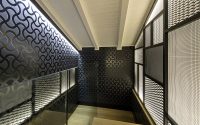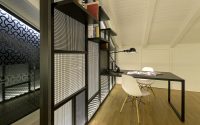Villa Near the Alps by Vemworks Architects
Located near the Piedmont Alps in Italy, Villa Near the Alps is a contemporary residence designed in 2016 by Vemworks Architects.

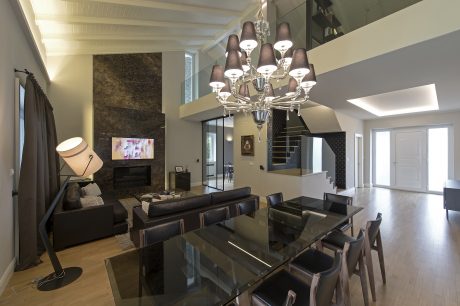
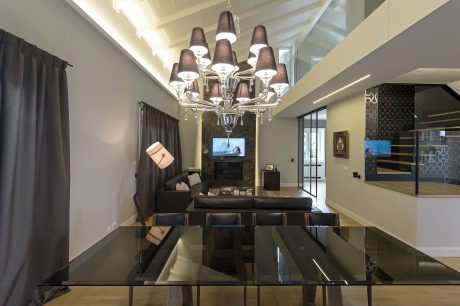
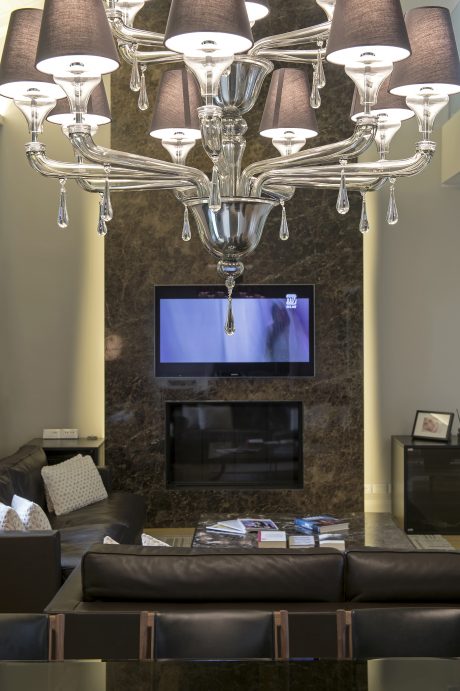
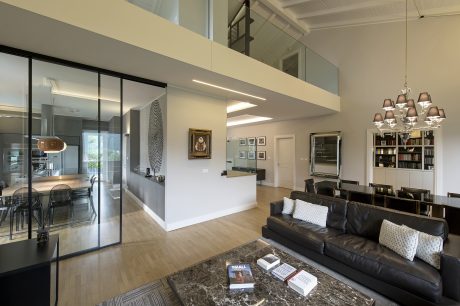
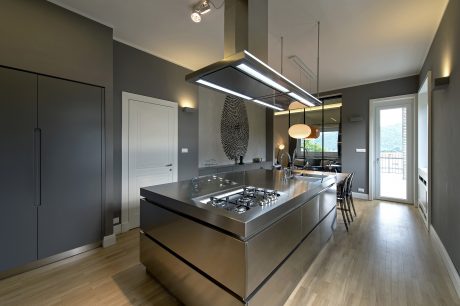
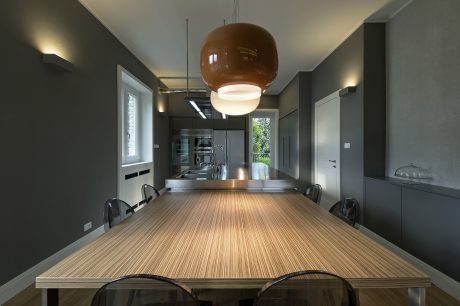
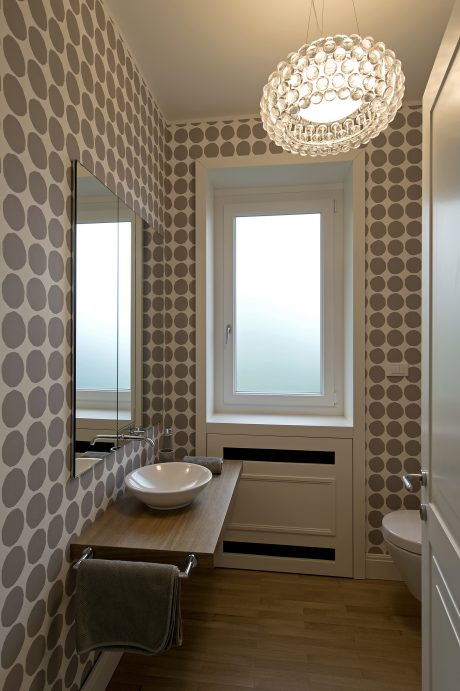
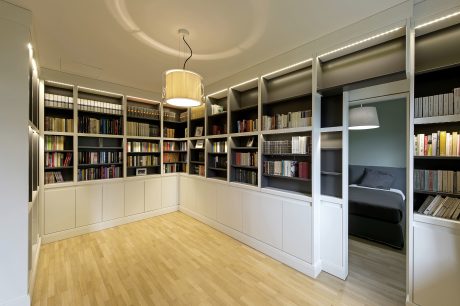
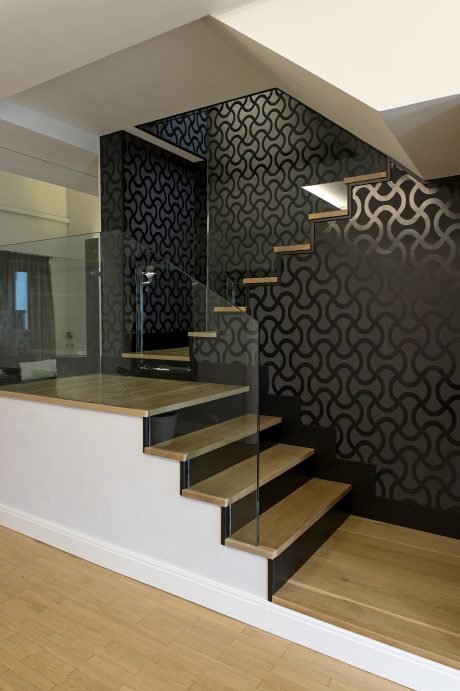
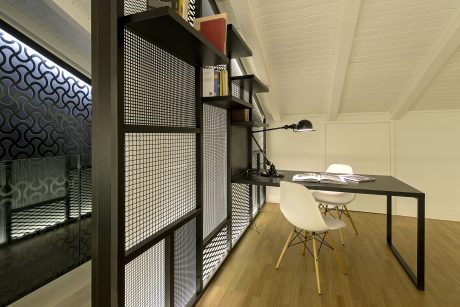
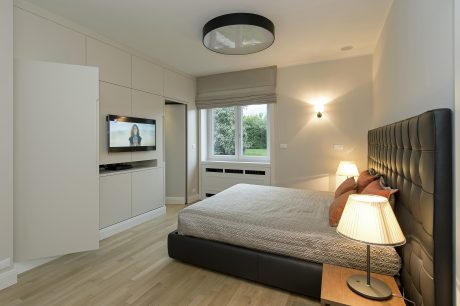
About Villa Near the Alps
Vemworks architects Emanuele Corte, Vittoria Fiorito, and Marco Dellatorre transformed this villa near the Piedmont Alps in Italy. They aimed to create an elegant, timeless contemporary style.
Ground Floor Design
The ground floor centers around a staircase, featuring oak steps and a crystal parapet. The living room boasts a double-height ceiling and indirect lighting along the hall. A full-height Emperador marble monolith serves as a fireplace, multimedia center, and light source. Sofas surround a matching marble table.
Thin-profile iron and glass separate the living room from the kitchen, allowing light to flow freely. The kitchen includes a stainless steel island and an ebony dining top. Lacquered columns house appliances and pantry items, while a lacquered console with fingerprint wallpaper completes the area.
In the dining room, a Vemworks-designed walnut and glass table is paired with Japanese wooden chairs and a chandelier. Behind a double-door chest lies a Vemworks-designed library with double lacquering, hiding the guest bedroom. The ground floor also includes a half bath for guests, a master bedroom with walk-in closets, and two bathrooms.
Upper Floor Features
The upper floor landing features a backlit iron wall, doubling as a library and study area. The first floor includes an entertainment and relaxation area, and three bedrooms with a shared bathroom.
Photography courtesy of Vemworks Architects
Visit Vemworks Architects
- by Matt Watts