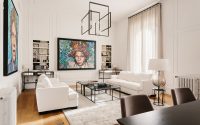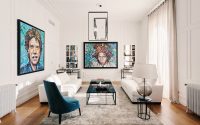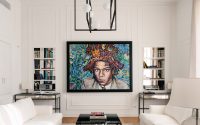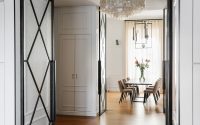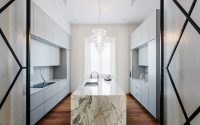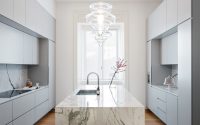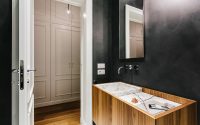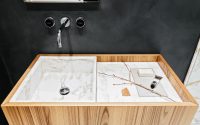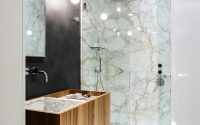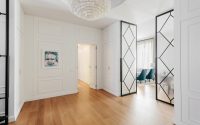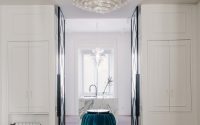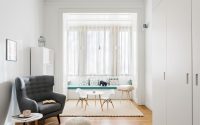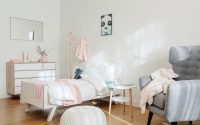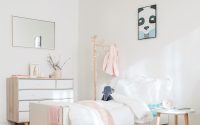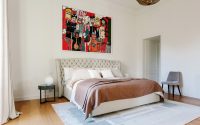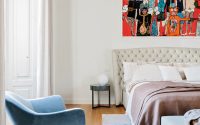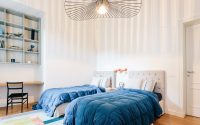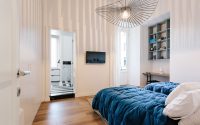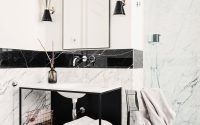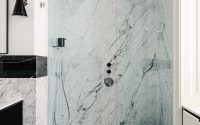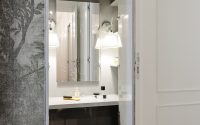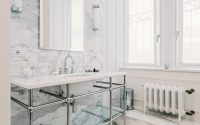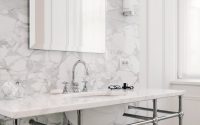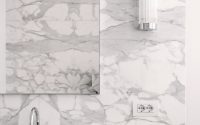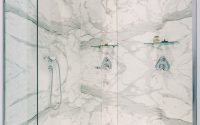Apartment P by Nomade Architettura Interior Design
Designed in 2016 by Nomade Architettura Interior Design, Apartment P is a luxurious home situated in Milan, Italy.

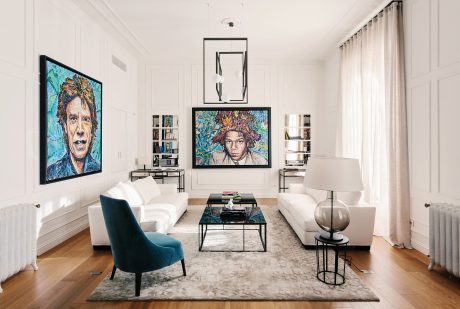
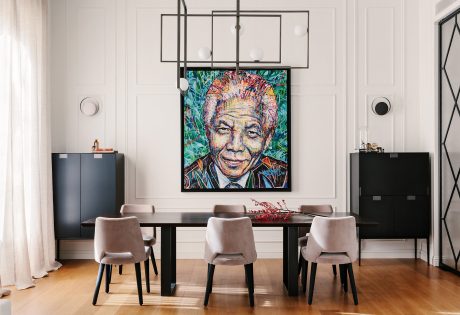
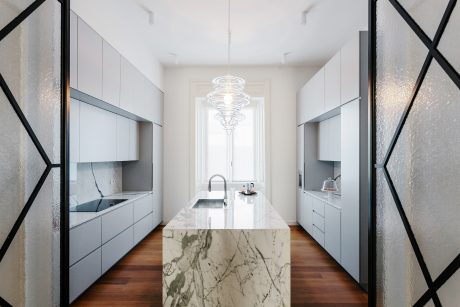
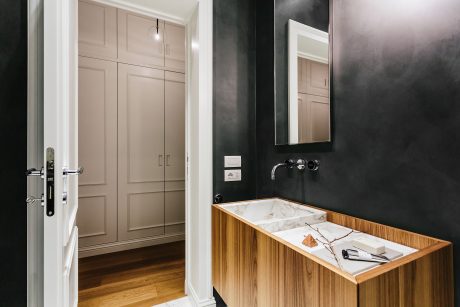
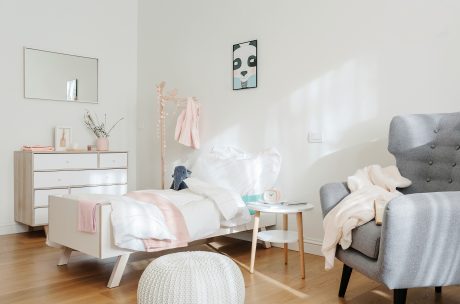
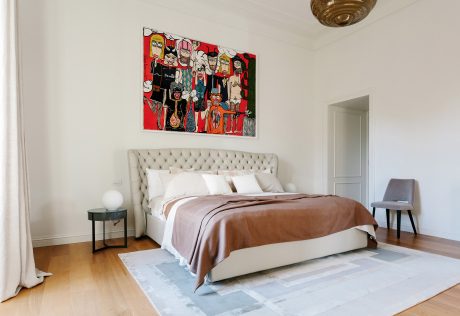
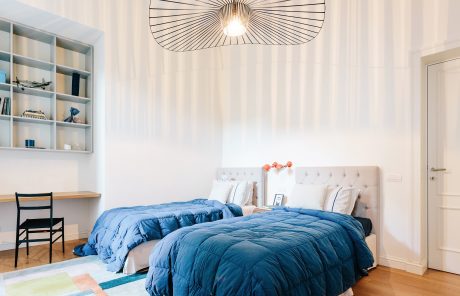
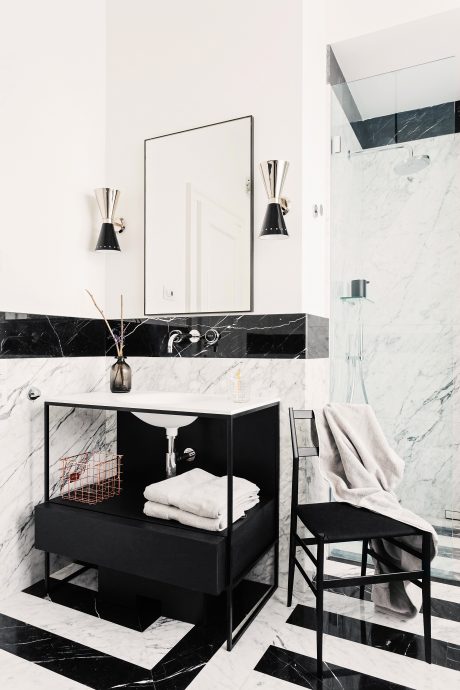
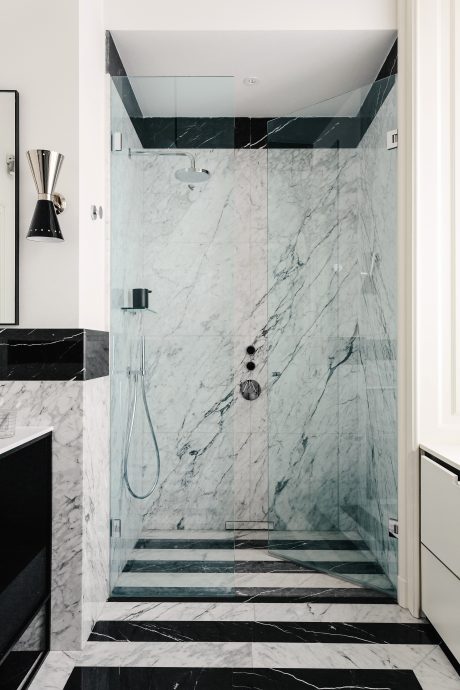
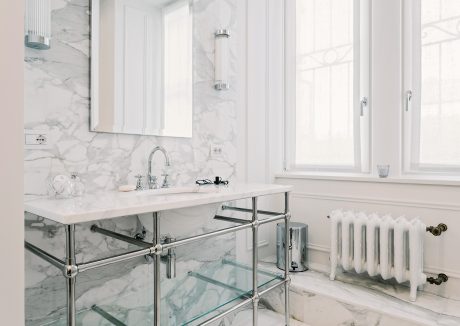
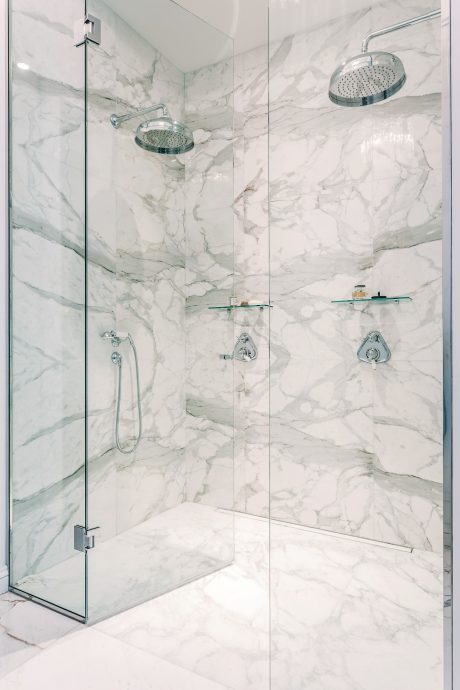
About Apartment P
Located in a lovely residential area of Milan, this apartment belongs to an elegant 1930s complex.
Family-Centric Design
The project catered to a family of six: parents and four children aged 0 to 7. They needed a Milan apartment for occasional visits. The goal was to create a homey atmosphere, blending English elegance with Italian design.
Open and Connected Spaces
We aimed to open up the space, visually connecting rooms. The entrance, designed as a white treasure chest, leads to the living room, kitchen, and night area. Full-height custom glazed doors link the living room and kitchen. These doors serve as decorative panels when open and elegant doors when closed.
Elegant Living Room
Natural light fills the living room through windows facing a park. Sculptural ceiling lights add elegance. A painting hides the TV, moving up or down as needed.
Sophisticated Kitchen
The kitchen features a custom design with a Calacatta marble island. Chandeliers create a blend of classic and modern styles.
Private Areas and Unique Bedrooms
A long corridor, with white moldings and hidden wardrobes, leads to the private area. The corridor ends with a wallpapered wall hiding a secret vanity. The girls’ bedroom resembles a dollhouse, with a romantic bow window and sofa, creating a whimsical Peter Pan-like atmosphere. The kids’ bedroom is simple and playful, while the main bedroom features a custom fabric wardrobe.
Bathroom Designs
Special attention was given to the bathrooms. The guest bathroom combines dark grey resin with Calacatta Vagli marble. This creates a striking contrast. The main bathroom, connected to the bedroom, is luminous with white Calacatta marble, adding a touch of romance. The final bathroom has a strong geometric design, decorated with a unique pattern of white and black marble.
Photography courtesy of Nomade Architettura Interior Design
Visit Nomade Architettura Interior Design
- by Matt Watts