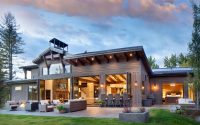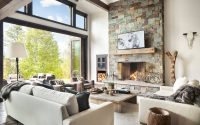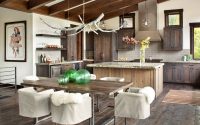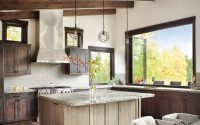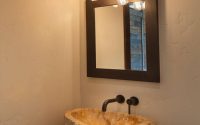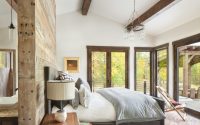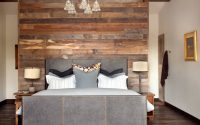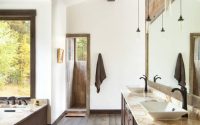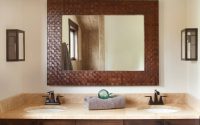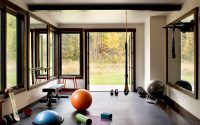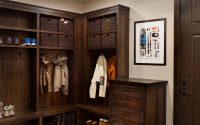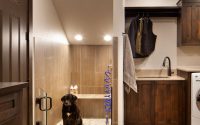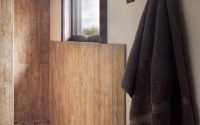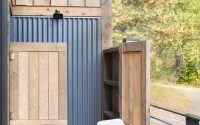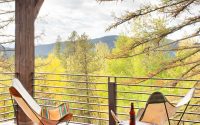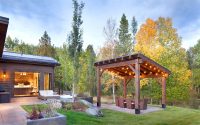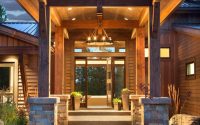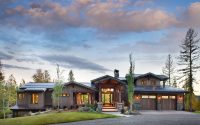Whitefish Residence by Sage Interior Design
Whitefish Residence is a mountain home designed by Sage Interior Design situated in Whitefish, Montana, United States.

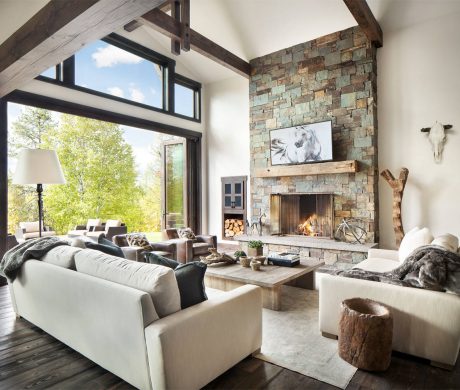
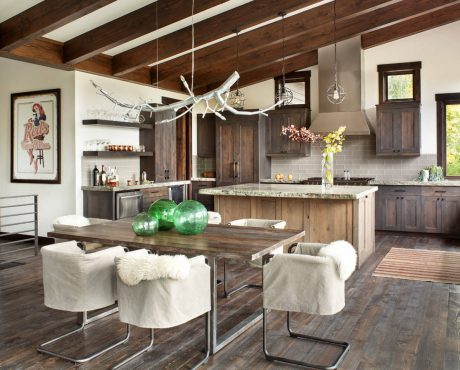
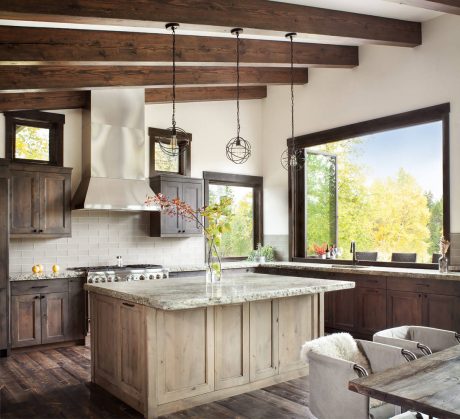
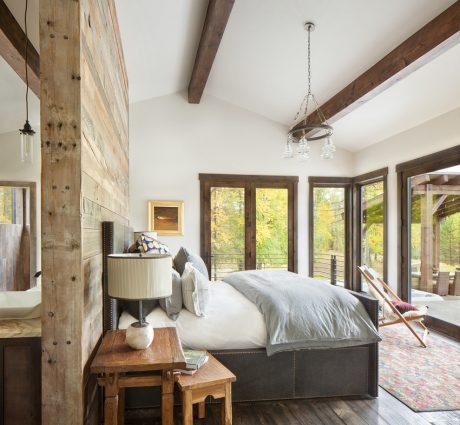
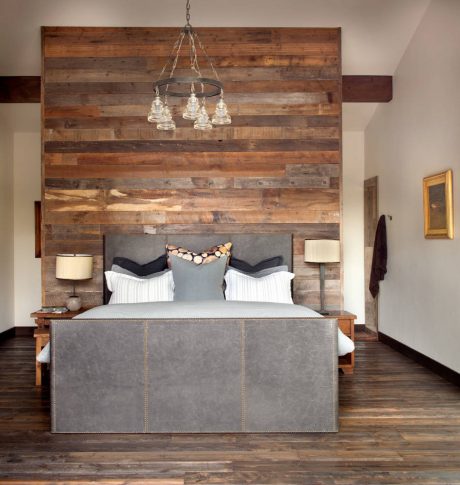
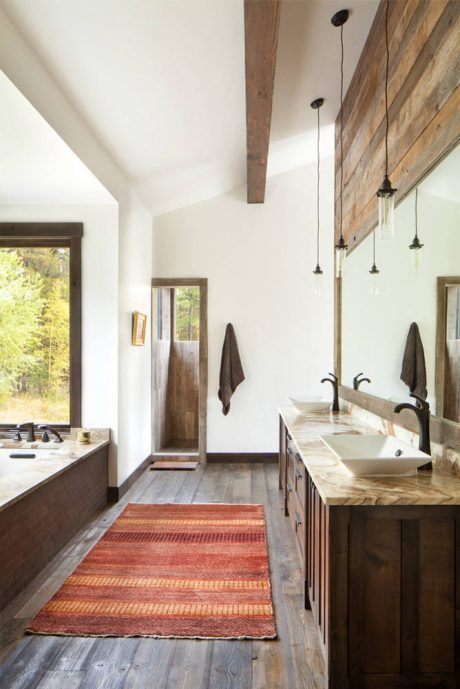
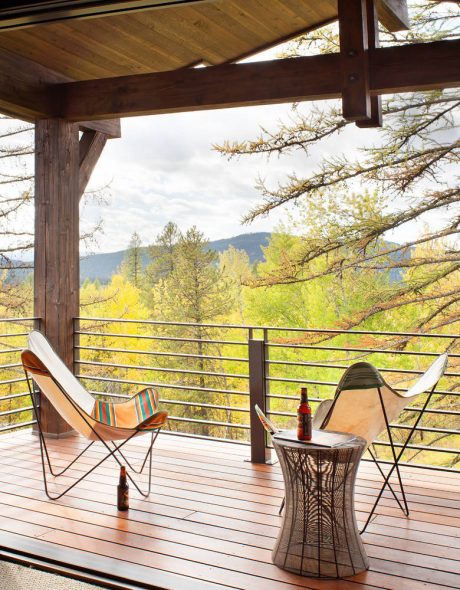
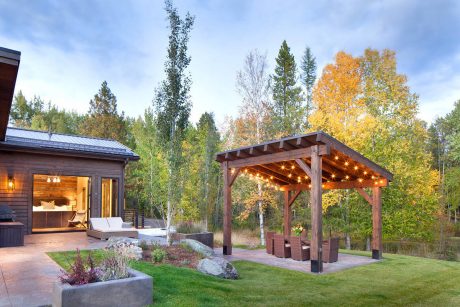
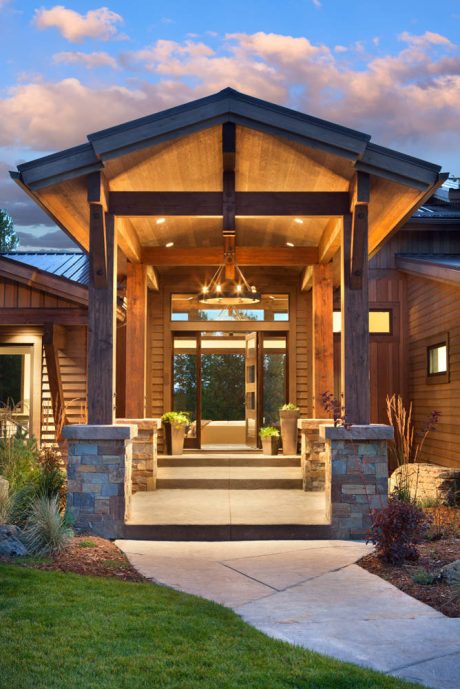
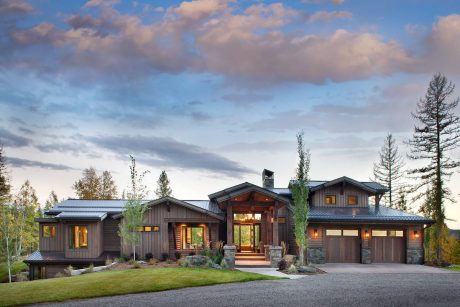
About Whitefish Residence
Welcome to Whitefish Residence, a stunning mountain house designed by Sage Interior Design. Located in the picturesque town of Whitefish, Montana, this home beautifully captures the rustic style, blending seamlessly with its natural surroundings.
Exterior Elegance
The exterior of Whitefish Residence exudes warmth and charm. The house features rich wood tones and stone accents, creating a welcoming facade. Expansive sliding doors open to a spacious outdoor living area, complete with comfortable seating and a fire pit, perfect for gatherings. The sheltered entryway, framed by robust wooden beams and stone pillars, leads to a grand entrance that sets the tone for the interior.
Inviting Living Spaces
Step inside to a living room that combines comfort and style. The room boasts a high ceiling with exposed wooden beams and a large stone fireplace, serving as the focal point. Plush sofas and armchairs invite relaxation, while large windows provide stunning views of the surrounding landscape.
Adjacent to the living room is the kitchen, a blend of rustic and modern elements. Dark wood cabinets complement the stainless steel appliances and granite countertops. The kitchen island offers additional seating, making it a perfect spot for casual dining or entertaining.
Serene Bedrooms and Luxurious Bathrooms
The master bedroom features a reclaimed wood accent wall and a cozy bed that promises restful nights. Large windows and glass doors open to a private balcony, offering a serene spot to enjoy morning coffee amidst nature. The en-suite bathroom boasts a double vanity with marble countertops, a spacious walk-in shower, and a luxurious soaking tub.
The guest bedroom continues the rustic theme with wooden walls and floors, creating a warm and inviting space. The adjacent bathroom is equally impressive, with elegant fixtures and a large mirror adding a touch of sophistication.
Outdoor Delight
Outside, a covered pergola with string lights creates an enchanting outdoor dining area. The lush lawn and surrounding trees provide a peaceful retreat, perfect for enjoying the crisp mountain air. The balcony offers another vantage point to take in the breathtaking views, making it an ideal spot for relaxation.
Whitefish Residence, designed by Sage Interior Design, is a masterpiece of rustic elegance. It offers the perfect blend of indoor comfort and outdoor beauty, making it a true gem in the heart of Whitefish, Montana.
Photography by Gibeon Photography
Visit Sage Interior Design
- by Matt Watts