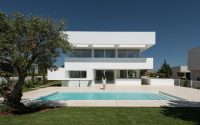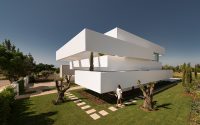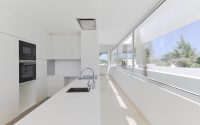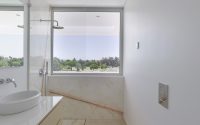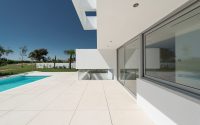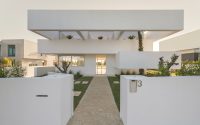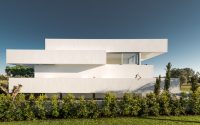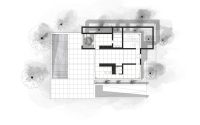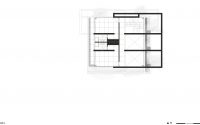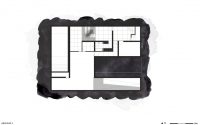Five Terraces House by Corpo Atelier
Located in Vilamoura, Portugal, Five Terraces House is a modern two-storey residence designed in 2015 by Corpo Atelier.

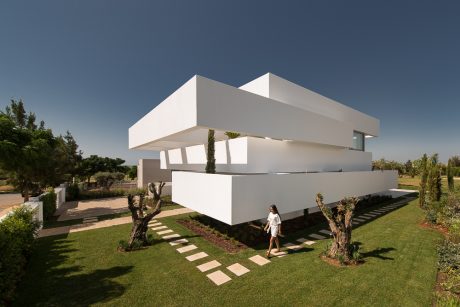
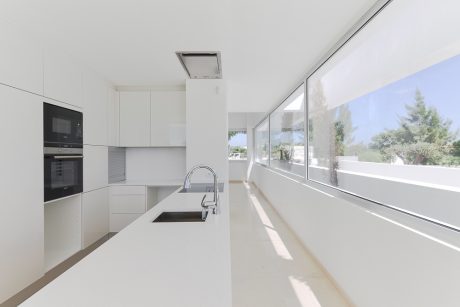
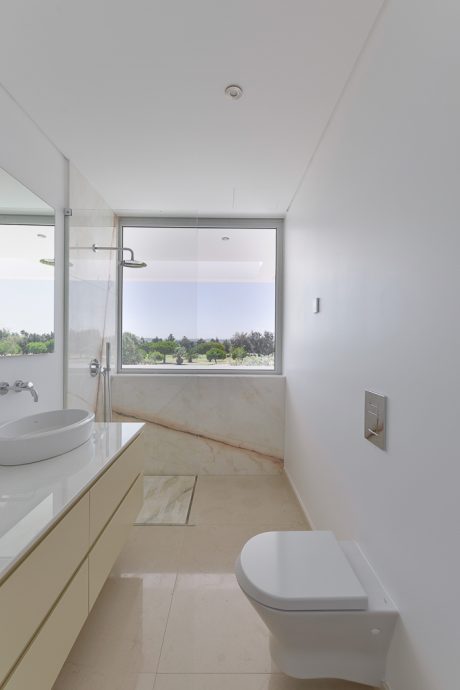
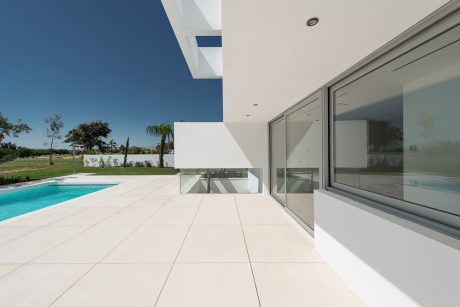
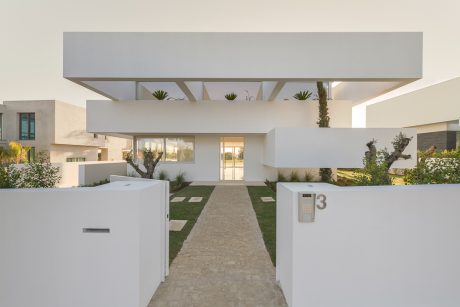
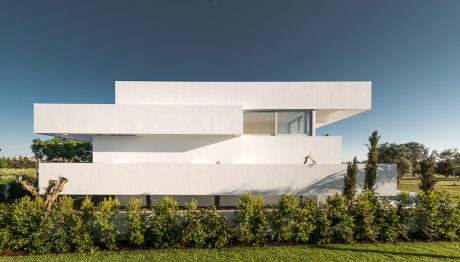
About Five Terraces House
Located in Vilamoura, Portugal, the Five Terraces House stands as a modern architectural feat designed by Corpo Atelier in 2015. This stunning residence is part of a serene golf course community, framed by scattered trees and vast, green lawns. It features five stacked terraces, each offering unique views of the ocean to the south and mountains to the north.
Striking Exterior Design
The exterior of the Five Terraces House is a vision of modern minimalism. The stark white facade contrasts beautifully with the lush green lawn and surrounding trees. The clean, horizontal lines of the terraces create a dynamic visual effect, making the house appear both solid and airy. Each terrace provides ample space for outdoor living, seamlessly blending the indoors with the outdoors.
Spacious and Light-Filled Interior
Upon entering the house, you’re greeted by an expansive open-plan layout that emphasizes light and space. The large windows throughout allow natural light to flood the interior, creating a bright and welcoming atmosphere. The living areas on the ground floor open directly onto the pool and patio, offering a seamless transition from indoor relaxation to outdoor enjoyment.
The kitchen is sleek and modern, with white cabinetry and state-of-the-art appliances. Its minimalist design ensures it blends effortlessly with the rest of the home’s decor. Adjacent to the kitchen, the dining area offers stunning views of the garden, making it the perfect spot for meals with family and friends.
Moving upstairs, the bedrooms are designed for comfort and tranquility. Each room has large windows that frame picturesque views of the landscape. The bathrooms are equally impressive, featuring modern fixtures and expansive windows that allow you to enjoy the scenery while maintaining privacy.
The master suite is a true highlight, with its own private terrace overlooking the pool and garden. This space provides a peaceful retreat, allowing you to relax and unwind in style.
The Five Terraces House by Corpo Atelier is more than just a home; it is a harmonious blend of modern design, functionality, and natural beauty. Its innovative use of space and light makes it a standout example of contemporary architecture.
Photography by Ricardo Oliveira Alves
Visit Corpo Atelier
- by Matt Watts