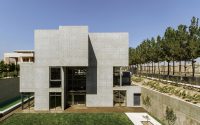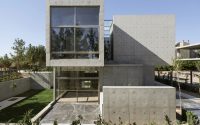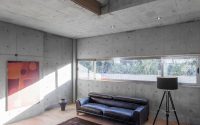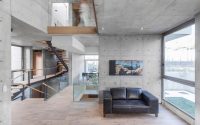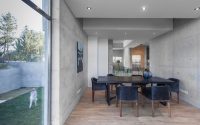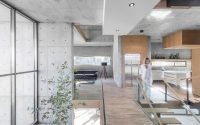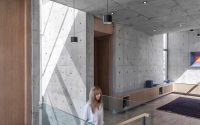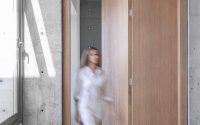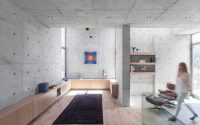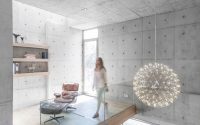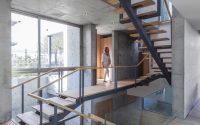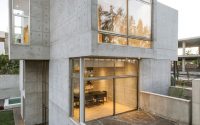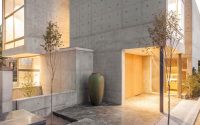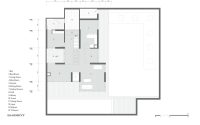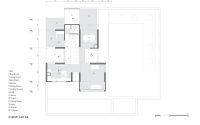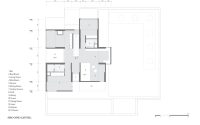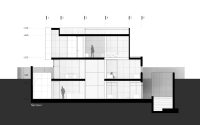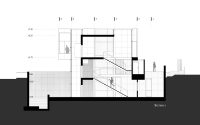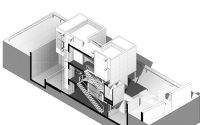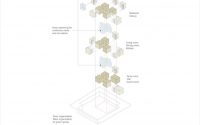Villa in Isfahan by Bracket Design Studio
Designed by Bracket Design Studio, Villa in Isfahan is a contemporary concrete residence located in the Garden City of Isfahan, Iran.

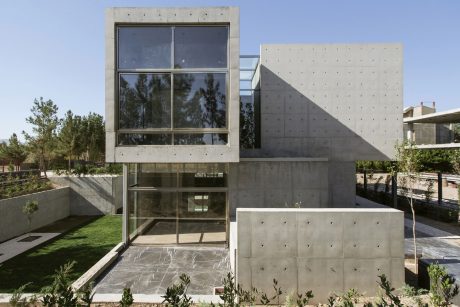
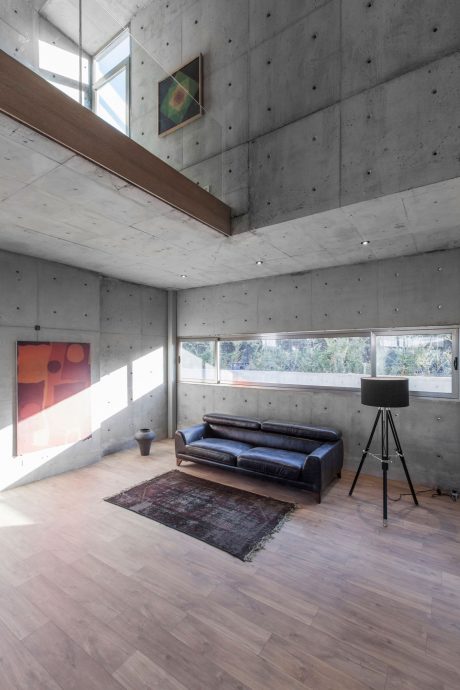
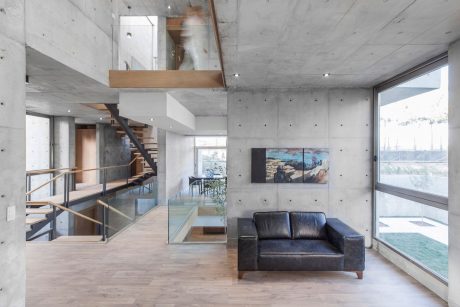
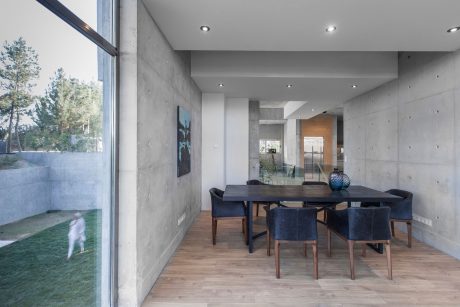
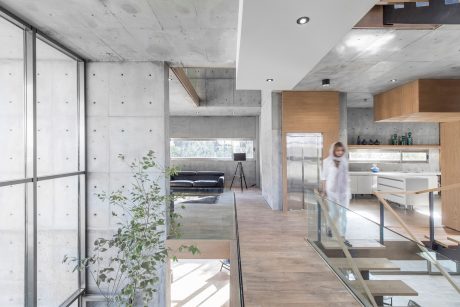
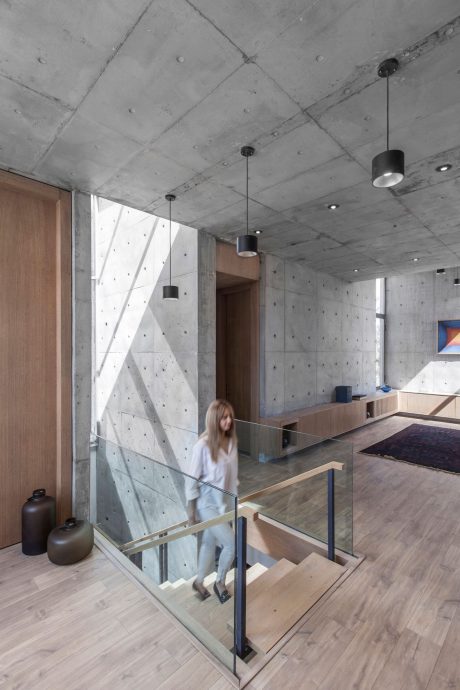
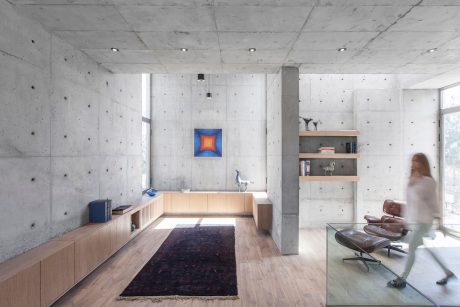
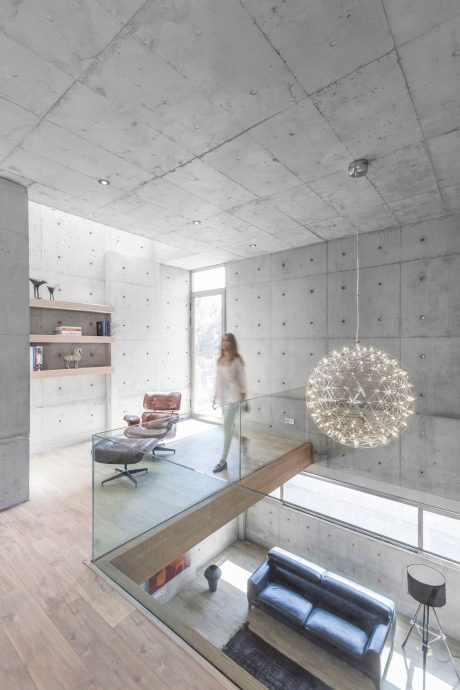
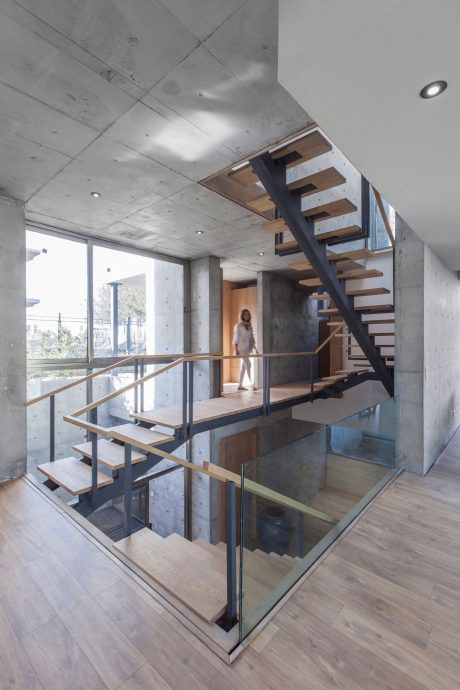


About Villa in Isfahan
Located in the lush Garden City of Isfahan, Iran, Villa in Isfahan represents contemporary design at its best, conceptualized by the renowned Bracket Design Studio. This house blends bold architectural statements with the natural beauty surrounding it, offering a unique living experience that’s both visually stunning and functional.
Exterior Elegance
The villa’s facade is a geometric composition of concrete slabs, punctuated with symmetrical windows that both respect privacy and invite natural light. The structure’s robust form stands in contrast to the soft landscaping that envelops it, with verdant grass patches and well-placed shrubs accentuating its modernity. A notable feature is the subtle integration of outdoor and indoor spaces, achieved through terraces and oversized windows that seem to bring the outdoors in.
Stepping Inside
Upon entering the Villa in Isfahan, the spaciousness is immediately apparent. The main living area is a testament to minimalist luxury, where less is more. A large glass window frames the garden view, turning it into a live painting that changes with the seasons. The choice of sleek, low furniture complements the expansive feel, while a dark-toned rug and wooden elements add warmth to the concrete interior.
Adjacent to the living area, the dining room continues the theme of simplicity with a sturdy dark wood table and matching chairs. The area is well-lit, thanks to the thoughtful placement of windows and light fixtures, which illuminate the space generously during the evening hours.
Flow of Functionality
The kitchen showcases an open layout, fostering both social interaction and culinary creativity. It is equipped with modern appliances, set against wooden cabinetry that contrasts sharply with the smooth concrete walls. A central island doubles as a casual breakfast nook, enhancing the room’s utility and appeal.
The staircase, a blend of wood and metal, leads to the private quarters upstairs. The bedrooms maintain the architectural language of the rest of the home—spacious, with minimal decor, focusing on the views and daylight. Each room features large windows, ensuring that the connection with nature is never lost.
Finally, the upper landing serves as a bridge between private spaces, offering glimpses into both the interior’s depths and the scenic exteriors. It doubles as a tranquil spot for reading or reflecting, benefiting from the home’s overall peaceful atmosphere.
Designed in recent years, Villa in Isfahan by Bracket Design Studio not only stands as a striking piece of architecture in Iran’s landscape but also as a thoughtful composition of living spaces that emphasize light, nature, and modern aesthetics.
Photography by Farshid Nasrabadi
Visit Bracket Design Studio
- by Matt Watts