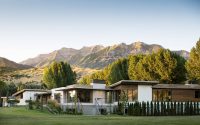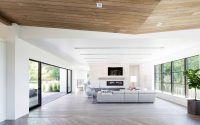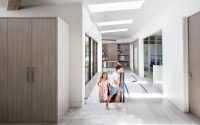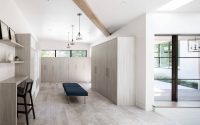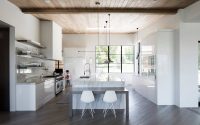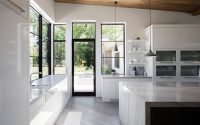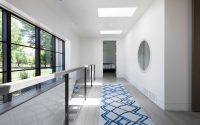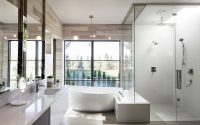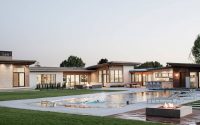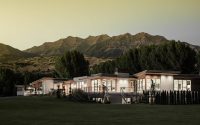Timpanogos House by Lloyd Architects
Timpanogos House is a private residence located in Utah, United States, designed by Lloyd Architects and AMB Design.

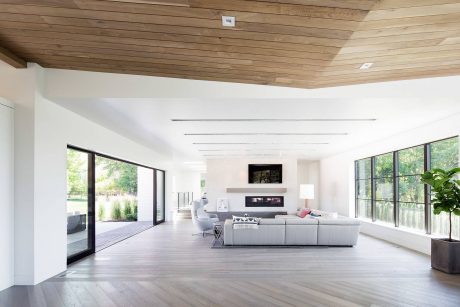
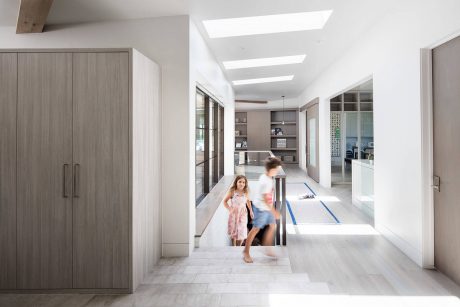
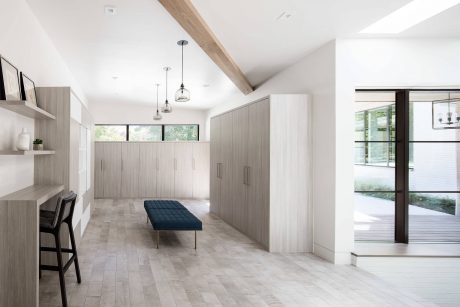
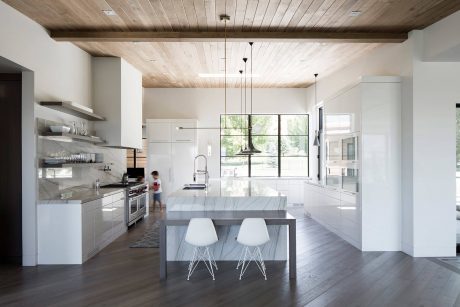
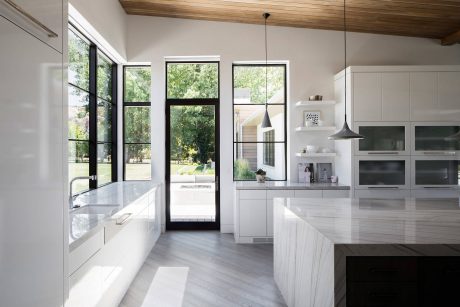
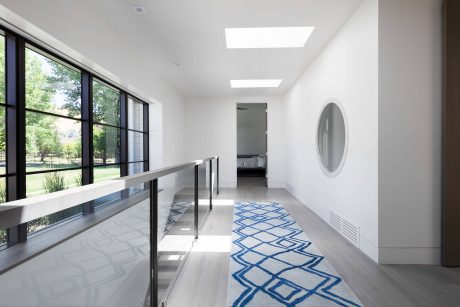
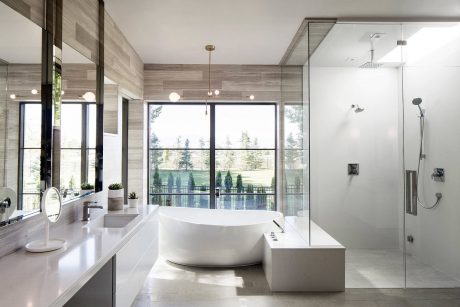
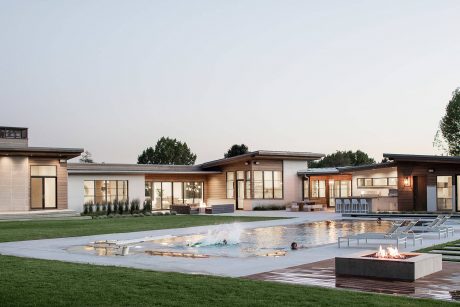
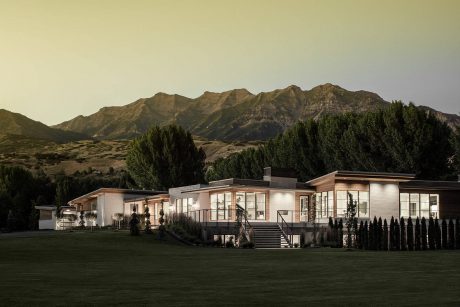
About Timpanogos House
Located in the majestic landscapes of Utah, the Timpanogos House emerges as a standout design by Lloyd Architects. Completed recently, this house blends contemporary aesthetics with functional elegance. With its commanding views of the Wasatch Range, the residence showcases the beauty of its surroundings through thoughtful architecture and design.
Seamless Transition from Outdoors to Indoors
The exterior of the Timpanogos House features a mix of clean lines and large glass panels that frame the picturesque mountain views. The use of natural materials, like wood and stone, complements the rugged terrain. A step onto the property grounds reveals manicured lawns that lead to cozy, yet spacious outdoor seating areas, perfect for evening gatherings.
As you enter the house, the continuity of design becomes apparent. The large, welcoming doors lead directly into a bright, airy living room. The room’s expansive windows not only flood the space with natural light but also create a seamless connection with the outdoors.
Exploring the Heart of the Home
The kitchen is equipped with state-of-the-art appliances and features a large island that serves as both a cooking area and social hub. The combination of sleek, modern cabinets with the warmth of wooden accents invites both cooking and conversation. Adjacent to the kitchen, the dining area provides a perfect spot for family meals, with views that extend out to the green landscape.
Next, the master bathroom offers a retreat-like atmosphere with its spa-like bath and walk-in shower, surrounded by glass walls that keep the room bright and connected to nature.
The home also includes a functional and stylish mudroom, complete with ample storage and a neat seating area. This space efficiently transitions residents from the serenity of their home to the adventures that lie outside.
Finally, the journey through the Timpanogos House concludes in a stunning living area, where comfort meets chic design. A large sofa faces a modern fireplace, making it the ideal place to unwind after a day’s activities, with the peaceful backdrop of nature just a glance away.
The Timpanogos House by Lloyd Architects is more than just a residence; it’s a modern sanctuary that embodies contemporary living in a natural setting.
Photography by Mark Weinberg
Visit Lloyd Architects
Visit AMB Design
