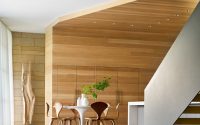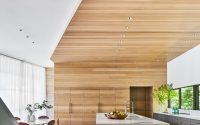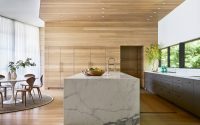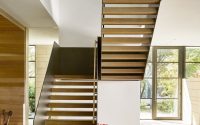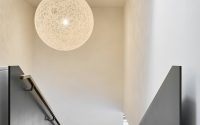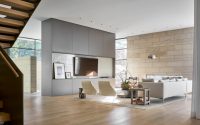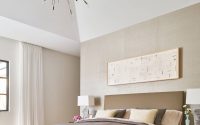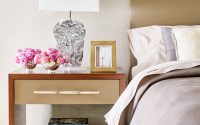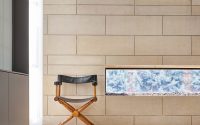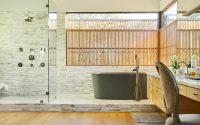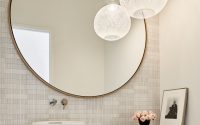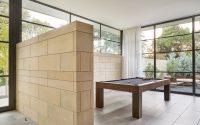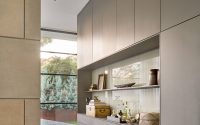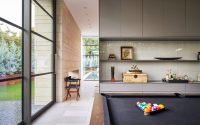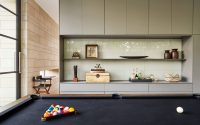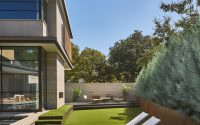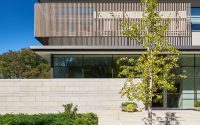House in Dallas by Coats Homes
Designed in 2015 by Coats Homes, House in Dallas is a two-storey single family house located in Dallas, Texas, United States.

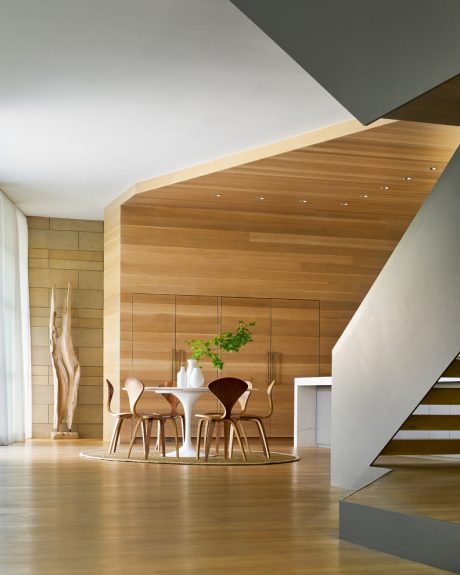
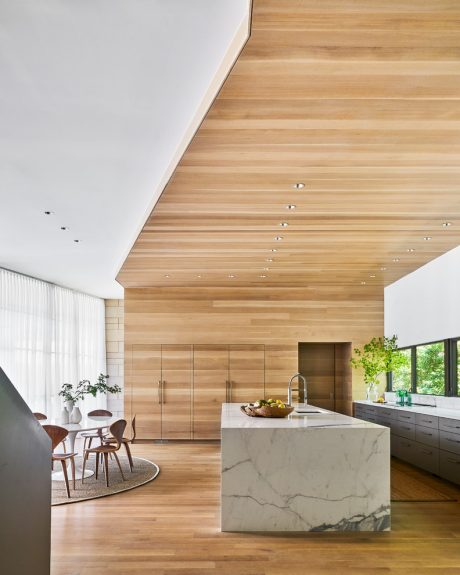
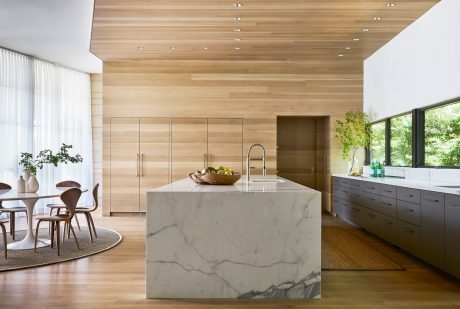
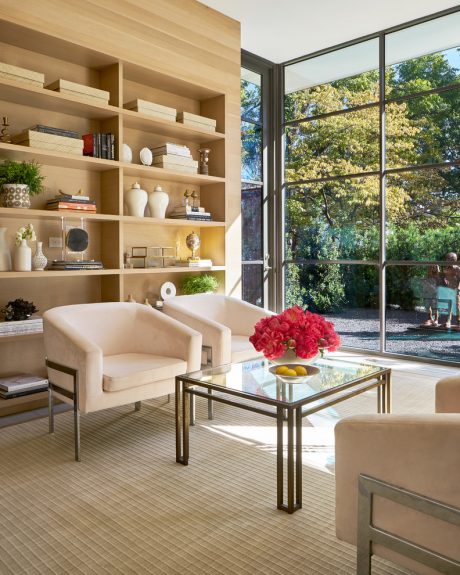
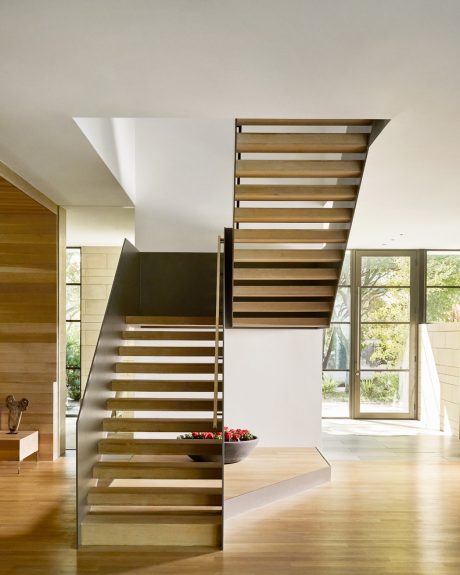
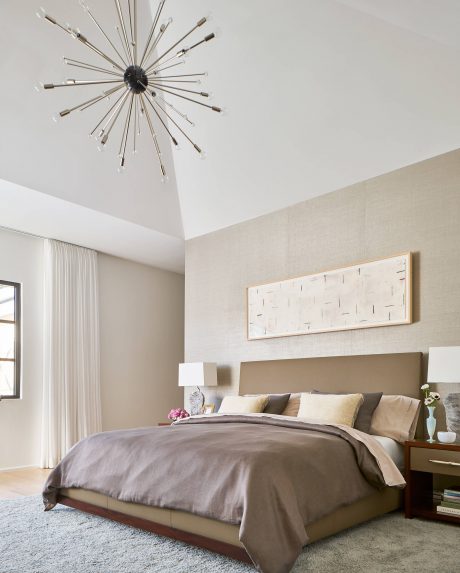
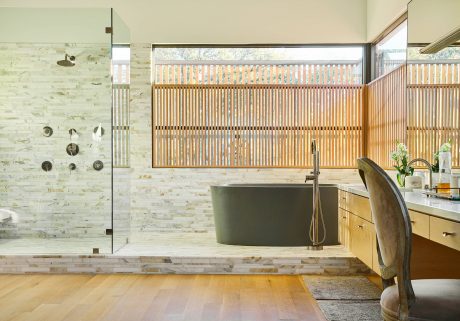
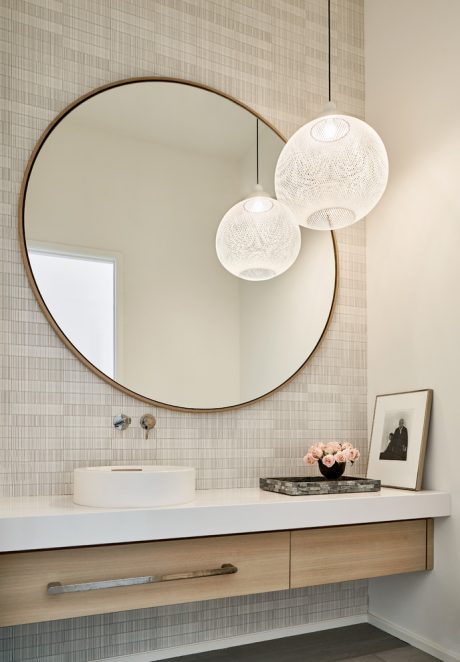
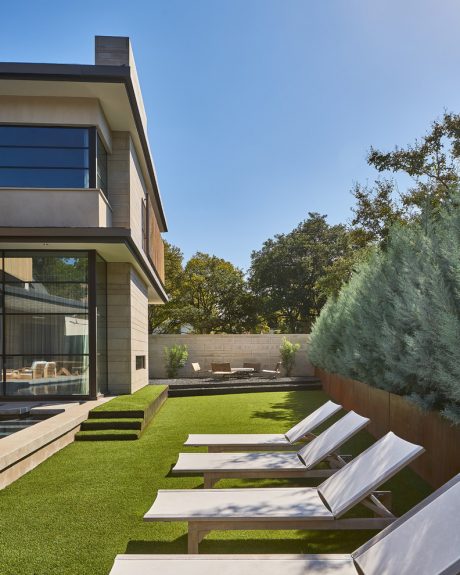
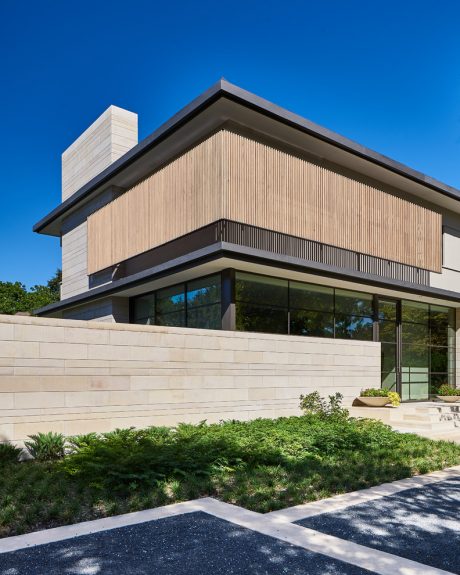
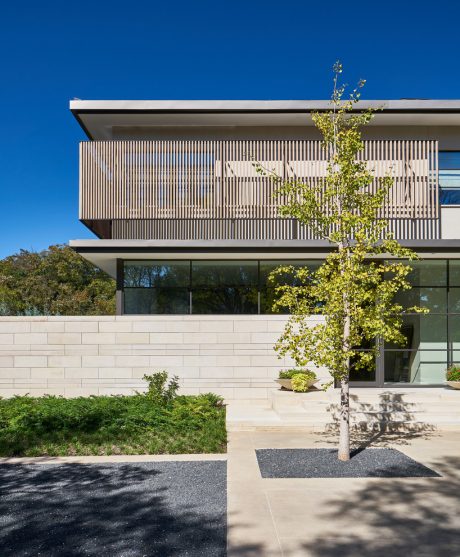
About House in Dallas
In the heart of Dallas, Texas, the ‘House in Dallas’ stands as a model of contemporary residential architecture. Designed in 2015 by Coats Homes, this two-story house combines modern aesthetics with functional design, set against the vibrant backdrop of Dallas.
Starting with the exterior, the structure boasts clean lines and a minimalist palette, integrating seamlessly into its urban setting. The facade features a mix of large glass windows and light stone, creating a visual connection between indoor and outdoor spaces. The entryway, defined by sleek steps and sparse landscaping, invites residents and guests into a realm of refined simplicity.
An Inviting Interior
Upon entering, the spacious living room showcases a striking blend of natural wood and soft textiles. Large windows flood the space with natural light, enhancing the warm tones of the wooden panel walls and floors. A modern sofa set, strategically placed under contemporary hanging light fixtures, provides a cozy gathering spot.
Adjacent to the living room, the kitchen stands as a testament to modern design, featuring state-of-the-art appliances and a massive marble island. This area, designed for both cooking and socializing, offers ample space for family activities and culinary adventures.
Private Spaces and Special Features
The transition from public to private spaces is smooth, with each room offering its own unique charm. The master bedroom exudes calm with its neutral tones and streamlined furniture, highlighted by a distinctive starburst chandelier. The attached bathroom echoes the home’s luxurious feel with a standalone tub, glass shower, and dual vanities set against a textured stone wall.
Not to be overlooked, the outdoor living area is thoughtfully designed for relaxation and entertainment. A manicured lawn flanked by modern sun loungers and a neatly integrated patio area offers a perfect spot for enjoying sunny Dallas days.
Concluding the tour, the staircase connecting the levels of the house combines wood and metal in a display of craftsmanship and design foresight, leading to private quarters and a versatile loft space that overlooks the lower levels.
In every detail, House in Dallas by Coats Homes represents a balance between contemporary design and comfortable living, making it a standout project in urban Dallas.
Photography courtesy by Coats Homes
Visit Coats Homes
- by Matt Watts
