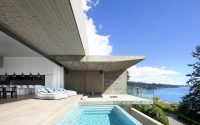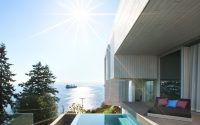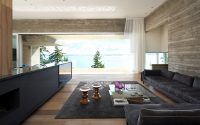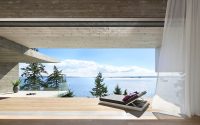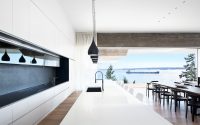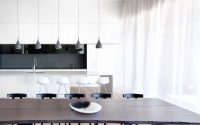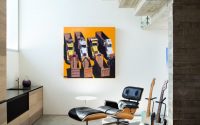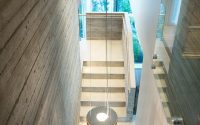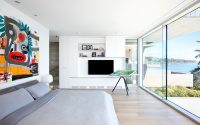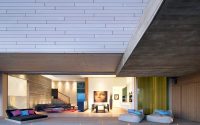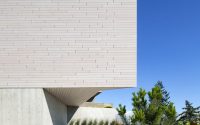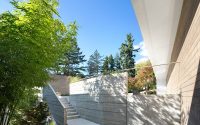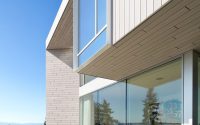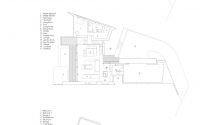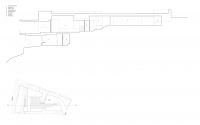Sunset House by McLeod Bovell Modern Houses
Designed in 2015 by McLeod Bovell Modern Houses, Sunset House is a modern residence located in West Vancouver, Canada.

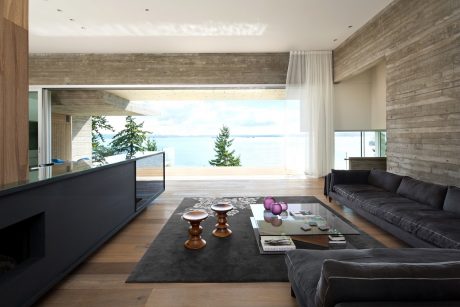
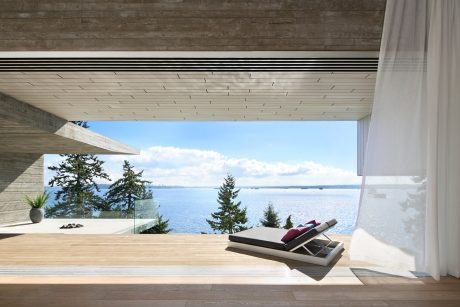
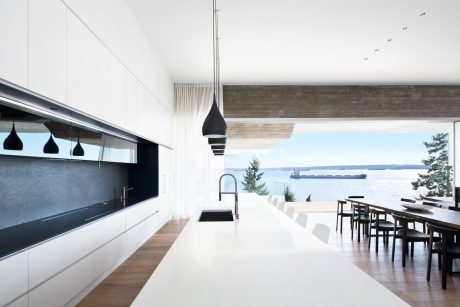
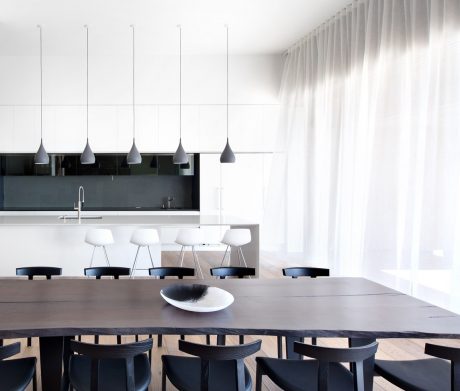
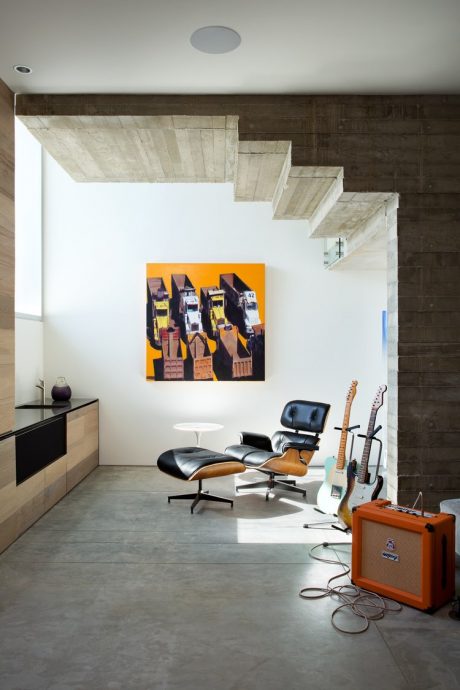
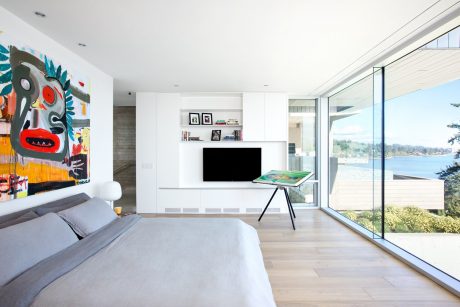
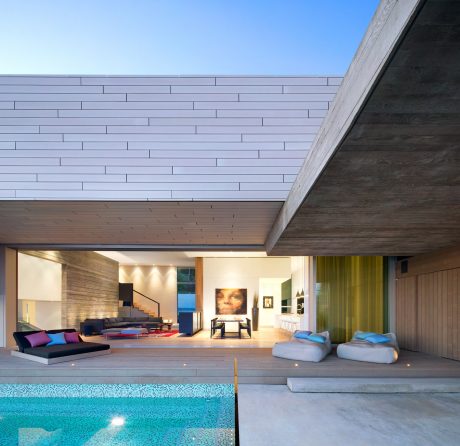
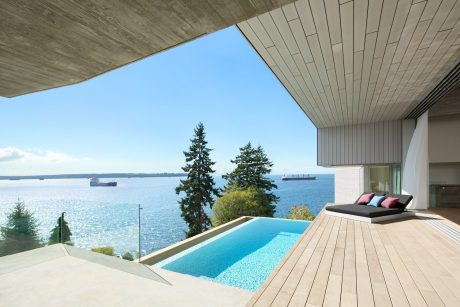
About Sunset House
Designing with a View
Located on a challenging steep site, this single-family home maximizes views of the bustling West Vancouver harbor. Its irregular shape follows the property line, culminating in an angled structure that ensures privacy from the closely situated neighboring properties. The house uses a natural, minimalist palette of raw concrete, steel, leather, and wood. This choice maintains a soothing interior that complements the ocean views beyond.
Seamless Indoor Flow
Access to the house smoothly overcomes the significant height difference from the street to the living area. The design avoids stairs exceeding a half-story in height, ensuring a clear view from the large pivot front door to the back deck. Moreover, the split-level design not only enhances the main living areas’ size but also strengthens the connection between the upper and main floors. This setup adds dramatic elements like the 40-foot (12 meters) drop from the deck and plunge pool to the garden below.
A Subdued Sanctuary
The home gives off a cave-like ambiance, primarily due to its extensive use of concrete. The design carves out intimate yet open spaces within. A limited selection of materials fosters a quiet, soothing atmosphere, playing on contrasts between robust and gentle textures. Board-formed concrete echoes the grain of wood siding, both inside and out, directing the eye along surfaces or highlighting the double-height gaps between floors. In contrast, leather accents on white cabinetry stand out against carved wooden handrails and warm oak floors. Ultimately, the design strips back to basics, making the home feel unified and substantial.
Photography courtesy of McLeod Bovell Modern Houses
Visit McLeod Bovell Modern Houses
- by Matt Watts