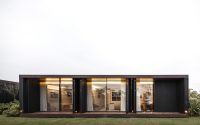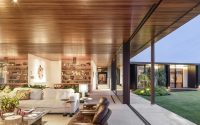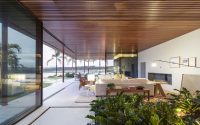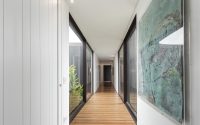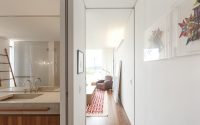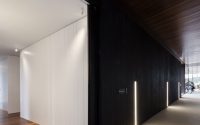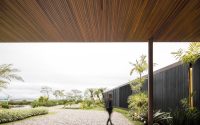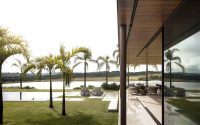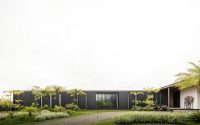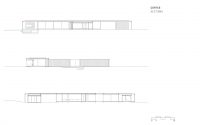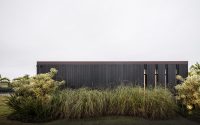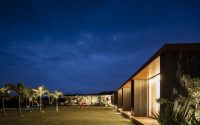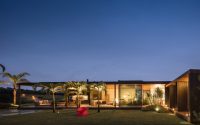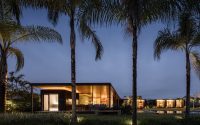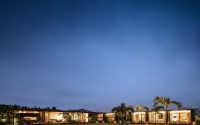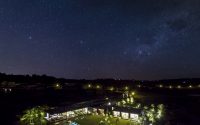BF HOUSE by Jacobsen Arquitetura
Situated in Porto Feliz, Brazil, BF House is a contemporary country house designed in 2015 by Jacobsen Arquitetura.









About BF House
Designing a Modern Country House
The family’s vision of a simple, modern country home drove their decision to opt for a single-story layout that spreads across the property and opens up to the surroundings.
Adapting to Natural Features
The home’s design directly responds to the natural terrain. The builders positioned the house to take advantage of the sunlight and lake views while ensuring privacy from neighbors. Consequently, the home features two interconnected sections at a unique angle, enhancing the recreational space, front garden, and views from every room.
Functional Layout of the Home
The home divides into two main sections. The first section encompasses the social spaces and service areas, topped by a large flat roof supported by metallic ends. The second, slightly offset section houses the bedrooms. A garden breaks up this area, providing separation between the master suite and guest rooms from the children’s rooms. This section also includes sheltered verandas by the roofing edges.
Choosing Natural Materials
The construction features carbonized wood on its façades, cut granite floors, and natural wood interior finishes, emphasizing a connection with nature while maintaining a sleek look.
By focusing on straightforward language and maintaining a clear, active voice, this piece encourages reader engagement while detailing the unique architectural elements of the country house.
Photography courtesy of Jacobsen Arquitetura
Visit Jacobsen Arquitetura
- by Matt Watts