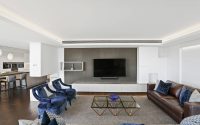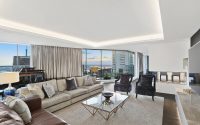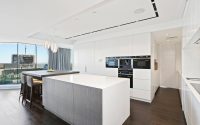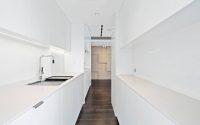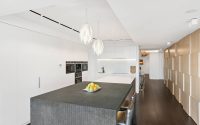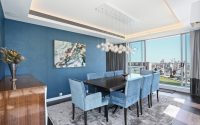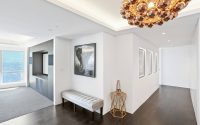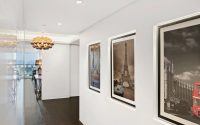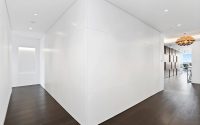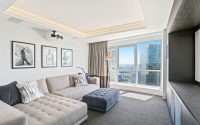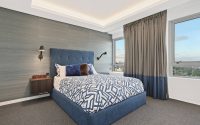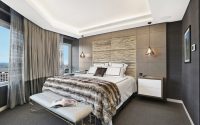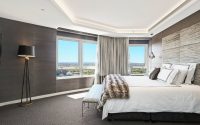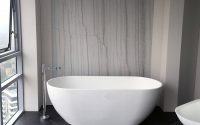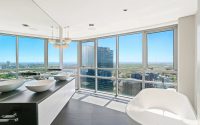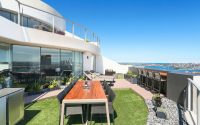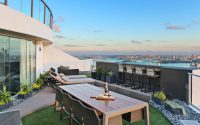Penthouse in North Sydney by Jodie Carter Design
Designed in 2015 by Jodie Carter Design, Penthouse in North Sydney is a contemporary apartment located in North Sydney, Australia.

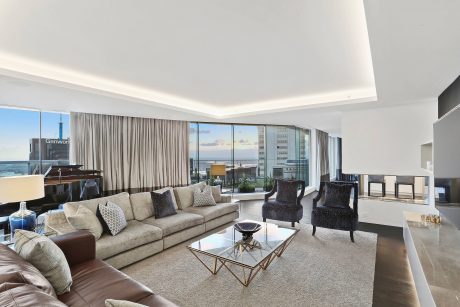
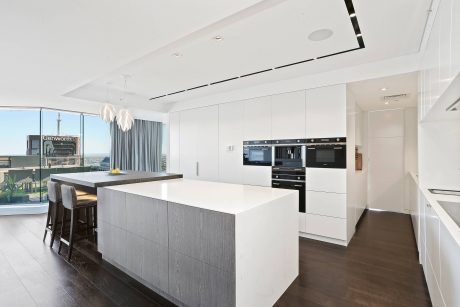
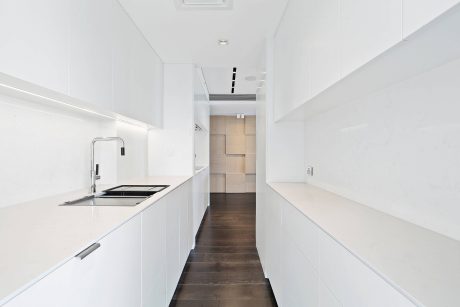
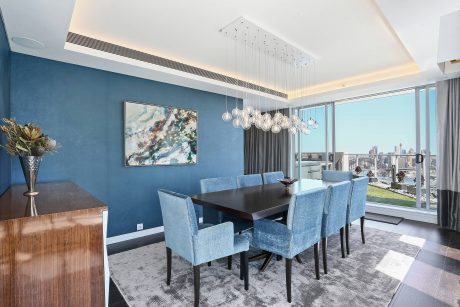
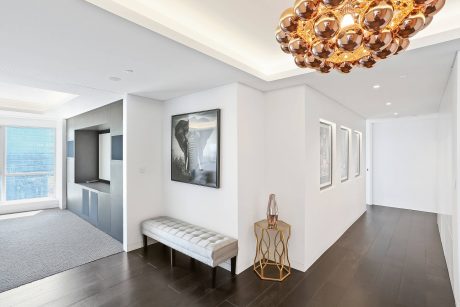
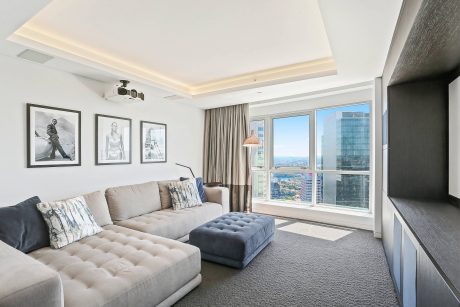
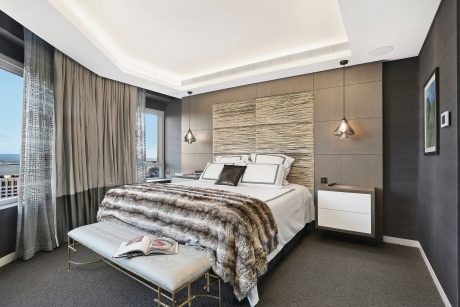
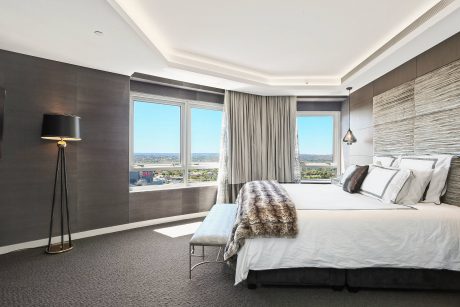
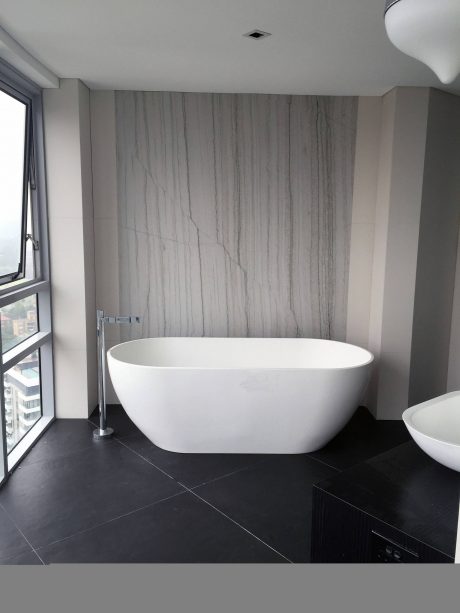
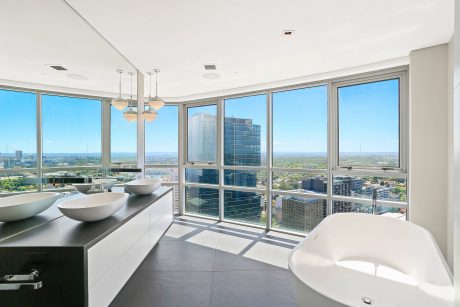
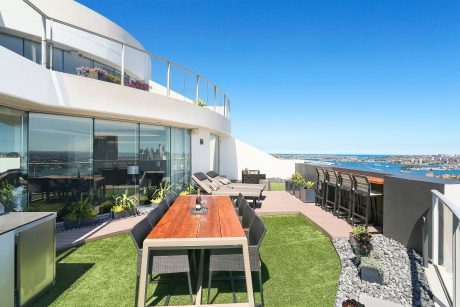
About Penthouse in North Sydney
Designed by Jodie Carter Design in 2015, the “Penthouse in North Sydney” is a prime example of modern luxury in high-rise living. Once a plain concrete shell, this 360 square meter penthouse now showcases stunning views and sleek interiors. This project in North Sydney, Australia, redefines the penthouse experience with its expansive layout and contemporary design.
Exquisite Exterior
The journey into the penthouse begins with its impressive exterior. The rooftop features a spacious deck, meticulously organized for relaxation and social gatherings. Here, the outdoor dining area and lounging spots provide panoramic views of the bustling city skyline, transitioning seamlessly into a serene private retreat above the city.
Interior Excellence
Inside, the living room combines luxury and comfort with its spacious seating, accented by unique blue chairs and a modern, geometric coffee table. Adjacent to this space, the open-plan kitchen features state-of-the-art appliances and a sleek, white finish, emphasizing functionality without compromising style. Each room captures the essence of sophisticated urban living with clean lines and minimalist decor, allowing the cityscape to serve as a dynamic backdrop to everyday life.
Moving to the private quarters, the bedrooms offer tranquility with plush furnishings and subtle textures. The master bedroom is a highlight, featuring a spacious layout with a breathtaking view, allowing residents to wake up to a skyline panorama. Meanwhile, the bathrooms match the rest of the penthouse’s aesthetic, with modern fixtures and expansive windows that invite natural light while offering privacy.
Breathtaking Views at Every Turn
Throughout the penthouse, the integration of large windows ensures that the captivating views are never out of sight. Whether dining, relaxing, or waking up, residents enjoy an ever-changing vista that extends from the urban center to the distant hills.
The Penthouse in North Sydney is more than just a residence; it’s a carefully crafted space that meets the dreams of its dwellers with luxury and forward-thinking design. Jodie Carter’s collaboration with the homeowners has transformed a once ordinary space into a stunning high-rise sanctuary, ready to welcome its next chapter with a new owner.
Photography by Savills Real Estate
Visit Jodie Carter Design
- by Matt Watts