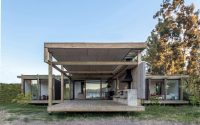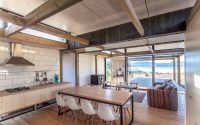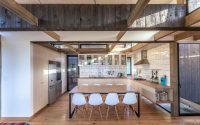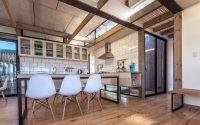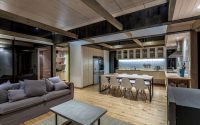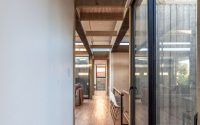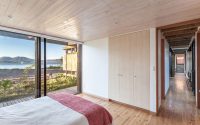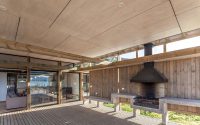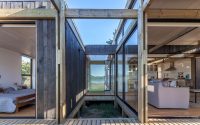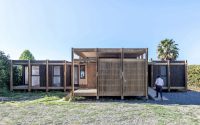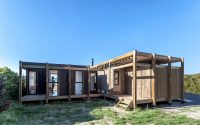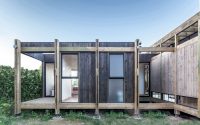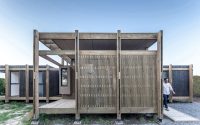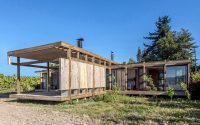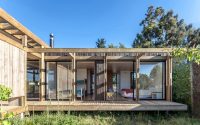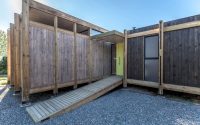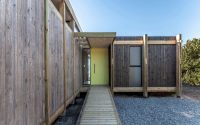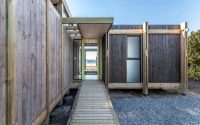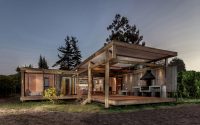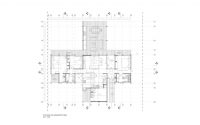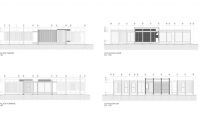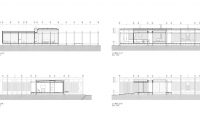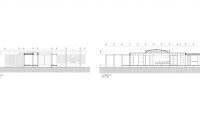House in Rapel Lake by PAR Arquitectos
Designed in 2015 by PAR Arquitectos, House in Rapel Lake is a modern pinewood house situated in Rapel Lake, Las Cabras, Chile.

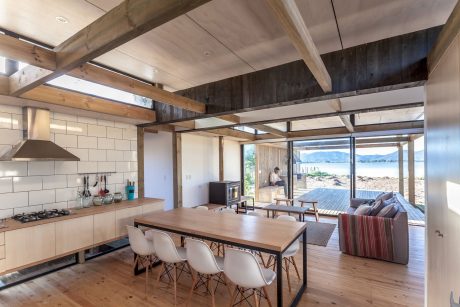
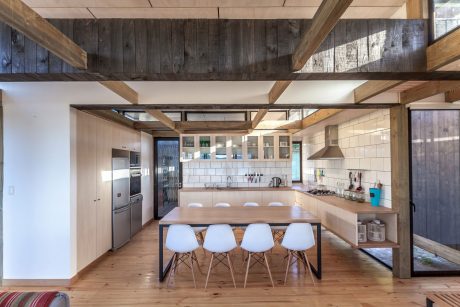

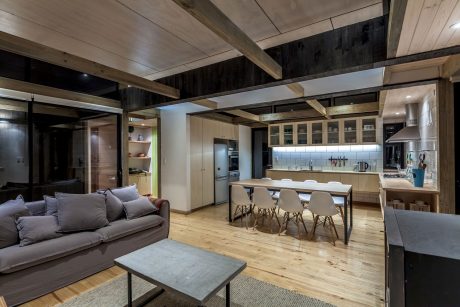
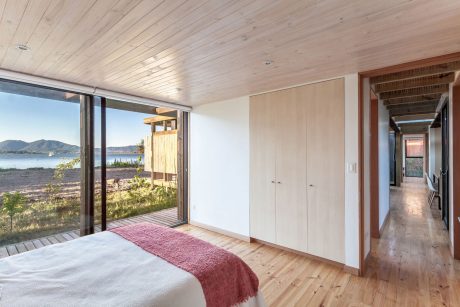
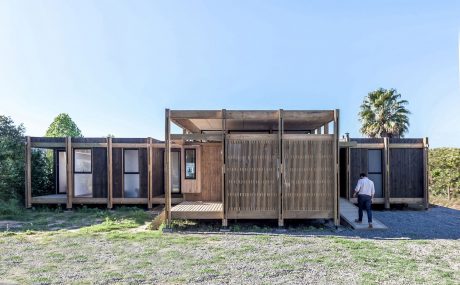
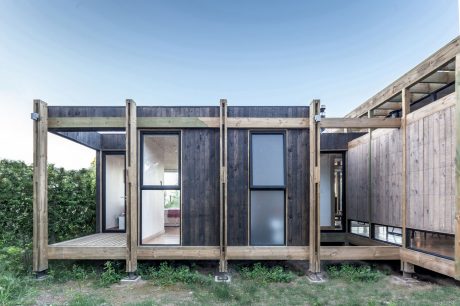
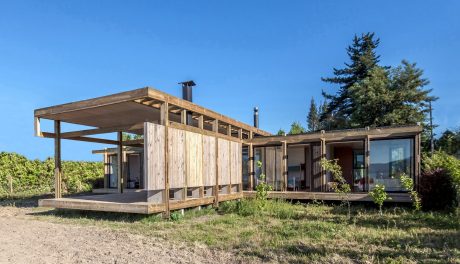
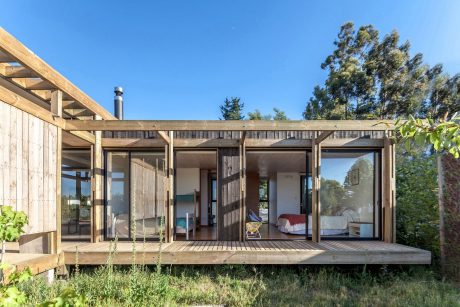
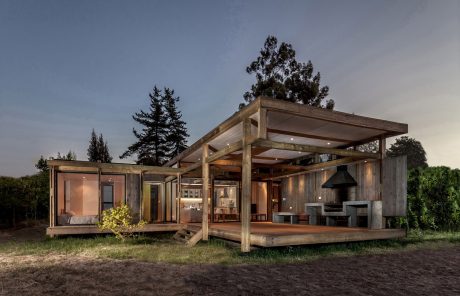
About House in Rapel Lake
Modern Pinewood Living by PAR Arquitectos
The “House in Rapel Lake,” designed by PAR Arquitectos in 2015, stands proudly in Rapel Lake, Las Cabras, Chile. This modern pinewood house blends seamlessly with its natural surroundings, making it a standout project in contemporary real estate.
Exterior Design: A Study in Harmony and Innovation
Upon approaching the House in Rapel Lake, visitors are greeted by a striking facade composed of raw pinewood. The clean, geometric lines of the structure contrast with the rustic, untouched landscape, creating a visually stunning introduction. The house’s expansive decks and large glass windows not only invite natural light but also offer unobstructed views of the serene lake, integrating indoor and outdoor living.
Interior Design: Room by Room
Entry and Living Area: Stepping inside, the warmth of the pinewood continues. The open-plan living area features high ceilings and wooden beams that draw the eye upward, enhancing the sense of space. Minimalist furniture complements the simple yet sophisticated interior, focusing attention on the scenic views framed by large windows.
Kitchen and Dining: Adjacent to the living area, the kitchen sports modern amenities with clean lines and wooden cabinetry, maintaining the home’s cohesive aesthetic. A long dining table serves as the heart of the room, perfect for family gatherings or entertaining guests, with easy access to an outdoor barbecue area.
Bedrooms: The bedrooms echo the home’s tranquil setting. Each room uses large windows to merge the indoors with the lush outdoors, offering private vistas of the surrounding landscape. The use of light wooden floors and walls continues the theme of airy, open spaces.
Bathroom: Perhaps the most striking feature is the bathroom, designed as a zen-like retreat. A custom wooden bathtub set against a backdrop of vertical wooden slats and a skylight overhead invites natural light in, creating a peaceful bathing experience.
In conclusion, the House in Rapel Lake by PAR Arquitectos is a masterful blend of modern architecture and natural elements. This project exemplifies how thoughtful design can create a home that is both beautiful and functional, harmonizing with its environment.
Photography courtesy of PAR Arquitectos
Visit PAR Arquitectos
- by Matt Watts