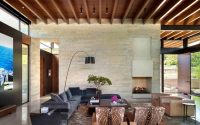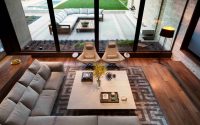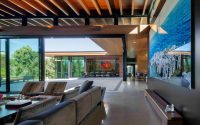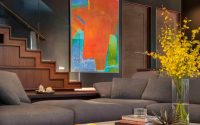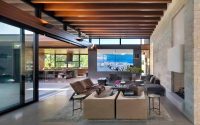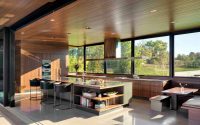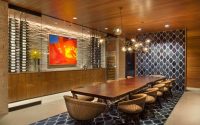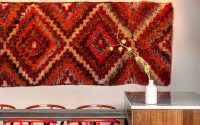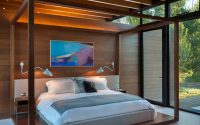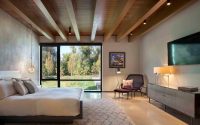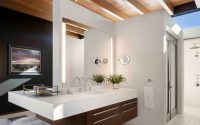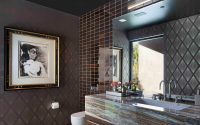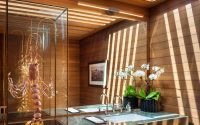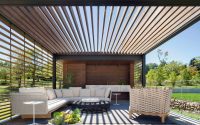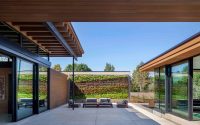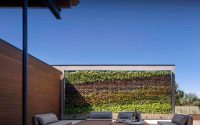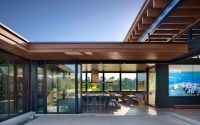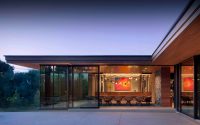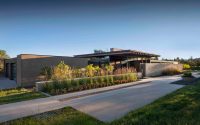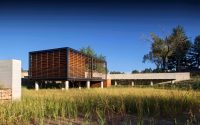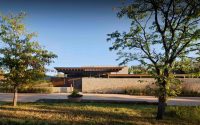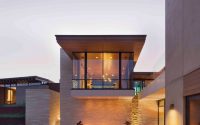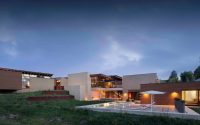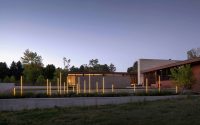Countryside Lane by BOSS Architecture
Countryside Lane is an inspiring private residence located in Littleton, Colorado, designed in 2015 by BOSS Architecture.













About Countryside Lane
Welcome to Countryside Lane
Countryside Lane, a contemporary masterpiece by BOSS Architecture, stands proudly in Littleton, Colorado. Designed in 2015, this house merges modern design with the natural landscape.
First Impressions: The Exterior
The house’s façade uses muted tones and clean lines, offering a subtle hint at the sophistication that lies within. Approaching the entrance, visitors are greeted by a garden that uses native plants, blending seamlessly with the surrounding area. The structure itself, with large glass windows and minimalistic framing, invites natural light while providing scenic views.
Inside Countryside Lane
Entering the living room, the open-concept space features a stone fireplace and a beamed ceiling, creating a warm and inviting atmosphere. The living area transitions into the kitchen, where functionality meets sleek design. State-of-the-art appliances and spacious countertops make it ideal for cooking and entertaining.
Adjacent to the kitchen, the dining area includes a long wooden table and contemporary seating, perfect for family meals or dinner parties. The nearby wine storage is visually striking, offering a practical yet stylish element to the space.
The master bedroom boasts expansive windows that frame the outdoor views, along with a high ceiling that enhances the room’s spaciousness. The en-suite bathroom continues the home’s luxurious theme, featuring modern fixtures and a large, walk-in shower.
For moments of solitude, the house includes a cozy study with built-in bookshelves and a desk overlooking the property. This room provides a quiet retreat for reading or working.
As we explore further, each bathroom in Countryside Lane displays unique designs and high-quality materials, reflecting the overall attention to detail found throughout the home. The guest bedrooms are equally well-appointed, offering comfort and style for visitors.
The integration of indoor and outdoor spaces is a key feature of Countryside Lane. Large sliding doors open to a patio area, creating a seamless flow for indoor-outdoor living. The landscaping is meticulously planned, featuring serene walkways and secluded seating areas.
In conclusion, Countryside Lane by BOSS Architecture is not just a house; it’s a carefully crafted home that respects its environment while providing a modern living experience. Its design is a testament to the possibilities of contemporary architecture, making it a standout property in Colorado’s real estate market.
Photography by Raul Garcia
Visit BOSS Architecture
- by Matt Watts