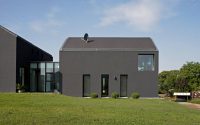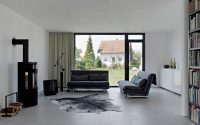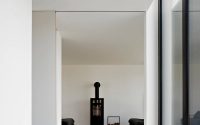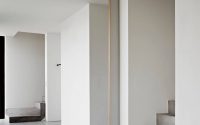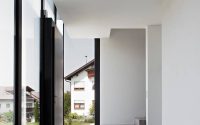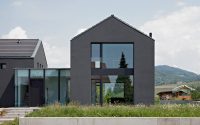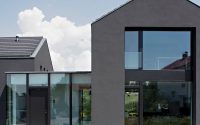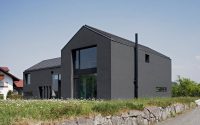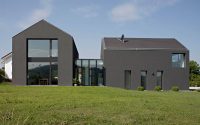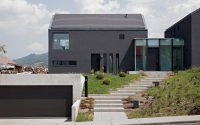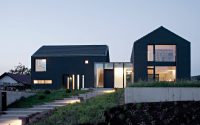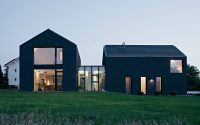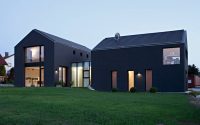House K by Thomas Fabrinsky Freier
Designed in 2008 by Thomas Fabrinsky Freier, House K is a modern private residence located in Friedrichstal, Germany.









About House K
In the quaint town of Friedrichstal, Germany, House K stands as a beacon of modern design. Crafted in 2008 by the creative mind of Thomas Fabrinsky Freier, this residence merges clear lines with functionality, asserting itself as a premier example of contemporary architecture.
Modern Simplicity: The Exterior of House K
Approaching House K, one is greeted by a facade that champions minimalism. With its stark gray tones, the house cuts a distinct figure against the lush green backdrop. Each element—from the placement of windows to the sleekness of the walls—exudes intentionality. As sunlight bathes the structure, the interplay of light and shadow brings to life the designer’s vision for a living space that is both private and inviting.
Illuminated Elegance: House K After Dusk
As dusk falls, House K transforms. Illumination from within casts a warm glow, highlighting the thoughtful placement of lighting that accentuates the home’s geometric beauty. This visual symphony of light is not only practical but also creates a welcoming atmosphere, beckoning one to explore the interior wonders that lie behind the expansive glass panels.
A Seamless Transition to Comfort: The Interior of House K
Inside House K, the journey begins in a spacious living room, where daylight and nature enter freely through large windows, blurring the lines between indoors and out. The interior, a masterful display of restraint, features a simple color palette and clean furnishings. This space offers a canvas for life’s daily rhythms, grounded by a fireplace that provides both warmth and a natural gathering point.
Adjacent to the living room, one finds a kitchen where functionality meets sleek design. Stainless steel appliances reflect the home’s modern aesthetic, while uncluttered surfaces promise culinary efficiency and a space that caters to both quick meals and elaborate dinner parties.
The upstairs leads to private quarters, where bedrooms serve as sanctuaries of rest. Here, minimal furniture and strategic lighting ensure that calm prevails, setting the stage for relaxation and rejuvenation.
Thomas Fabrinsky Freier’s House K is more than a structure; it’s a carefully constructed living experience that speaks to the essence of modern design. With its clear architectural language and harmonious indoor-outdoor synergy, House K is not just a place to live, but a testament to living well in the modern age.
Photography by Christoph Engel
Visit Thomas Fabrinsky Freier
- by Matt Watts