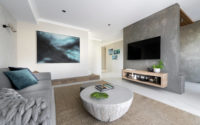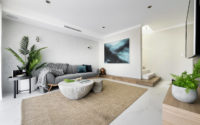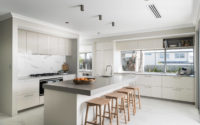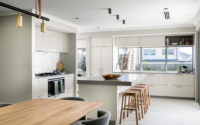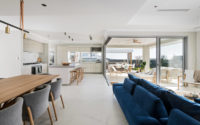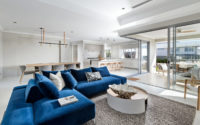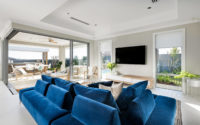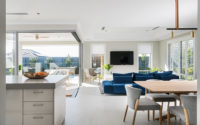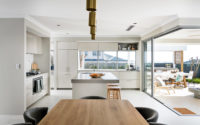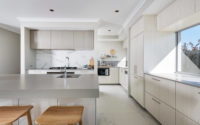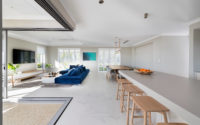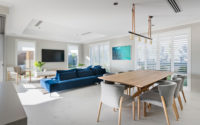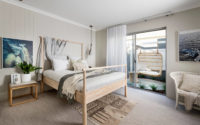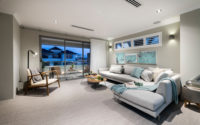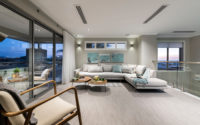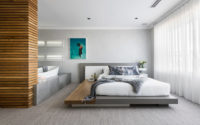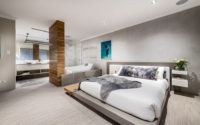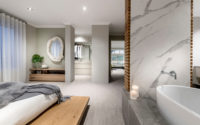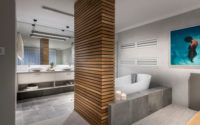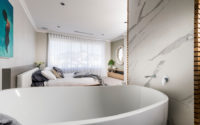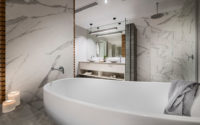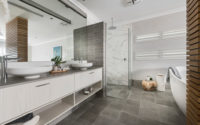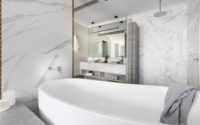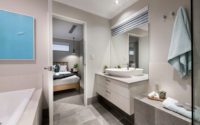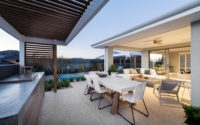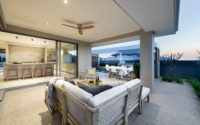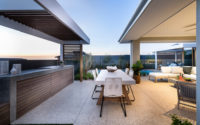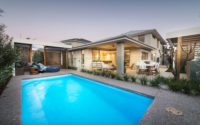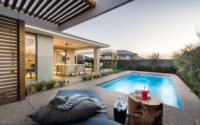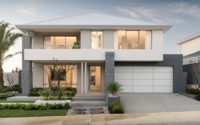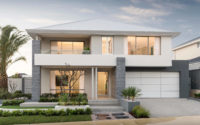Onassis by APG Homes
Onassis is a contemporary two-story house located in Perth, Australia, designed in 2017 by APG Homes.













About Onassis
Nestled in the vibrant city of Perth, Australia, the Onassis residence by APG Homes emerges as a paragon of contemporary living. Designed in 2017, this two-story house presents a seamless blend of modern aesthetics and functional design.
Sculpted Elegance: The Exterior
Upon approach, the Onassis house captivates with its sculptural quality. Clean lines and expansive windows define the facade, while the inviting blue of the swimming pool complements the neutral palette. Verdant plants add a touch of nature, promising a tranquil retreat within the urban landscape.
First Impressions: The Entrance and Living Room
The interior journey begins with an entrance that opens into a spacious living room. Natural light floods the space, highlighting the thoughtful placement of bespoke art and plush furnishings. Here, comfort and elegance coalesce, setting the stage for the home’s sophisticated charm.
Heart of the Home: The Kitchen and Dining Area
Transitioning to the kitchen, functionality meets sleek design. Marble backsplashes and state-of-the-art appliances underscore the room’s modernity. An open-plan dining area invites gatherings, with unobstructed views linking the indoors to the outdoor alfresco space.
The master bedroom serves as a sanctuary, where the en suite bathroom blurs the line between privacy and openness. Textured accents and soft hues create a serene environment for rest and rejuvenation. A child’s bedroom, adorned with whimsical art, radiates playfulness and creativity. It’s a space that encourages imagination.
Ascending to the upper level, the narrative shifts to a plush family room, where comfort is paramount. Balcony doors open to panoramic views, merging the home’s interior with the vast Australian sky. A third bedroom, with tasteful decor, offers a restful haven for guests.
In each room of the Onassis, APG Homes demonstrates a mastery of contemporary design, marrying aesthetics with livability. This residence is more than a showcase of modern architecture; it’s a canvas for life’s moments, big and small.
Photography courtesy of APG Homes
Visit APG Homes
- by Matt Watts