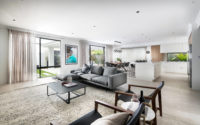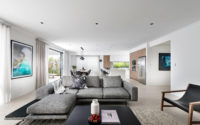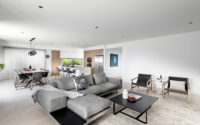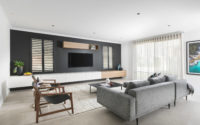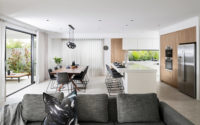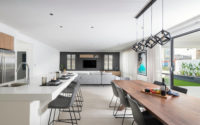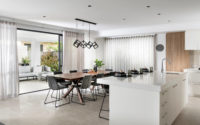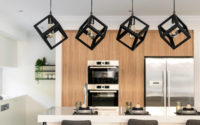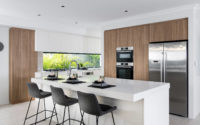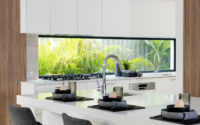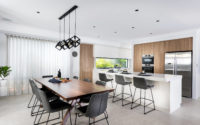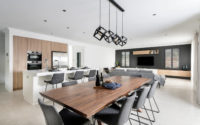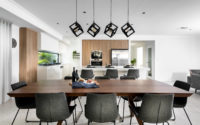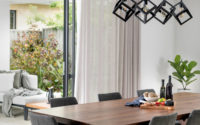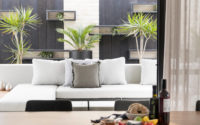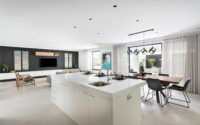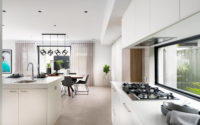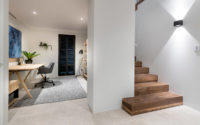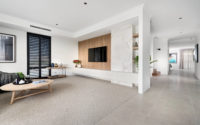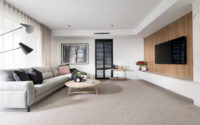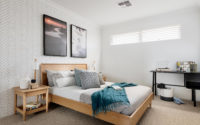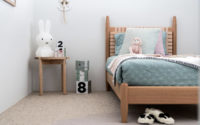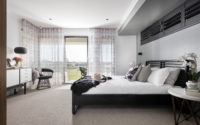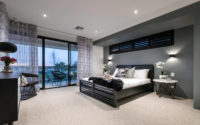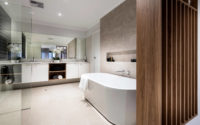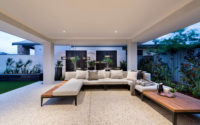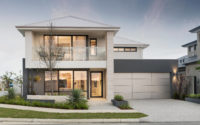Huxley Residence by APG Homes
Designed by APG Homes, Huxley Residence is a contemporary two-story house located in Perth, Australia.













About Huxley Residence
Contemporary Elegance at the Huxley Residence
Nestled in the heart of Perth, Australia, the Huxley Residence by APG Homes emerges as a pinnacle of contemporary design. Crafted with a keen eye for modern aesthetics, this two-story house embodies sophistication and innovation. Its facade, a harmonious blend of neutral palettes and clean lines, invites natural light while maintaining a sense of privacy.
A Warm Welcome: The Huxley’s Exterior
The entrance sets a commanding presence with its bold geometry and landscaped pathway, guiding visitors to a welcoming doorway. The balance of glass and concrete captures the essence of contemporary design, promising both luxury and warmth within.
Sophisticated Interiors: A Journey Through Modern Living
Upon entering, the open-plan living area presents a canvas of neutral tones and natural textures. The seamless flow between living, dining, and kitchen spaces speaks to a design that cherishes social interaction. Here, the heart of the home beats with life, adorned with thoughtful art and plush furnishings that echo the latest trends.
The kitchen, a testament to form and function, features state-of-the-art appliances nestled within sleek cabinetry. Its central island becomes a hub for culinary creativity and casual meals, bordered by the verdant glimpse of the garden beyond.
Transitioning to the private quarters, the master bedroom is a sanctuary of tranquility. The en suite bathroom, with its freestanding tub and minimalist decor, offers a spa-like retreat. Adjacent to it, a glass-encased shower blurs the boundaries between indulgence and necessity.
For the little ones, the children’s bedroom is a playful escape, blending comfort with creativity. Soft textiles and whimsical accents create a nurturing environment for dreams to flourish.
In the guest bedroom, a tasteful arrangement of furniture against a herringbone feature wall provides visitors with a serene haven. The space is equipped with a work area, acknowledging the modern need for flexibility and function.
Finally, the secondary living room illustrates a keen attention to detail. Its curated blend of soft textures and refined woodwork underlines the Huxley’s commitment to elegance and comfort.
Designed in date undisclosed, the Huxley Residence stands as a testament to APG Homes’ vision for modern living—where beauty and practicality coexist in every corner.
Photography courtesy of APG Homes
Visit APG Homes
- by Matt Watts