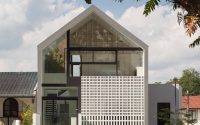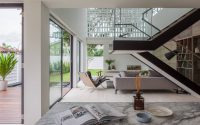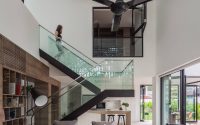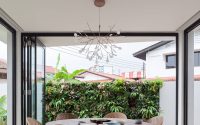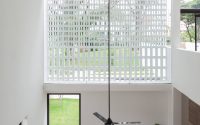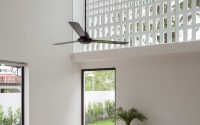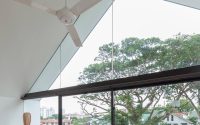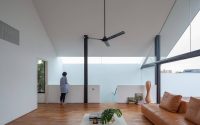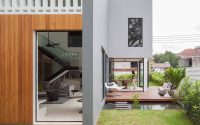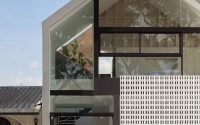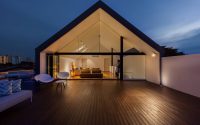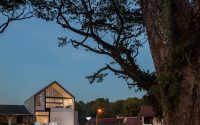Through House by Materium
Designed in 2017 by Materium, Through House is a contemporary single family house is situated in Singapore.

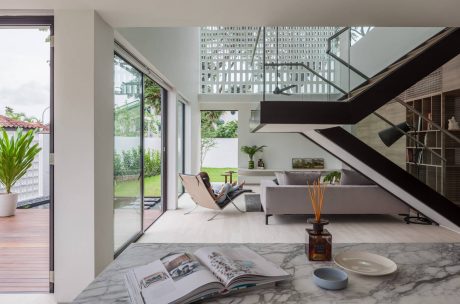
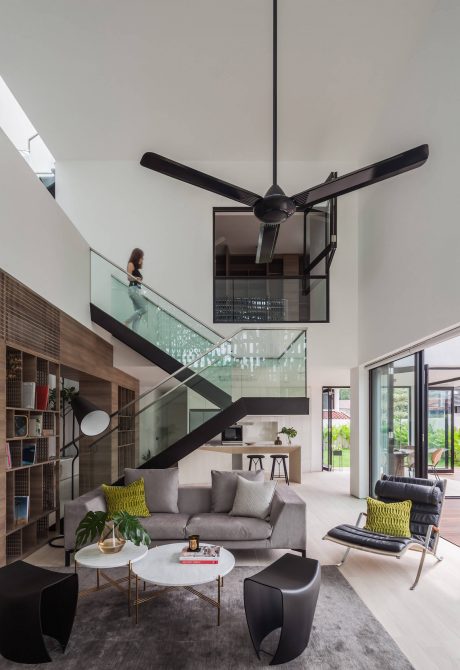
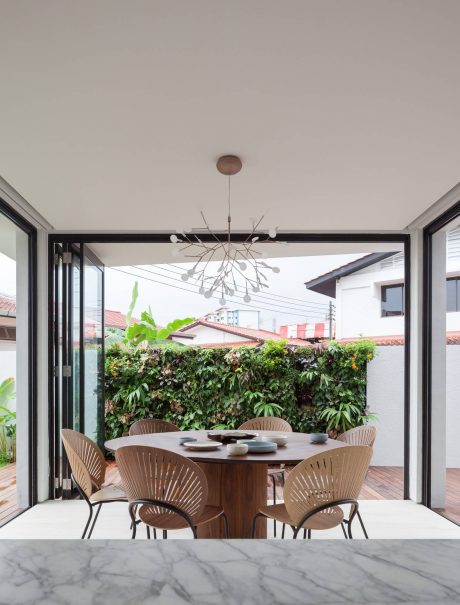
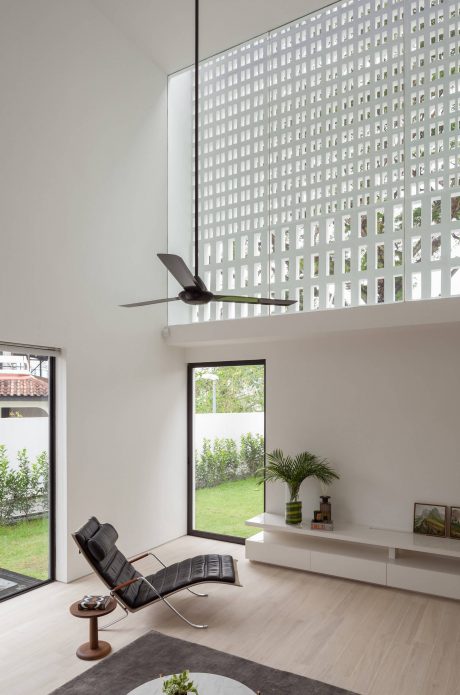
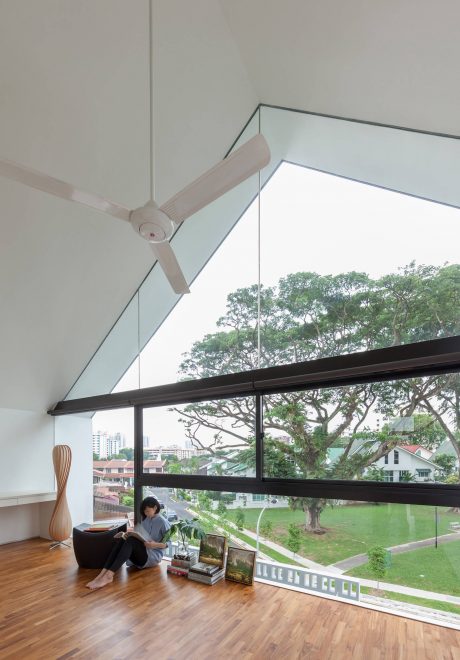
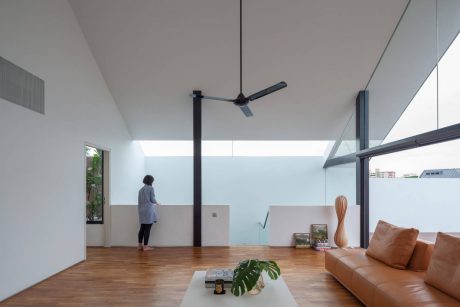
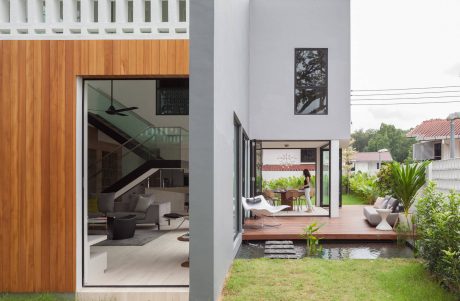
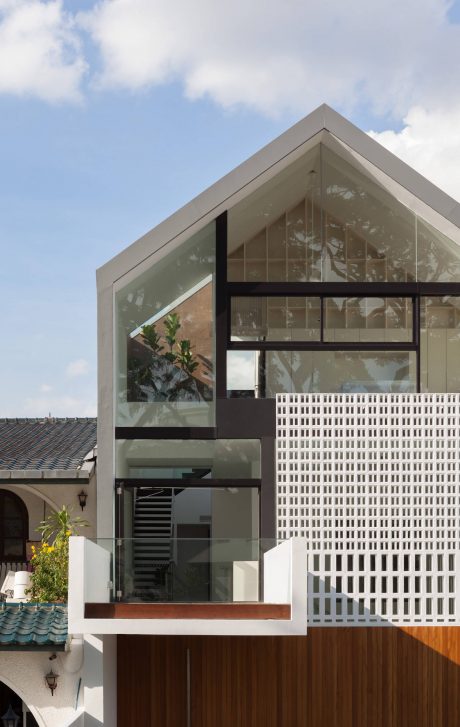
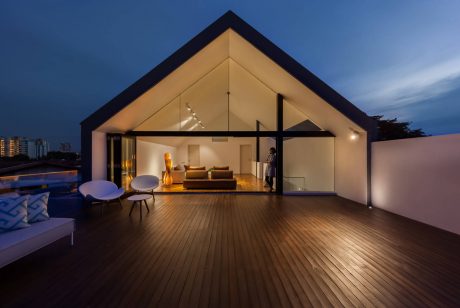
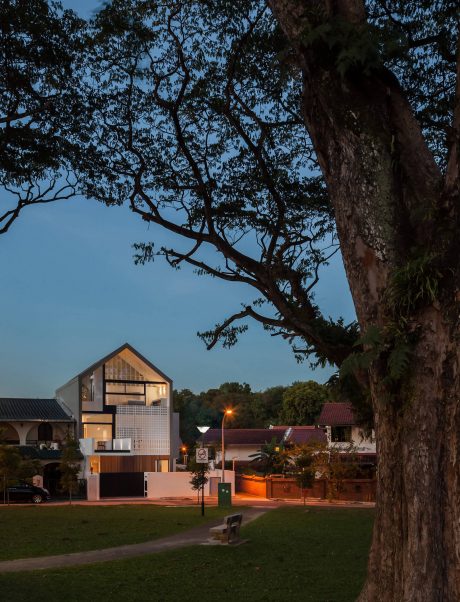
About Through House
In the heart of Singapore, a striking structure stands out amidst a landscape of traditional homes. “Through House,” a project by Materium, redefines the contemporary house with its bold design. Completed in 2017, this home offers a refreshing visual and spatial experience.
A Striking First Impression
Upon approach, Through House greets visitors with a sharp geometric facade. The exterior boasts a blend of transparent glass and solid materials, creating a dynamic play of light and shadow. A mature tree adds a touch of nature, complementing the house’s clean lines. The contrasting elements work together to set the stage for the modern living spaces within.
Inviting Interiors: A Seamless Flow
Entering the house, the living room welcomes with its high ceiling and expansive glass windows. Natural light floods in, illuminating sleek furnishings and warm wood tones. The open-plan layout ensures a smooth transition to the dining area, where a large table sits ready for gatherings, surrounded by the lush greenery visible through retractable glass doors.
Adjacent to the dining area, the kitchen serves as a functional space, smartly fitted with the latest appliances. It maintains the house’s theme with minimalist design and clean surfaces, offering practical elegance and ease for everyday use.
Private Spaces With Panoramic Views
Upstairs, the bedrooms function as serene retreats. Glass walls offer panoramic views of the surrounding neighborhood, while maintaining privacy where needed. Each room is a cozy enclave, stripped of excess, highlighting only the essentials for rest and relaxation.
The crowning jewel of Through House is the rooftop terrace. As day turns to night, the space transforms into a tranquil spot under the stars. It’s a perfect setting for quiet reflection or hosting friends, with the city’s silhouette as a backdrop.
Through House by Materium, a blend of bold modernity and simple comfort, invites residents and guests alike to appreciate the art of contemporary design in the midst of Singapore’s vibrant landscape.
Photography courtesy of Materium
- by Matt Watts