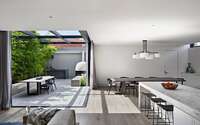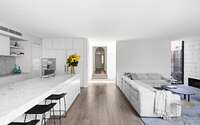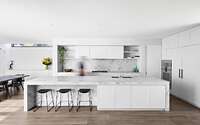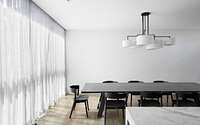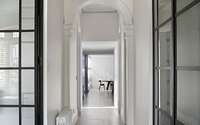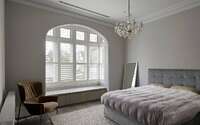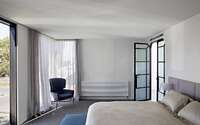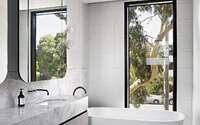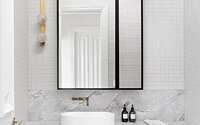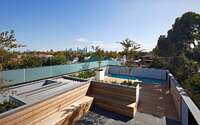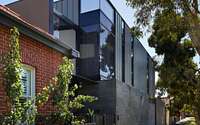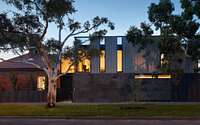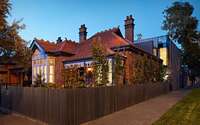Verge House by Finnis Architects
Located in Melbourne, Australia, Verge House is an inspiring single family house redesigned and extended in 2018 by Finnis Architects.












About Verge House
Verge House: Bridging Historical Charm with Modern Aesthetics
Verge House uniquely celebrates the juxtaposition of two distinct architectural styles, beautifully preserving its history while introducing a touch of modernity. In doing so, the addition effortlessly complements the original structure.
Crafting the Architectural Threshold
When pairing a traditional Edwardian home with a bold, flat-roofed, metal-clad extension, one might anticipate challenges. Nevertheless, our focus remained on the delicate convergence of these styles. Consequently, the project’s name, “Verge,” was born. Recognizing the importance of a fluid transition, we chose a double-volume glass atrium. This feature not only bridges the old with the new but also bathes what was a confined corner in a cascade of light.
Moreover, this architectural threshold has multifaceted functions. Beyond acting as a stylistic bridge, it also facilitates vertical movement in the new addition and sets the stage for a reimagined entrance. Embracing this space’s potential, we transformed it into the pulsating heart of the home.
Balancing Functionality and Aesthetic Desires
Tackling the client’s desires, they envisioned open-plan indoor/outdoor living paired with enhanced amenities for each bedroom. Simultaneously, they emphasized the importance of expansive living spaces, both inside and out. A crowning achievement of this endeavor was unveiling hidden city and bay views, thereby reconnecting the home to its environment.
Additionally, outdoor entertainment areas and a dreamy swimming pool were on the wish list. Given the extended amenities, we creatively incorporated an alluring rooftop terrace and pool area.
Achieving Visual Cohesiveness
Striving for harmony, our task was to blend the contrasting architectural styles, especially evident on the dual-street facade. Carefully considering the existing street presence, we modulated the addition’s height and form, ensuring contextual respect. Thanks to abundant glazing, sunlight pours into the ground plan, enchanting the living and kitchen areas with glimpses of the sky.
Furthermore, the combination of the rooftop terrace and pool with the ground-floor terrace offers an opulent outdoor experience. Mindful of the needs of a growing family, we meticulously designed spaces suitable for large gatherings, while also carving out serene nooks for peaceful moments.
Lastly, in collaboration with Mim Design, we accomplished a harmonious blend of interior and exterior elements. This unity, enhanced by a muted color palette and curved steel touches, provides subtle nods to the original dwelling’s design elements.
Photography by Tom Roe
Visit Finnis Architects
- by Matt Watts