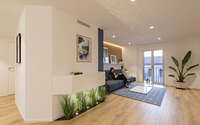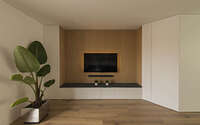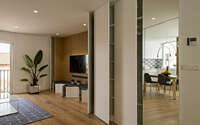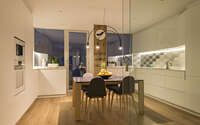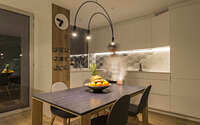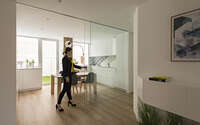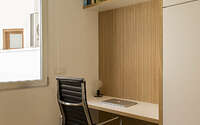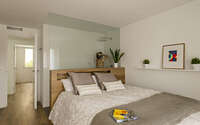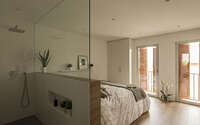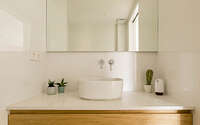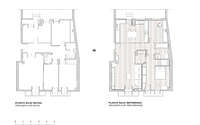Explanada Reform by Pablo Muñoz Payá Arquitectos
Explanada Reform project is an inspiring apartment located in Perter, Alicante, Spain, redesigned by Pablo Muñoz Payá Arquitectos.










About Explanada Reform
Reimagining Home Interiors: The “Explanada Reform”
Carl Menger once insightfully remarked, “Each process of change signifies an emergence, a development, and a becoming, only imaginable in time.”
Stemming from a desire to bridge generational design divides, the “Explanada Reform” vividly embodies transformation. Consequently, this evolution birthed an invigorated, modernized home.
Recognizing the potential, Pablo Muñoz Payá Architects embraced the task of reinvigorating this 85m2 (approximately 915 sq.ft.) home in Petrer, Alicante.
Space Reimagined: Seamless Transitions and Functionality
Initially, the home’s compartmentalized layout underwent a metamorphosis, yielding a more open design that prioritized fluid spaces and visual breadth. In doing so, they cleverly integrated unmovable wet zones, subsequently unveiling a novel approach to contemporary living.
By uniting the living room and kitchen, they not only championed space but also accentuated spaciousness. Custom furnishings elegantly outline the room’s perimeter. Furthermore, a transparent sliding glass partition provides an uninterrupted visual connection between these pivotal zones.
Transitioning to the master bedroom, it stands as a testament to the renovation’s overarching vision: a synergy of comfort, aesthetic allure, and utility. Here, wet zones don’t stand apart. Instead, they merge effortlessly, as exemplified by the ingeniously positioned shower behind the bed.
Subtle Aesthetics: Crafting Warmth and Continuity
Aiming for tranquility, the chosen materials exude a unified design narrative throughout the dwelling. Wood flooring, consistently gracing even the wet zones, stands out as a harmonizing element. Its rich oak hue, when juxtaposed with select coverings, effuses warmth. This comforting aura, when paired with pristine whites, crafts a two-toned milieu. Additionally, the ambient glow of indirect lighting further enhances this space’s allure.
In conclusion, the “Explanada Reform” poignantly underscores that change is inexorable, echoing the ever-evolving dance from one generation to its successor.
Photography courtesy of Pablo Muñoz Payá Arquitectos
Visit Pablo Muñoz Payá Arquitectos
- by Matt Watts




