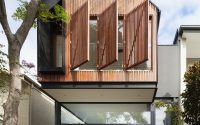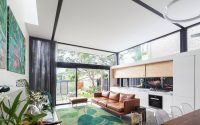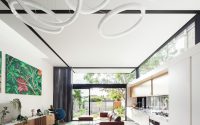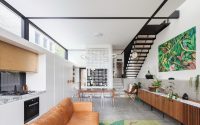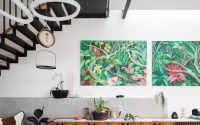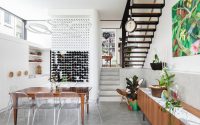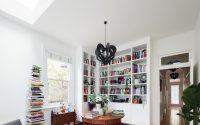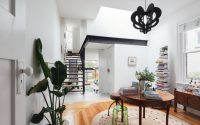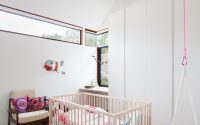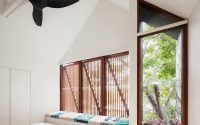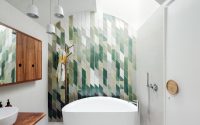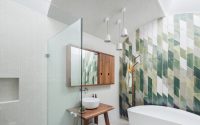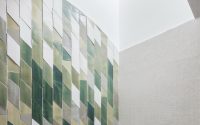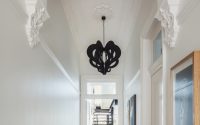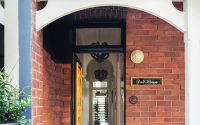Sustainable House by Day Bukh Architects
Situated in Randwick, United Kingdom, this sustainable house was designed in 2015 by Day Bukh Architects.

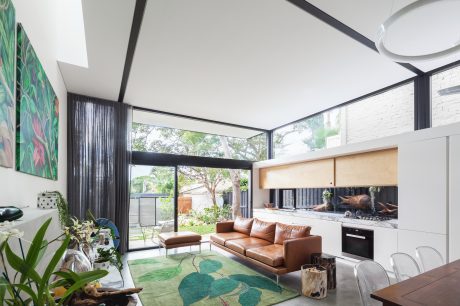
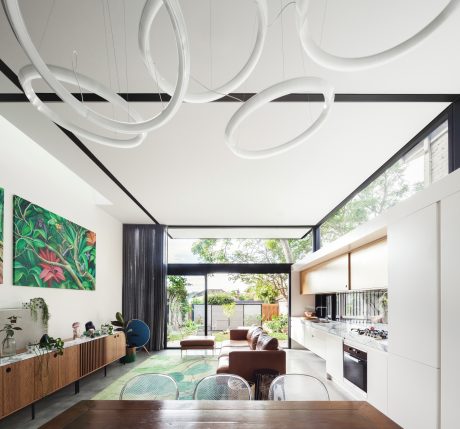
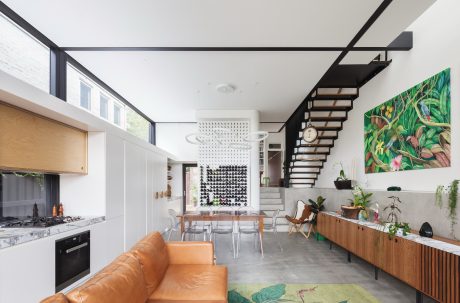
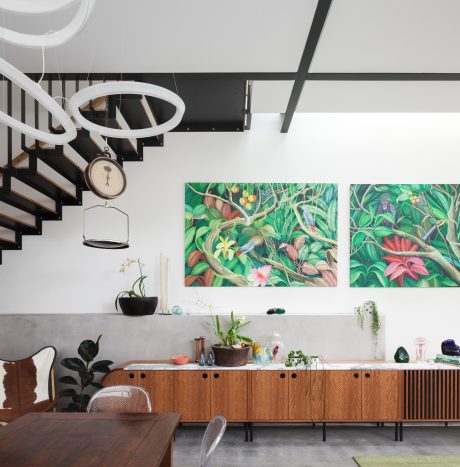
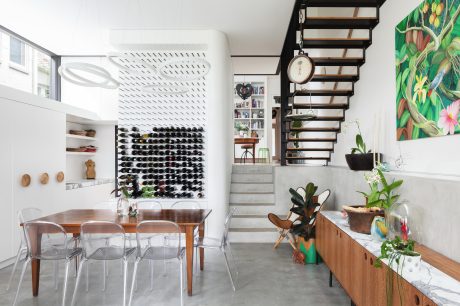
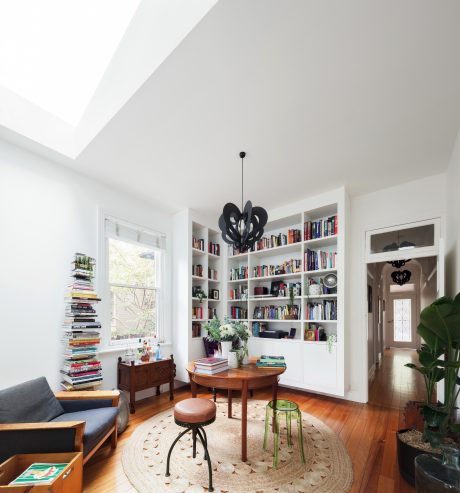
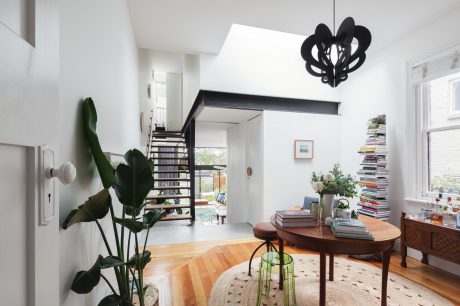
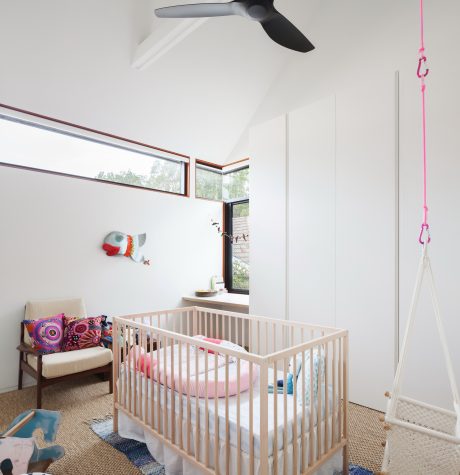
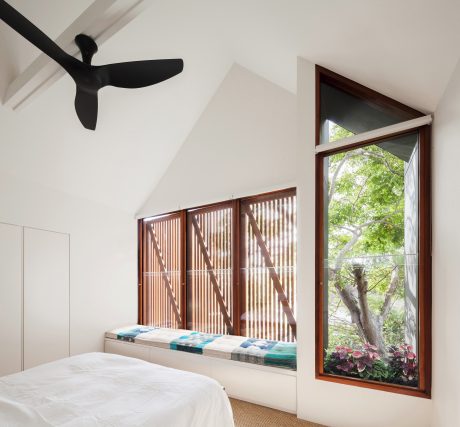
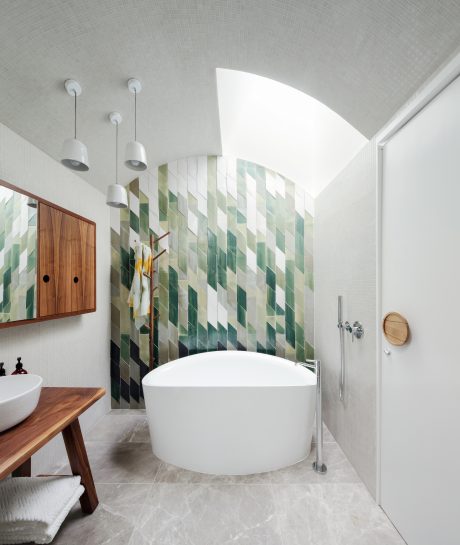

About Sustainable House
Revamping a Classic Home
The original semi-detached house featured a closed-off rear yard. The owners wanted the new living areas to connect seamlessly to a private open space nearby and to expand with a first-floor addition at the back.
Designing for Modern Needs
A young professional couple aimed to adapt their home for long-term use. Their vision drew on the simple charm of a gable-roofed house, reimagined for modern living. This approach achieved a clear form and organized structure. The design also integrates the landscaping with the indoor living areas, creating a visual and physical flow between inside and outside.
Incorporating Natural Elements
The house’s north-facing rear yard (facing the sun’s path) enhances passive solar heating, making it a key feature of the home’s design. Adjustable timber screens on the first floor and an overhang above the ground floor help keep the house cool during hot months.
Photography courtesy of Day Bukh Architects
- by Matt Watts