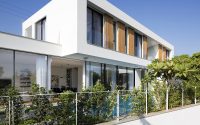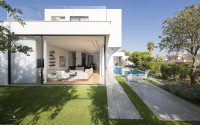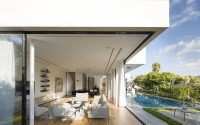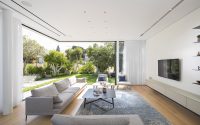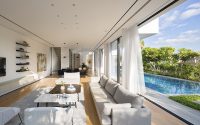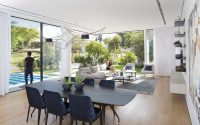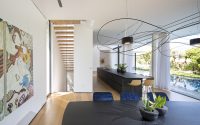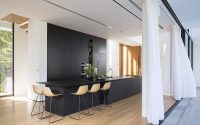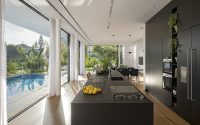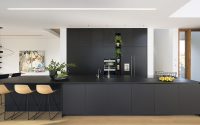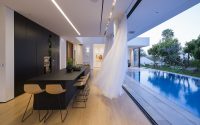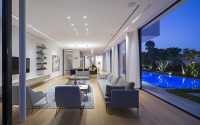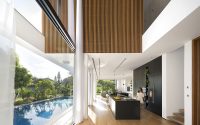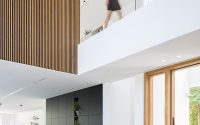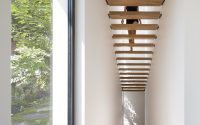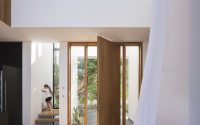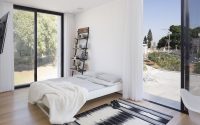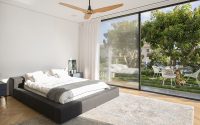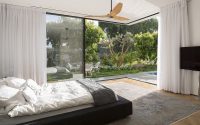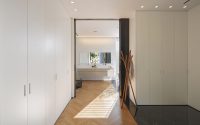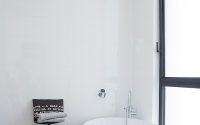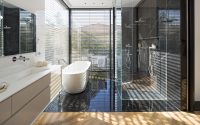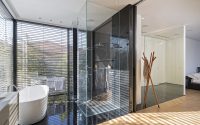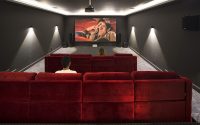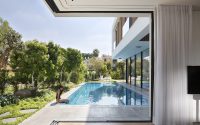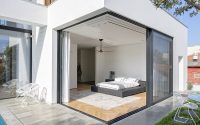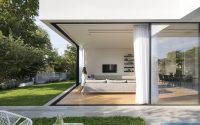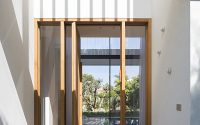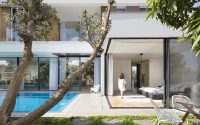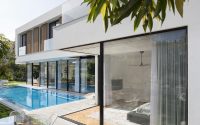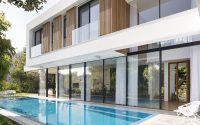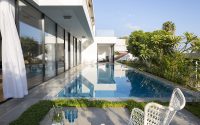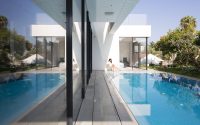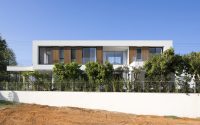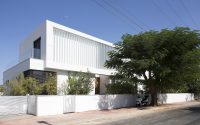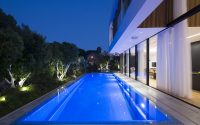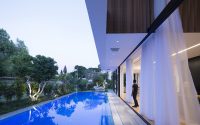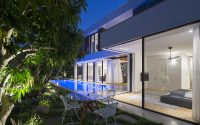LB House by Shachar Rozenfeld Architects
LB House is a modern two-storey house located in Rishon LeZion, Israel, designed in 2016 by Shachar Rozenfeld Architects.

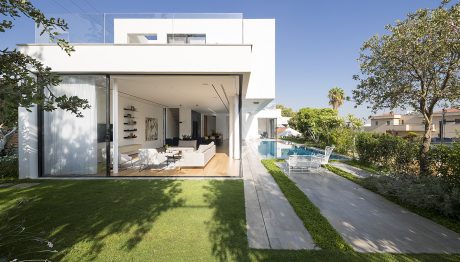
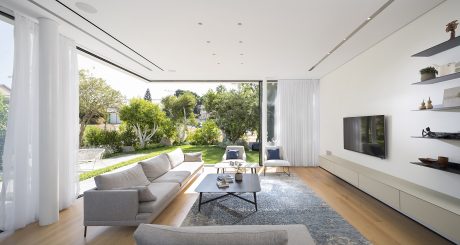
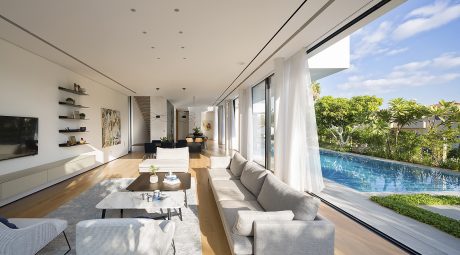
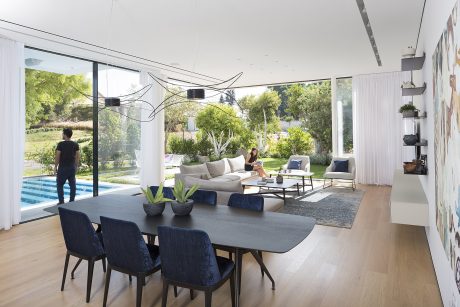
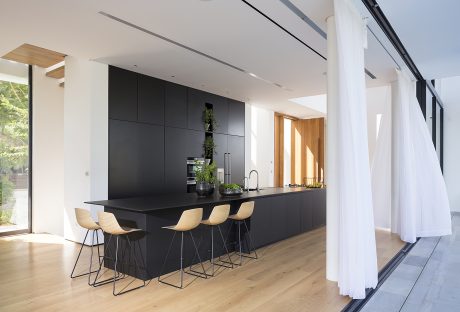
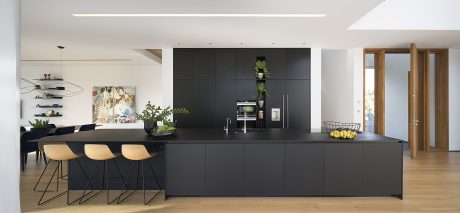
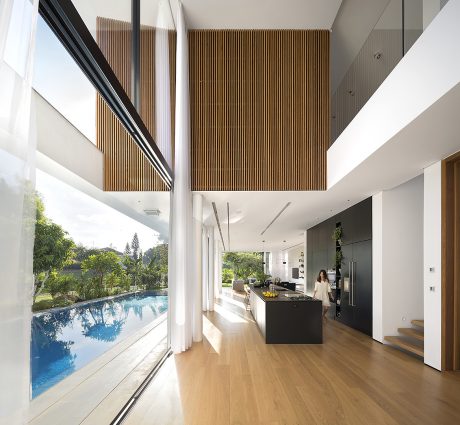
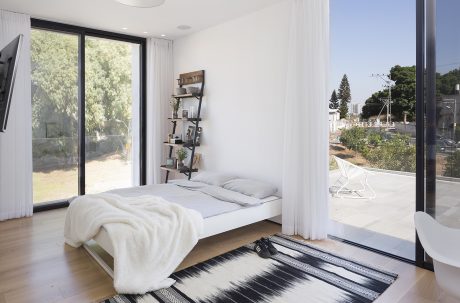
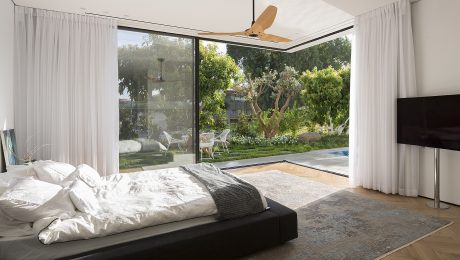
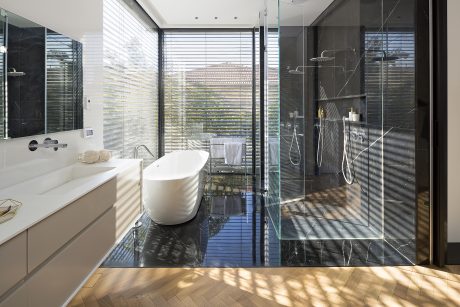
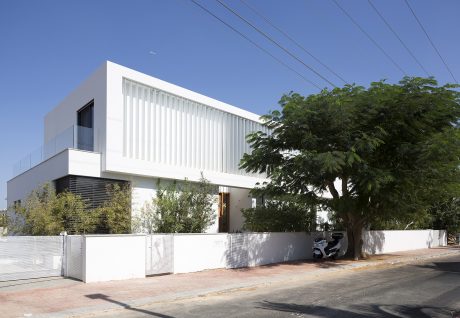
About LB House
Designing for Space and View
The house stands on a narrow trapezoidal lot adjacent to a quaint green park filled with ancient Eucalyptus trees. The clients envisioned the park as an extension of their private garden. Accordingly, architects designed the house in an “L” shape to encircle the swimming pool and face the park.
Functional Layout
The house’s longer side, measuring 28 meters (92 feet), hosts the living room, dining area, and kitchen. The bedroom occupies the shorter side. These areas connect through a dual-section lobby, enhancing the sense of space.
Seamless Indoor-Outdoor Connection
Throughout the house, vitrines line the inner walls, forging a direct link with the outdoors and maximizing openness by detaching from structural columns. The living room and bedrooms feature glass corners without any constructive elements, granting unrestricted access to the garden.
Architectural Harmony
To integrate the large structure into the neighborhood, designers split the building into two distinct masses. The first floor is shorter than the ground floor, creating a subtle ridge effect.
Expansive Family Living
The upper floor houses four children’s suites with rooftop balconies, arranged two per side and linked by a bridge. This bridge spans the lobby’s double space, offering views of both the entrance and the swimming pool. Below, the basement features two additional children’s suites that face a brightly-lit English courtyard and a home theater.
Designers carefully selected materials and designs responsive to the climate. The north-facing back façade is open and clad in Cedar wood for a natural feel, while the south-facing front façade employs electrical vertical louvers for improved climate control, allowing residents to adjust their environment as needed.
Photography by Shai Epstein
Visit Shachar Rozenfeld Architects
- by Matt Watts