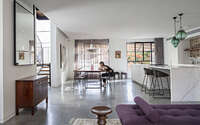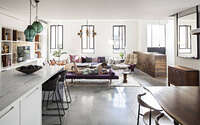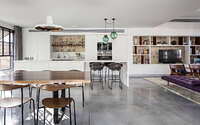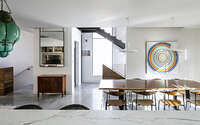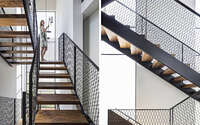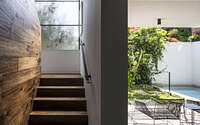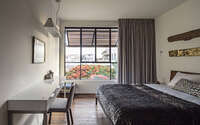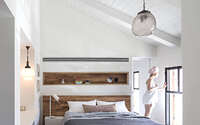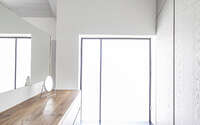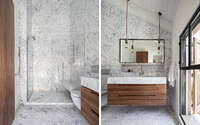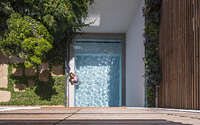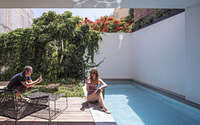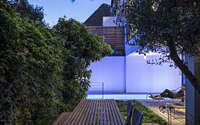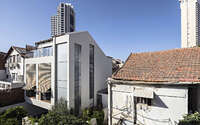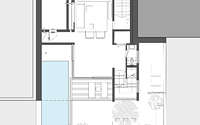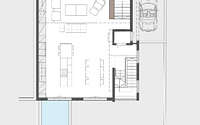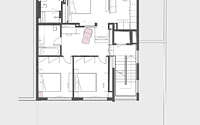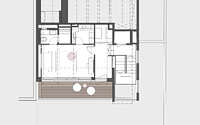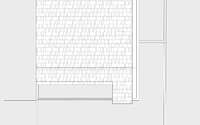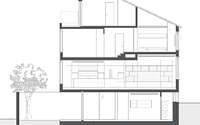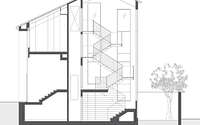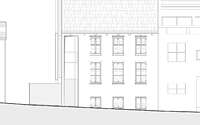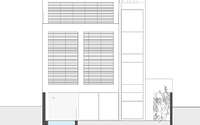The Charm Townhouse by MGA | Meirav Galan Architect
The Townhouse, owned by the Charm-Long Family, has been designed in the historic neighborhood of Neve Tzedek, Tel-Aviv, as an addition to an existing old house originally built at the beginning of the last century.
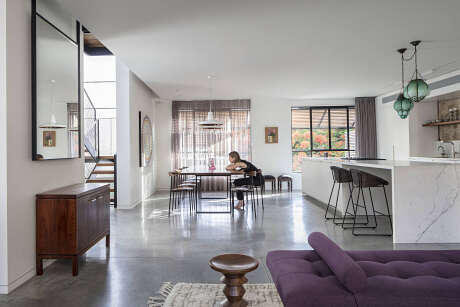
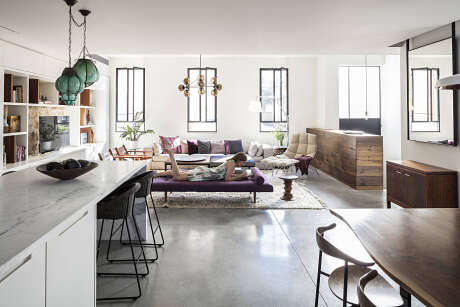
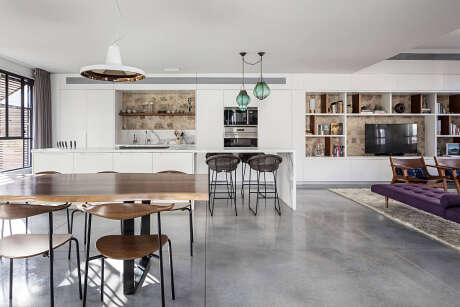
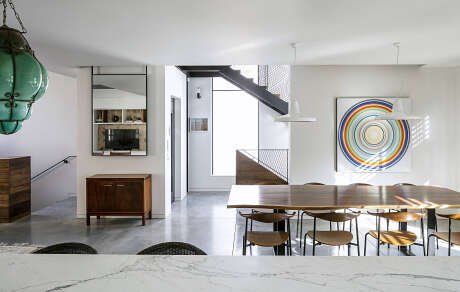
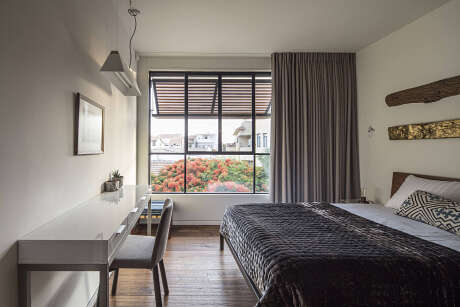
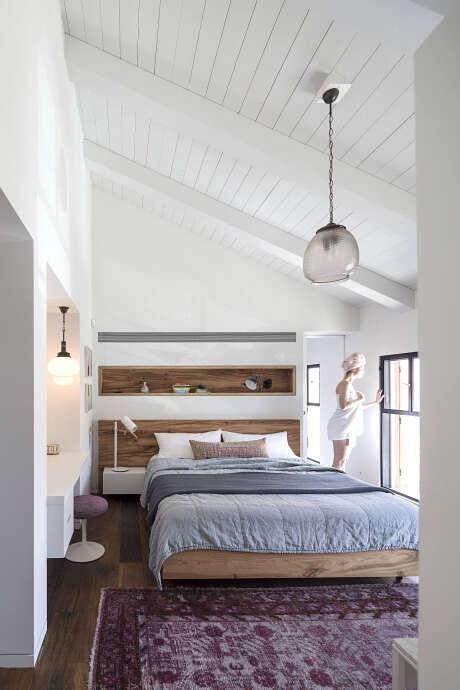
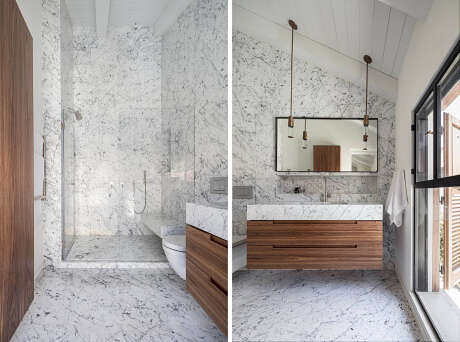
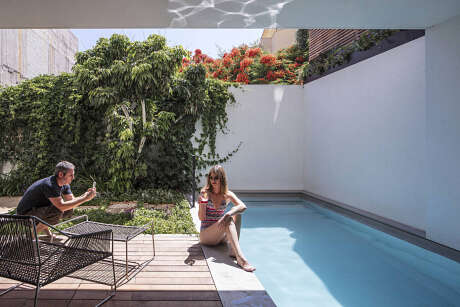
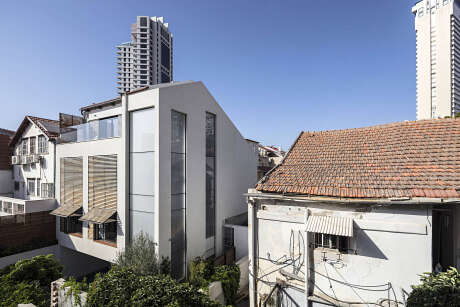
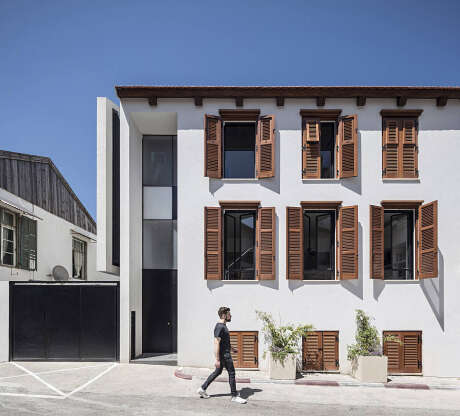
About The Charm Townhouse
A Contemporary Jewel in Historic Neve Tzedek
Nestled on a 190 sqm (2,045 sqft) lot, this townhouse proudly stands within a bustling urban backdrop. Spanning three stories and a basement, it boasts a total area of 320 sqm (3,444 sqft).
Despite facing numerous design challenges and navigating strict municipality guidelines aimed at preserving Neve Tzedek’s historic charm, the final design triumphs. In this compact historical setting, striking the right balance between space, privacy, and light seemed daunting. However, under the meticulous guidance of the Charm-Long members, every centimeter has been optimized to perfection.
Facade: A Symphony of Old and New
Faithfully paying homage to Neve Tzedek’s heritage, the street facade effortlessly melds old European windows with contemporary touches. Adjacent to this, a modern full-height entrance teases the luxury inside. Conversely, the semi-concealed side and back facades unveil a captivating contrast. This architectural journey begins at the entrance, advances seamlessly through the full-height windows of the staircase, and culminates with bespoke ‘Pacman’ shutters.
Inside, the ground floor seamlessly marries the living room, kitchen, and dining area into one cohesive space. Elevated seven steps from the street for added privacy, the space exudes elegance, especially with its sweeping library that fluidly morphs into the kitchen.
Diverse Spaces, Unified Design
Venturing to the first floor, visitors encounter a welcoming hall, two children’s bedrooms, a shared bath, and a luxuriously appointed master suite. Here, the high vaulted ceiling, combined with custom marble and full-height closet units, evokes a sense of grandeur. Further up, the attic reveals an inviting guest suite, complete with a rooftop balcony offering breathtaking ocean views.
Meanwhile, delving into the basement introduces a space that defies expectations. Numerous street-facing windows and a thoughtfully lowered backyard flood the area with natural light. Prioritizing the outdoors, the designers crafted a sprawling garden and pool area, creating an unparalleled urban retreat.
Connecting these diverse spaces, ethereal floating stairs, flanked by towering windows and detached walls, ensure a seamless transition between levels.
Refined Interiors: A Study in Subtlety
Within the interiors, a muted palette of neutral tones, natural stones, and lush walnut wood comes to life. Furthermore, the curated furnishings artfully juxtapose sleek, modern designs with rich textures. Additionally, layered rugs and accessories infuse warmth, while select artworks punctuate spaces with visual intrigue. Lastly, strategic lighting casts a serene ambiance throughout.
Photography courtesy of MGA
Visit MGA | Meirav Galan Architect
- by Matt Watts