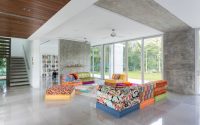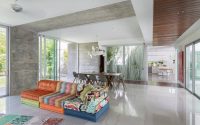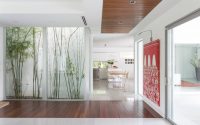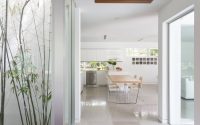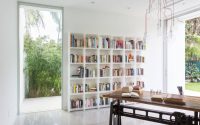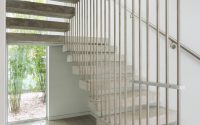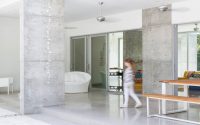Lacau Residence by Upstairs Studio Architecture
Located in Miami, Florida, Lacau Residence is an inspiring home designed by Upstairs Studio Architecture.










About Lacau Residence
Welcome to Lacau Residence, a symbol of contemporary living in Miami, Florida. Designed by Upstairs Studio Architecture, this home exemplifies modern living with its clear lines and spacious design.
Contemporary Exterior
As you approach Lacau Residence, a path flanked by tall bamboo plants leads to a strikingly simple wooden door, hinting at the home’s minimalist ethos. The concrete façade, softened by the lush greenery, presents a calm entry into the spacious world within.
Open-Plan Living
Stepping inside, the living room unfolds in a burst of color against the backdrop of polished concrete and gleaming floors. The bold, patchwork sofas add life to the neutral palette, inviting conversation and relaxation.
Sleek Stairway
Move to the stairway, where the mix of raw concrete steps and slender vertical rails creates an airy ascent to the upper story. Light filters through, casting playful shadows and enhancing the connection between levels.
Functional Elegance
The kitchen and dining area feature clean lines and functional design. Here, a simple wooden table and transparent chairs are surrounded by white cabinets and stainless steel appliances, offering a look that is both practical and stylish.
Personal Retreat
The residence’s private spaces maintain the house’s airy feel, with a large bed complemented by bright textiles. It’s a space where comfort meets style, providing a restful place for the end of each day.
Lacau Residence captures the essence of modern design: it is a house built not only with materials but also with light and space. From the thoughtfully landscaped entrance to the vibrant living quarters and serene private rooms, every corner of this Miami home speaks to the brilliance of Upstairs Studio Architecture.
Photography by Claudia Uribe
Visit Upstairs Studio Architecture
- by Matt Watts