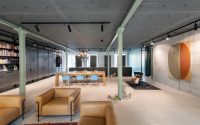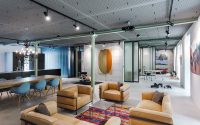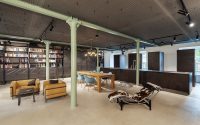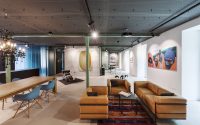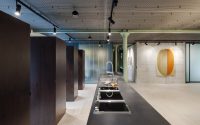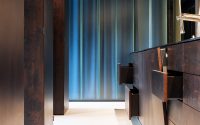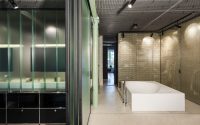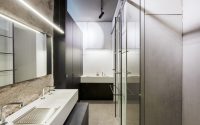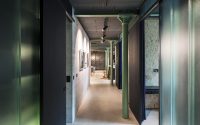Loft in Zurich by Arcs Architekten
Loft in Zurich, Switzerland, is an inspiring industrial apartment designed in 2012 by Arcs Architekten.

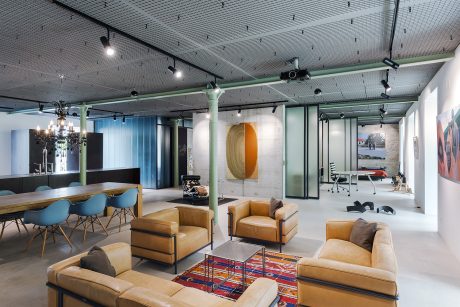
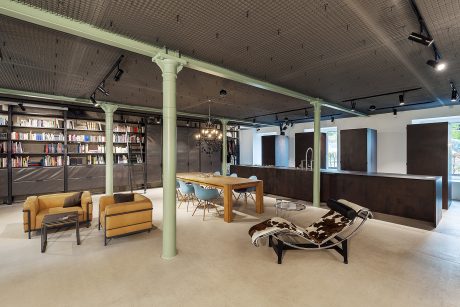
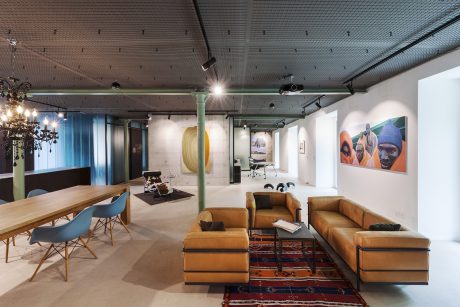
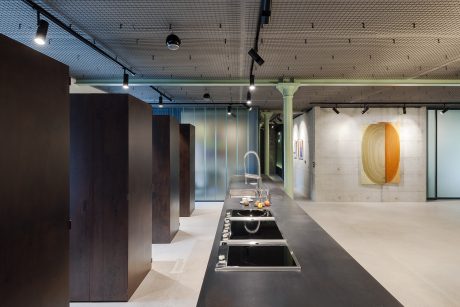
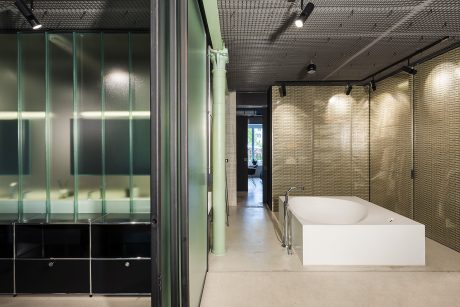
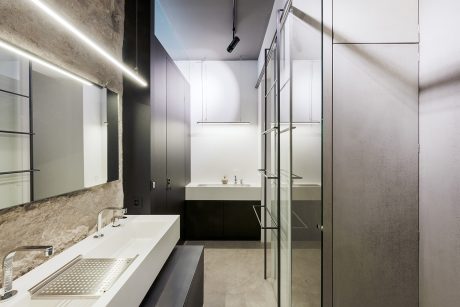
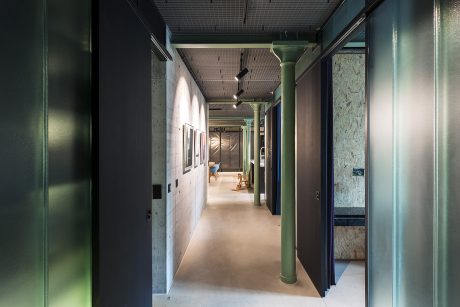
About Loft in Zurich
Welcome to Loft in Zurich, a unique living space where modernity meets industrial charm. Crafted in 2012 by the skilled hands of Arcs Architekten, this loft sits proudly in Zurich, Switzerland, inviting a glance into its spacious interiors.
Industrial Elegance in Living Spaces
Step inside, and you’re greeted by an open-plan living area that’s both vast and intimate. Original support columns painted in subtle green punctuate the space, while the perforated metal ceiling injects a touch of raw, industrial flair. Anchored by sturdy leather sofas and flanked by a carefully curated bookshelf, the living area sets the stage for relaxation and conversation.
Culinary Craftsmanship
Beyond the living room, the kitchen serves as a culinary playground. The long, sleek countertop, equipped with modern appliances, offers ample room for cooking endeavors. Above, linear lighting casts a practical glow, and alongside, frosted glass partitions hint at spaces beyond, promising more yet to be explored.
Intimate Bathing Retreat
The bathroom’s minimalist design emphasizes function and form, with a streamlined vanity and glass shower cabin reinforcing the loft’s industrial roots. Here, the fusion of light, glass, and concrete creates an atmosphere that is both refreshing and reflective.
Continuing the journey, the private areas maintain a sense of cohesiveness with the public spaces. Bedrooms and baths carry the industrial theme forward, blending utilitarian materials with soft textiles to create sanctuaries that are both modern and comfortable. In the bedrooms, the quiet strength of simplicity speaks volumes, proving that in design, as in life, less can often be more.
Arcs Architekten’s Loft in Zurich stands as a bold statement in urban living. It’s a space that embraces its industrial past while offering a canvas for contemporary life, all set within the heart of Zurich’s dynamic milieu.
Photography by Antje Hanebeck
Visit Arcs Architekten
- by Matt Watts