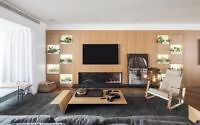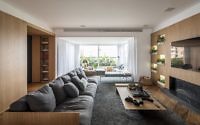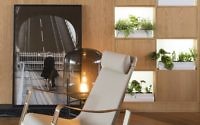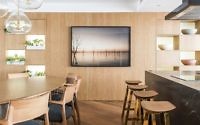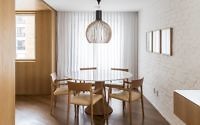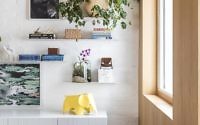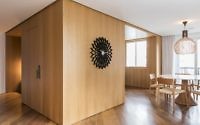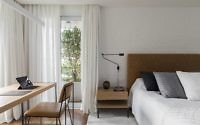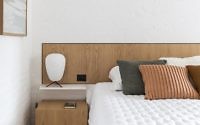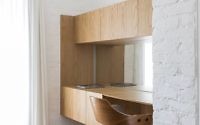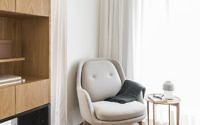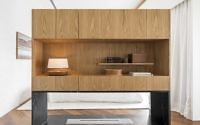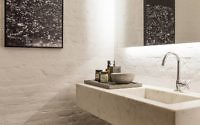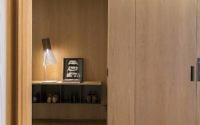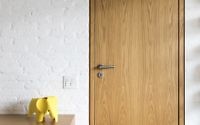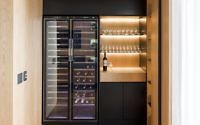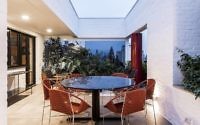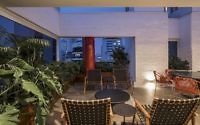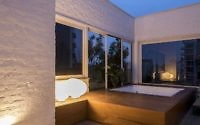CKO Apartment by David Ito Arquitetura
CKO Apartment is a contemporary duplex penthouse redesigned by David Ito Arquitetura, situated in Higienópolis, São Paulo, Brazil.













About CKO Apartment
Revitalizing a Penthouse: A Blend of Style and Comfort
The transformation of a duplex penthouse in Higienópolis caters to a couple’s desire for a sober environment, natural light, and scenic views. They also sought to fully utilize terraces adorned with lush greenery.
Innovative Layout for Enhanced Living
The penthouse boasts a strategic layout. Its lower floor, dedicated to privacy, contrasts with the social-oriented upper floor. Both levels include service areas for added convenience.
On the lower floor, a blend of white and wood dominates, accented by black in stone and metal elements. This combination not only distributes light effectively but also infuses warmth. The result is a light, welcoming space, echoing the Scandinavian aesthetic. The furniture’s material choices reinforce this theme.
Transitioning to the upper floor, all social spaces seamlessly connect to the terraces. These outdoor areas not only bring greenery indoors but also offer stunning views of Buenos Aires Square and the Pacaembu districts.
Creative Solutions for Urban Living
Challenges arose with the proximity of neighboring buildings, particularly affecting views from two small terraces. These overlooked the less appealing service areas of adjacent structures. The solution? Two cleverly designed removable shelves. Integrated with oak panels and featuring opaque glass niches, they allow light in while adding more greenery, all without hindering maintenance access.
The gourmet terrace is a standout feature, combining white bricks, concrete, wood, stone, and vegetation. This fusion creates a home-like ambiance, a cherished aspect for many São Paulo residents.
In interior decoration, the emphasis is on Brazilian design. A plethora of pieces by local professionals showcases the nation’s creative talent, further personalizing this unique living space.
Photography by Maira Acayaba
Visit David Ito Arquitetura
- by Matt Watts