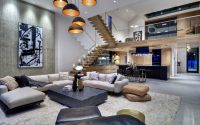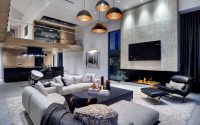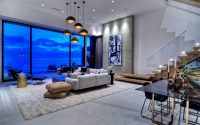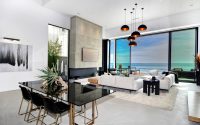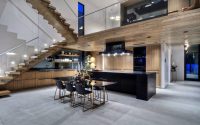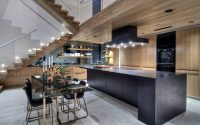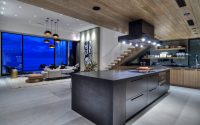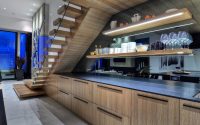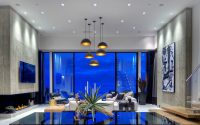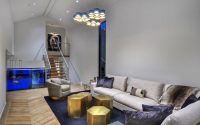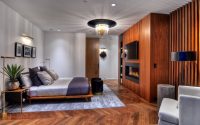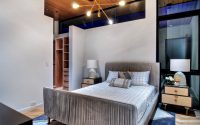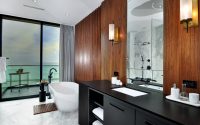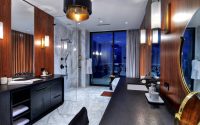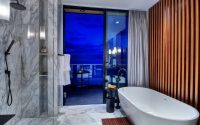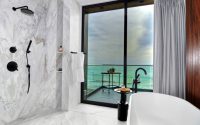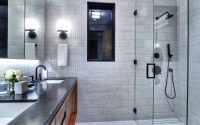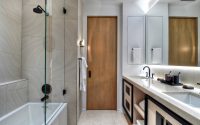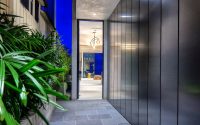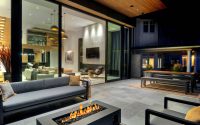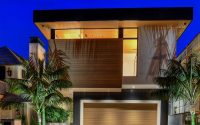Capistrano Beach House by Brandon Architects
Designed by Brandon Architects and built by Pinnacle Custom Homes, Capistrano Beach House is a gorgeous 4000 sq ft soft contemporary residence located in Dana Point, California.

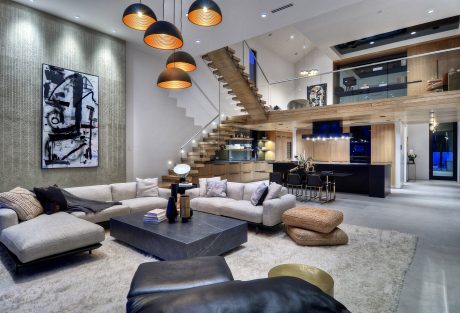
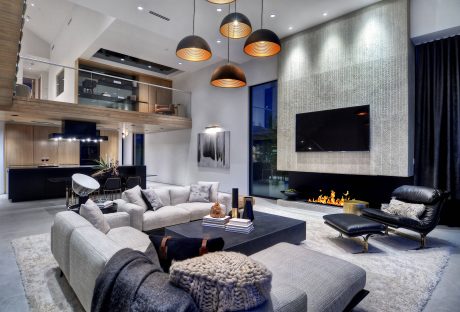
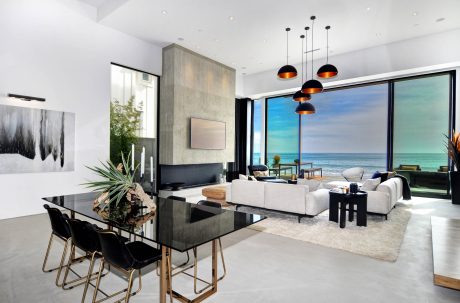
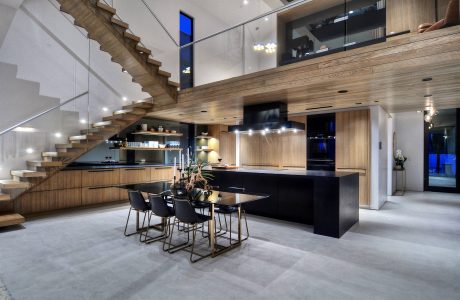
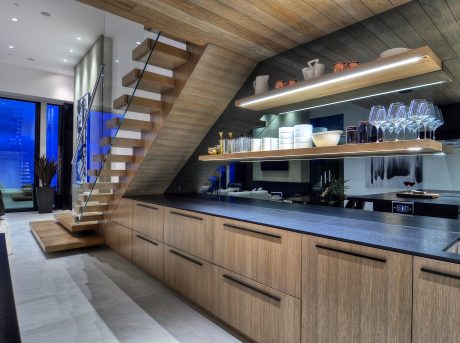
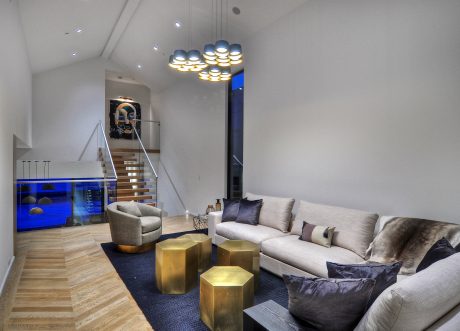
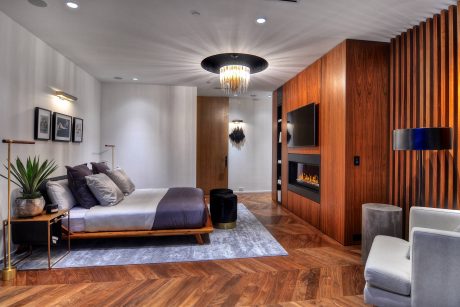
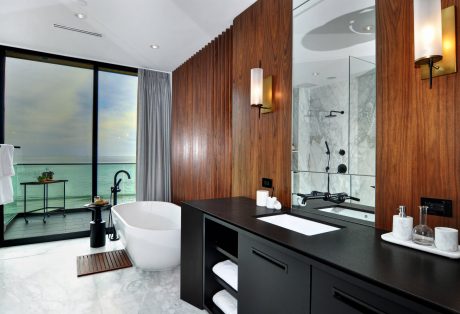
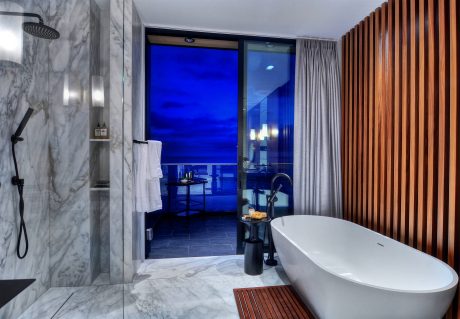
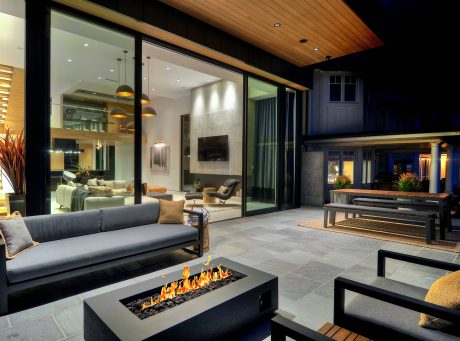
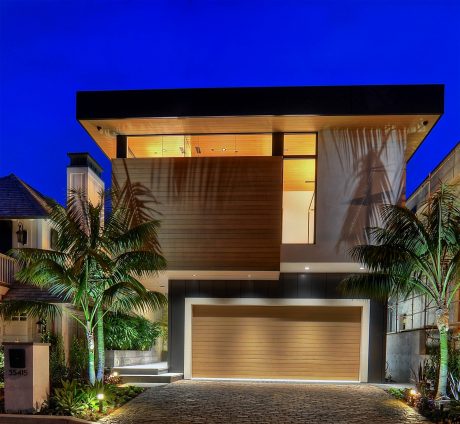
About Capistrano Beach House
Welcome to the Capistrano Beach House, a contemporary Californian retreat designed by Brandon Architects. Located in Dana Point, this house blends sleek design with the natural beauty of its coastal surroundings.
Coastal Facade
The exterior sets a striking first impression with its clean lines and warm wood accents. At night, the home glows like a beacon, inviting guests to discover what lies within. Lush palm trees frame the structure, reinforcing its beachfront essence.
Grand Entrance
Stepping inside, the spacious living room welcomes visitors with plush seating and modern decor. A cascade of natural light bathes the room through expansive windows, offering views of the azure sky.
Heart of the Home
Transition to the kitchen, where function meets form. Dark countertops contrast with light wood cabinets, creating a space that’s both chic and user-friendly. A staircase with glass railings leads to the private quarters, merging the levels with transparency.
Upstairs, the mezzanine reveals a cozy nook overlooking the main living space, perfect for quiet reflection or reading. In the bedrooms, comfort reigns with soft textiles and a neutral palette, emphasizing rest and relaxation.
The bathrooms showcase minimalist design, with clean shapes and an ocean view that turns routine into ritual. Lastly, the outdoor living space completes the tour, offering a fire feature for cool evenings and a seamless indoor-outdoor living experience.
Capistrano Beach House, where contemporary design and coastal living harmonize, creating a home that’s not just seen but experienced.
Photography by Bowman Group Architectural Photography
Visit Brandon Architects
- by Matt Watts
