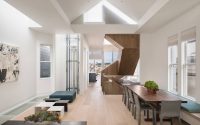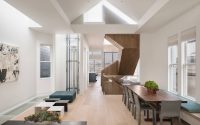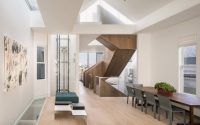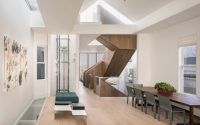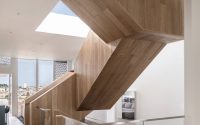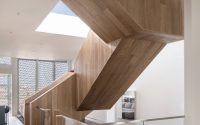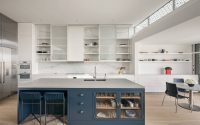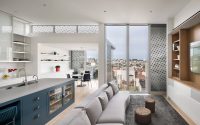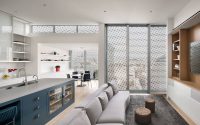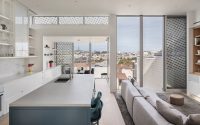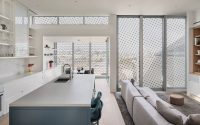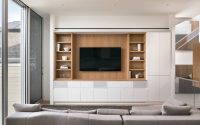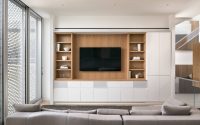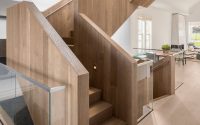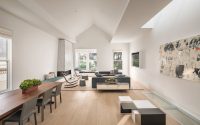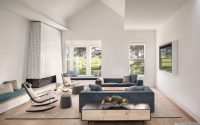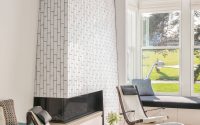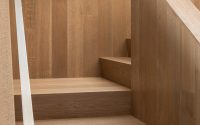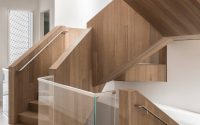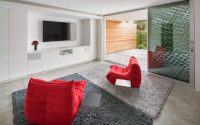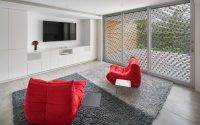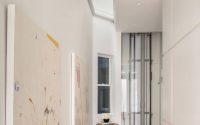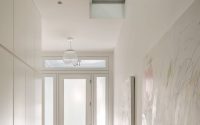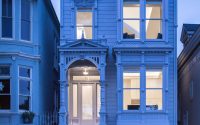Alamo Square Residence by Hulburd Design
Redesigned in 2016 by Hulburd Design, Alamo Square Residence is a traditional single family house located in San Francisco, California.

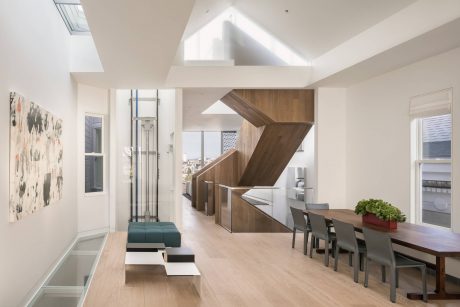
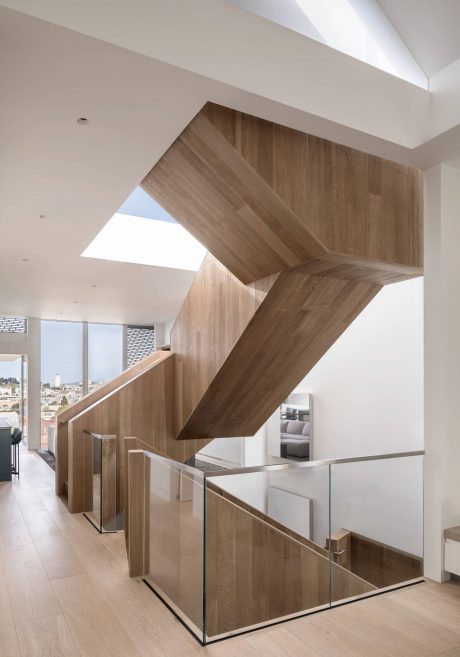
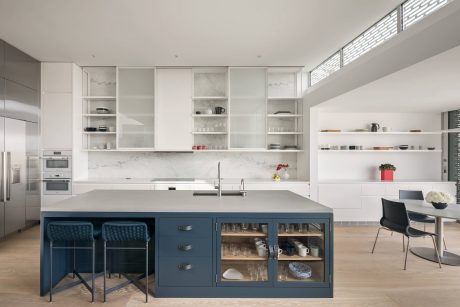
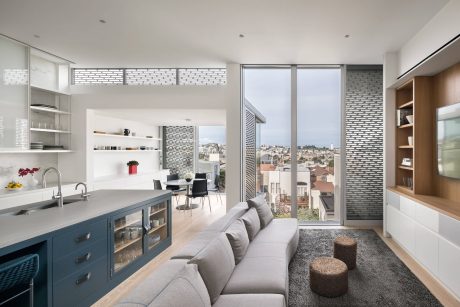
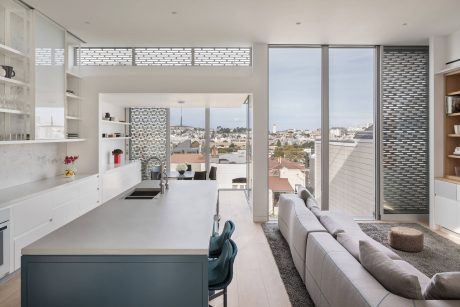
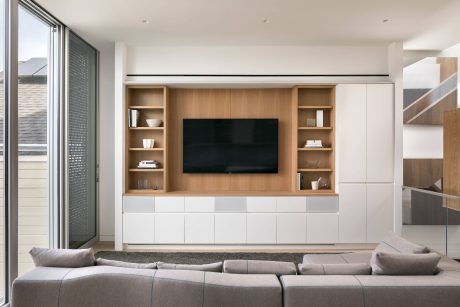
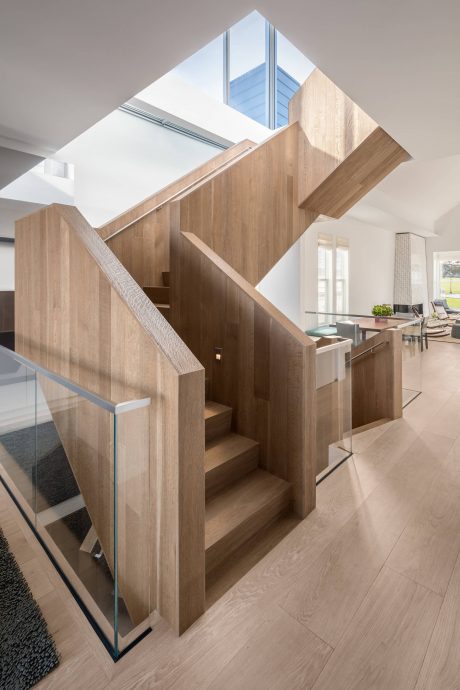
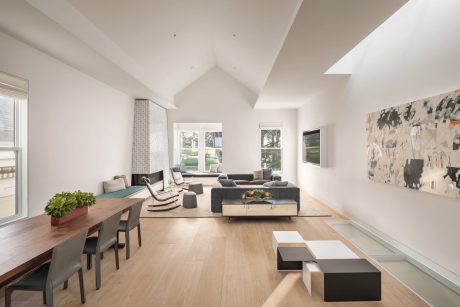
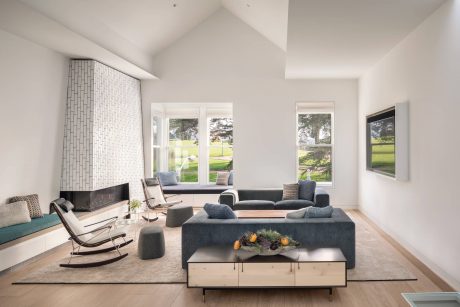
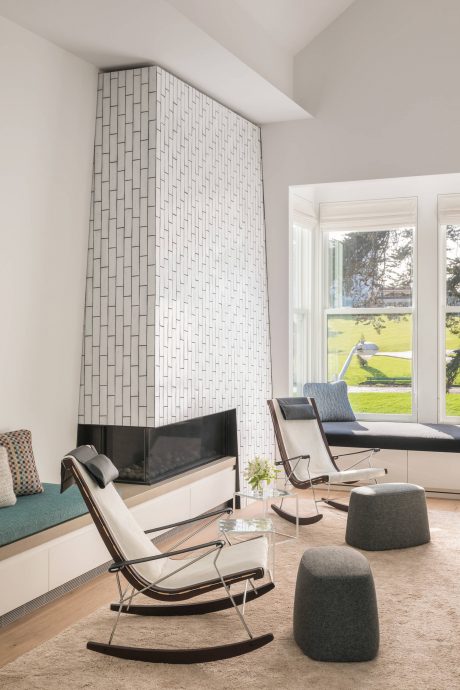
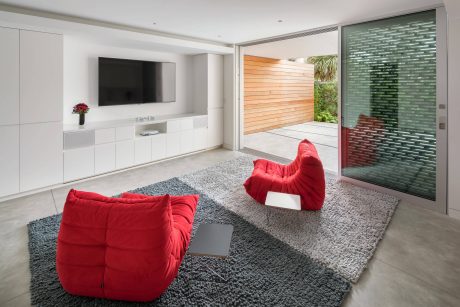
About Alamo Square Residence
Welcome to the Alamo Square Residence, an embodiment of traditional design and architectural elegance in the heart of San Francisco. Conceived by the skilled Hulburd Design, this lodge-style home merges classic charm with modern comfort.
Classic Facade Meets Modern Living
As you approach the residence, the striking blue exterior immediately catches the eye. Its detailed woodwork and ornate windows reflect San Francisco’s iconic aesthetic. The home’s facade, with its clean lines and well-crafted entryway, promises a blend of history and luxury.
Stepping inside, the hallway greets visitors with a fusion of light and wood, leading to a spacious living area. Here, the design introduces a warm palette, hardwood floors, and modern furnishings, all under a peaked skylight that bathes the space in natural light.
A Heart for Gathering
The dining room is a centerpiece, designed for sharing meals and moments. A long, polished table, surrounded by sleek chairs, stands ready for guests, while nearby, abstract art adds a contemporary touch without overwhelming the senses.
Adjacent to the dining area, a cozy lounge space showcases comfortable seating and a built-in entertainment unit. The shelving, filled with books and personal items, invites a sense of home.
Intimate Corners and Open Spaces
For relaxation, the living room offers plush sofas and a custom entertainment wall. It’s a space for family and friends to gather, with sliding doors that open up to San Francisco’s breezy afternoons.
The kitchen, with its sleek cabinetry and island, is a chef’s delight. The blend of marble countertops and deep blue cabinets offers a modern touch, while the open shelving keeps the space light and inviting.
In every room, the Alamo Square Residence balances traditional design with modern living. Its seamless flow from outdoors to indoors, from public to private spaces, makes it a standout project in the San Francisco real estate scene, a credit to Hulburd Design’s vision.
Photography by Blake Marvin
Visit Hulburd Design
- by Matt Watts