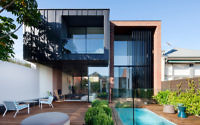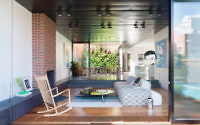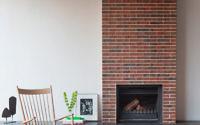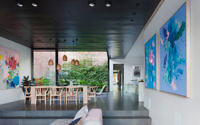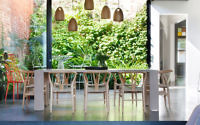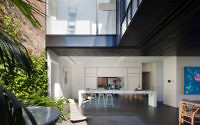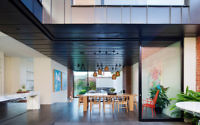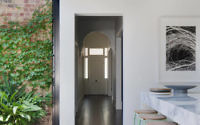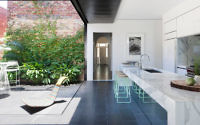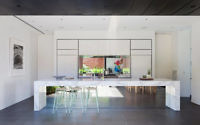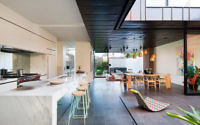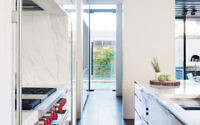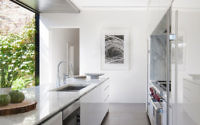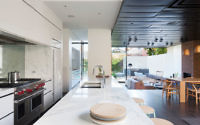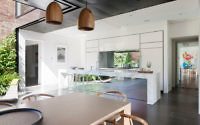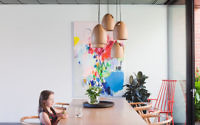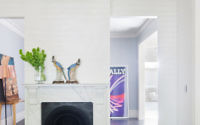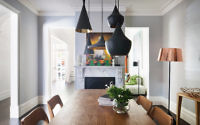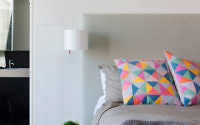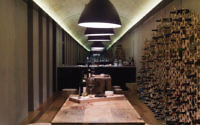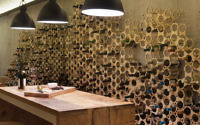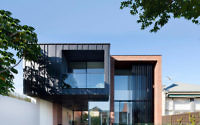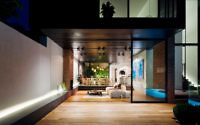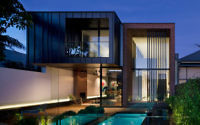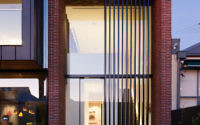Abstract House by Matt Gibson Architecture + Design
Designed by Matt Gibson Architecture + Design, Abstract House project is a contemporary extension to a traditional single family house located in Melbourne, Australia.












About Abstract House
Innovative Design Meets Historical Context
Nestled in the vibrant heart of Melbourne, Abstract House stands as a testament to the innovative vision of Matt Gibson Architecture + Design. Completed as an extension to an existing structure, this project reflects a contemporary aesthetic that dialogues with its historical setting.
A Bold Exterior Fusion
The facade of Abstract House presents a bold juxtaposition. Designed in 2023, the blackened steel second-story box defies gravity as it cantilevers over the brick base. The extension respects the neighborhood’s architectural lineage while introducing a modern statement. The transparent connection between the two volumes invites natural light and creates a sense of openness, a characteristic feature of contemporary design.
Interior: A Voyage of Textures and Light
The transition from outside to inside reveals a corridor that feels almost cavernous. Its arched ceiling and warm, subdued lighting lead visitors into the heart of the home. The wine cellar wall, a patchwork of earthy tones, flanks a robust wooden table. Here, each element is a deliberate choice by the designer, echoing the home’s external dialogue between old and new.
The narrative continues in the bedroom, where simplicity reigns. The space is an oasis of calm with its muted color palette, accented by vibrant cushions and clean, modern lines. The adjoining ensuite, visible through a sleek glass partition, echoes the home’s transparency motif.
Advancing to the dining area, one is greeted by the home’s historical context. A traditional fireplace anchors the room while contemporary black pendant lights hang overhead, creating an intimate dining atmosphere that balances the old with the new.
The kitchen’s stark white cabinetry and marble surfaces represent the epitome of modern design. This culinary space overlooks the verdant garden, making cooking an interactive experience with nature.
Finally, the journey concludes in the living area, where the seamless integration of indoor and outdoor spaces is palpable. Full-height glass doors retract to blur the lines between the timber deck and the comfortable interior, embodying the very essence of contemporary Australian living.
Abstract House, a bold extension in Melbourne by Matt Gibson Architecture + Design, stands as a paragon of contemporary style, a harmonious blend of past and present that redefines the architectural landscape.
Photography courtesy of Matt Gibson Architecture + Design
Visit Matt Gibson Architecture + Design
- by Matt Watts