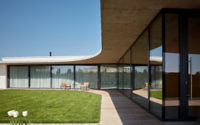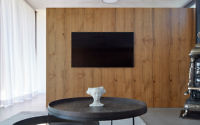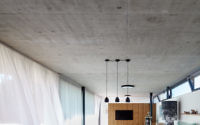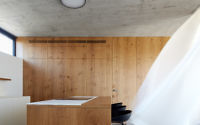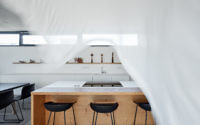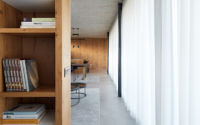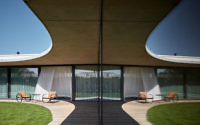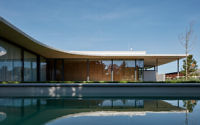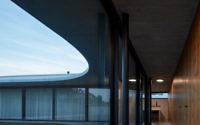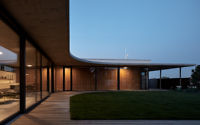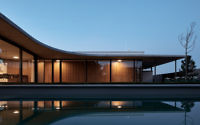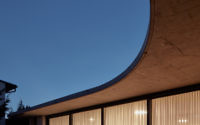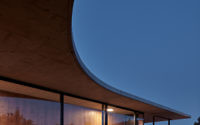Family House in Jarovce by Compass Architekti
Family House in Jarovce is a modern single-story concrete house located in Bratislava, Slovakia, designed by Compass Architekti.







About Family House in Jarovce
Welcome to Family House Jarovce: A Grand Design
Nestled on the northern edge of Jarovce village, the Family House Jarovce epitomizes the fusion of architectural elegance and functionality. Occupying a leveled site of 661 m2 (7,114 sq ft), this dwelling proudly stands in the northern part of the property, maximizing the land’s potential.
A Delicate Commission with a Happy Outcome
Undertaking a house project for parents often walks a tightrope between professional and personal realms. Yet, against all odds, this project flourished, guided by three simple yet profound requirements: a compact design, stairless access, and ample space for nine energetic grandchildren.
Architectural Symphony in L
Responding with innovation, the architects crafted an L-shaped house that cradles a verdant atrium. This strategic formation allows sunlight to drench the southern expanse while the home occupies the north. A continuous concrete roof slab elegantly unites every corner of the house, from the welcoming entrance to the secluded spaces, ensuring a narrative flow that captivates from the first step inside.
This architectural marvel doesn’t just shelter; it interacts with the sun’s journey to regulate the home’s climate. The roof’s cantilevered design not only adds a visual statement but also serves as a guardian against excessive solar gain. The terrace, born from the roof’s curvature, offers an idyllic dining spot that seamlessly blends garden views with the indoors, making it not just photogenic but functionally integral to the house’s design.
A Tale of Two Spaces
Dividing the house into day and night zones brings traditional functionality into a modern context. The day area, bathed in transparency, extends an invitation to the garden, keeping the grandchildren within sight yet free. In contrast, the night zone offers a sanctuary of privacy, backed by a wooden wall and accompanied by a serene private garden, presenting a tranquil retreat from the home’s lively communal areas.
Interior Design: A Seamless Blend
The interior design narrative of the house echoes its architectural ethos, with a harmonious blend of a seamless roof, grey flooring, and oak-clad walls defining the space. This backdrop sets the stage for a dynamic interplay of people, objects, and furnishings, allowing the house to adapt and evolve with the family’s changing needs.
In essence, Family House Jarovce emerges not just as a structure but as a living, breathing entity that accommodates, inspires, and transforms with its inhabitants, proving that thoughtful design can indeed create a home that meets the needs of grandparents and grandchildren alike.
Photography by Jakub Skokan and Martin Tůma / BoysPlayNice
Visit Compass Architekti
- by Matt Watts