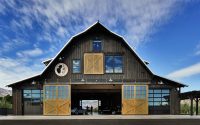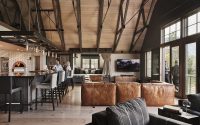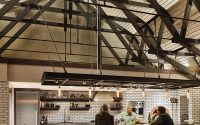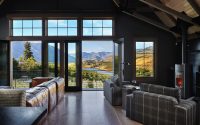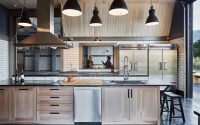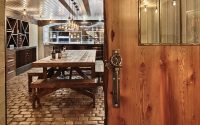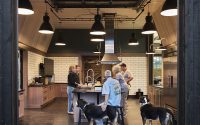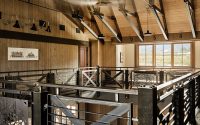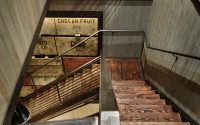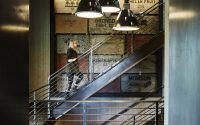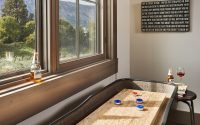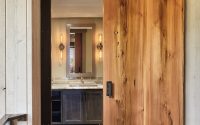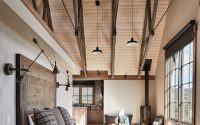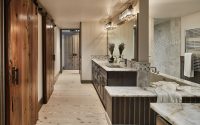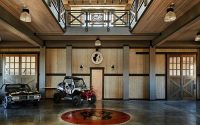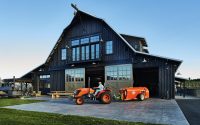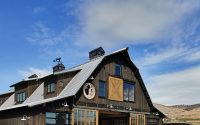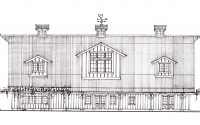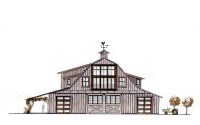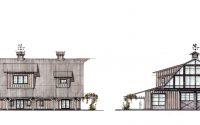Manson Barn by SKB Architects
Manson Barn is a vacation retreat / entertainment facility designed by SKB Architects, situated in Manson, Washington, United States.


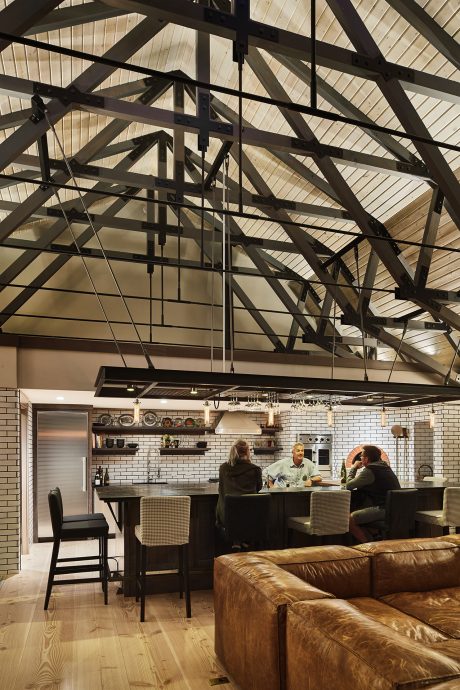
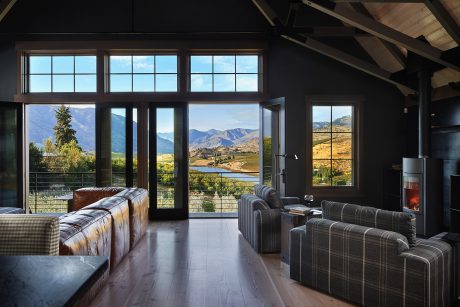
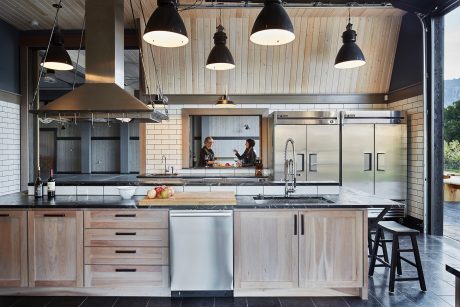
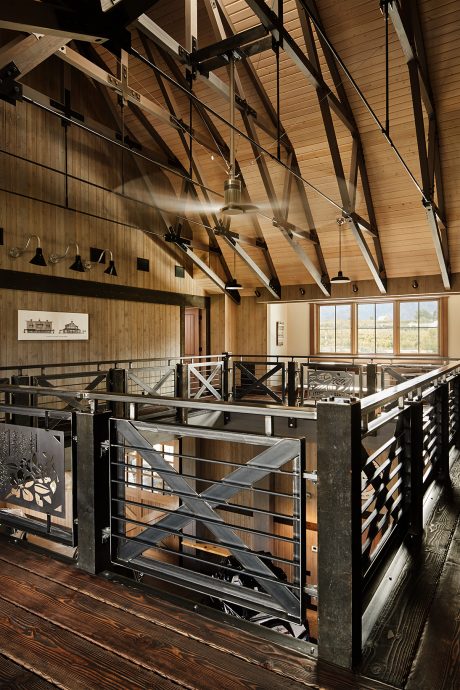
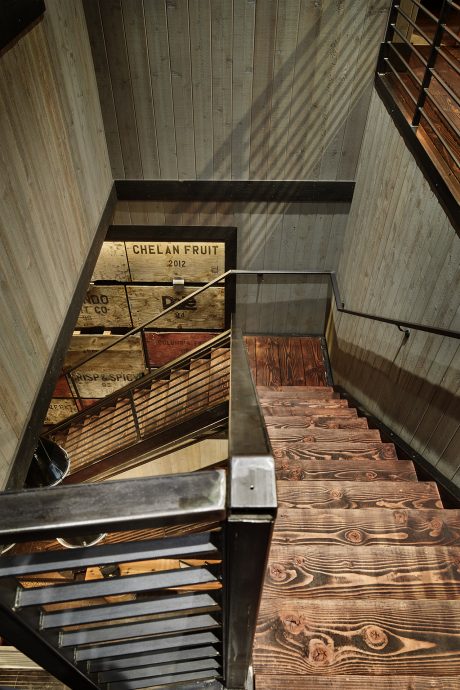
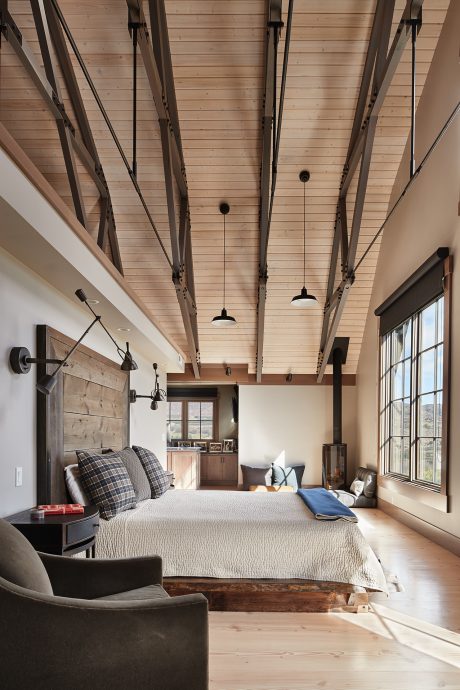
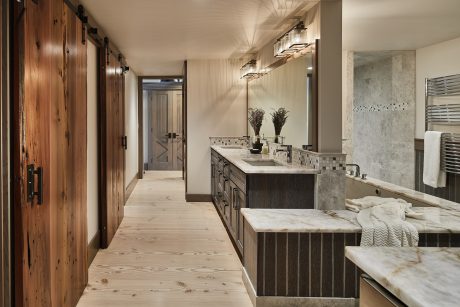
About Manson Barn
Transforming a Simple Need into a Stunning Retreat
A simple need for an orchard barn evolved into a grand retreat. The design marries nostalgia with modern needs and breathtaking views. Located in Central Washington, this twelve-acre agricultural site boasts views of Dry Lake and the Cascade Mountains. Clients’ sketches inspired the barn, spanning 10,000 square feet (929 square meters). It houses an entertainment area, a commercial kitchen, orchard equipment storage, a wine cellar below ground, and guest rooms with living spaces on the second floor.
Innovative Design Meets Functional Elegance
The barn stands out with its unique roof. It blends traditional gambrel shapes with dormers and gull wings. The dormers lighten the structure’s look, brighten living spaces, and expand guest room space. Gull wings help the barn merge with the orchard, adding functional space. Sliding carriage doors on both ends encourage interaction with the landscape. Garage doors under the wings blur the line between indoor and outdoor spaces. Over time, the black-stained wood siding will turn silvery gray, harmonizing with the landscape. “We opted for a darker barn to blend with the orchard,” designer Kyle Gaffney explains.
A Masterpiece of Interior Design
The main floor’s open space suits parties or showcases classic cars. A large kitchen with a custom pizza oven and an adjoining great room enhance the homey yet spacious feel. These areas open to vast patios.
A three-story steel staircase with wood treads connects the floors, adorned with vintage apple crate panels. This touch pays homage to the orchard outside. Exposed wood trusses add an industrial vibe, supported by steel brackets. The loft includes guest rooms and a living area, encircling the building’s center. The property’s emblem, set in the ground floor, repeats on the building’s exterior. The master bedroom offers orchard views. The wine cellar and master bathroom feature materials with historical significance, including cobblestones and cedar sinker wood.
This transformation from a basic barn to a multifunctional retreat showcases how innovative design can meet both nostalgic desires and modern requirements, all while offering stunning vistas and blending seamlessly with its surroundings.
Photography by Benjamin Benschneider
Visit SKB Architects
- by Matt Watts