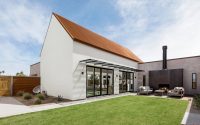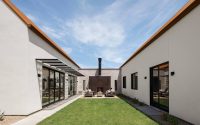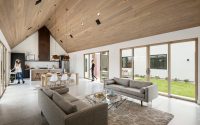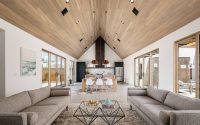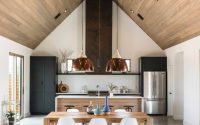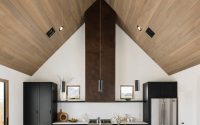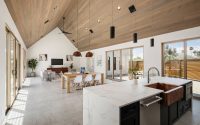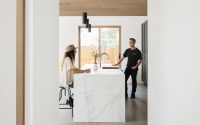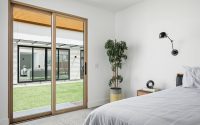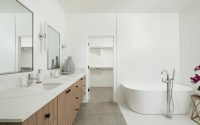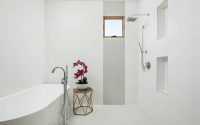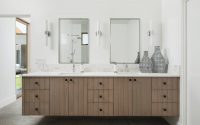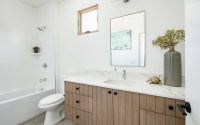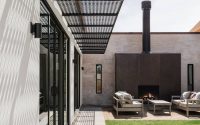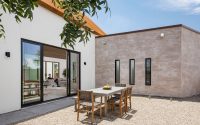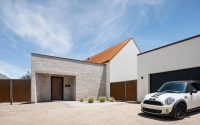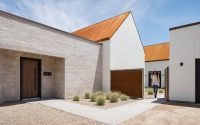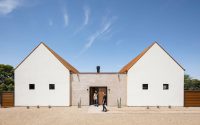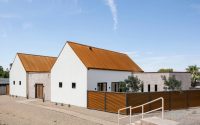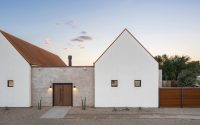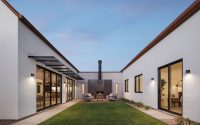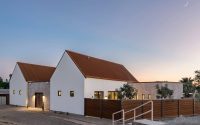Canal House by The Ranch Mine
Canal House is a modern single family house located in Phoenix, Arizona, designed in 2017 by The Ranch Mine.

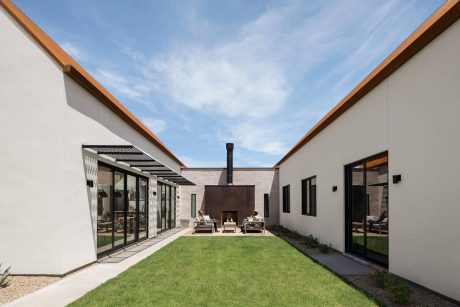
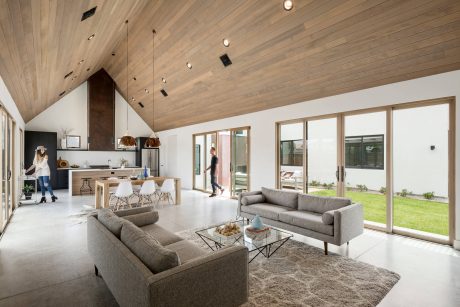
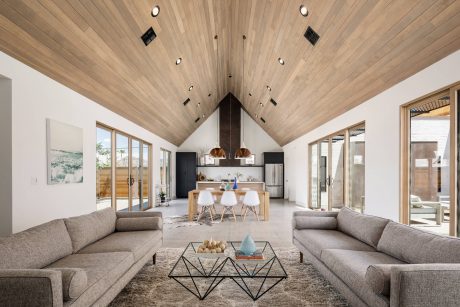
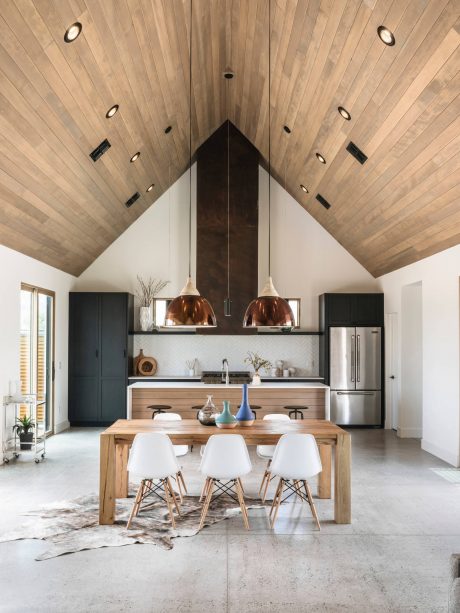
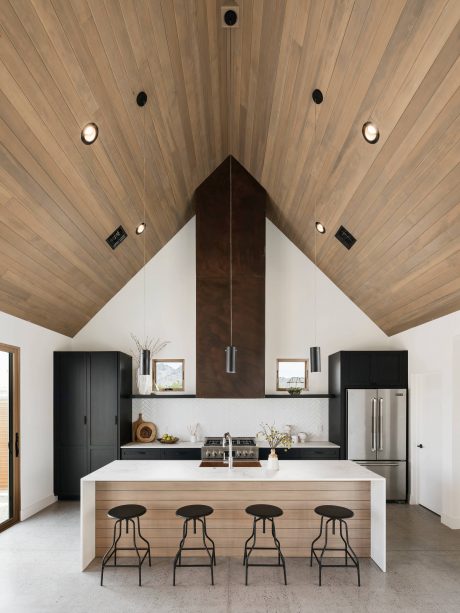
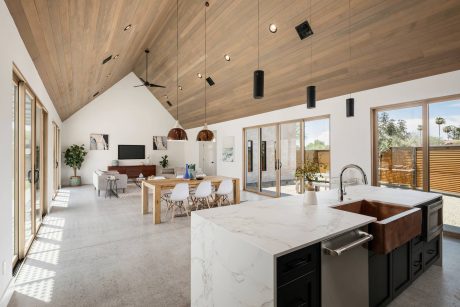
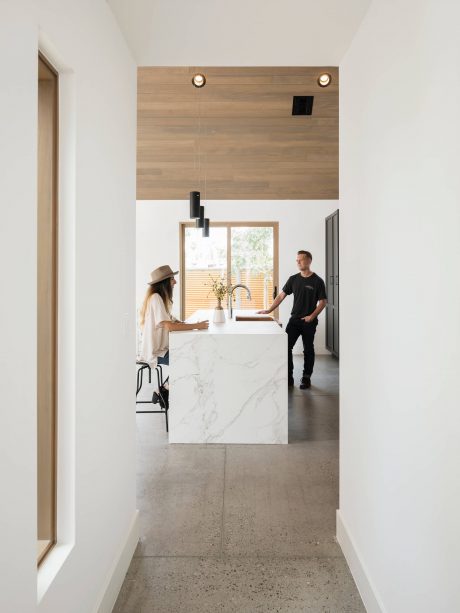
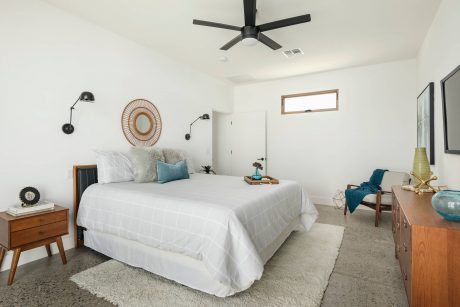
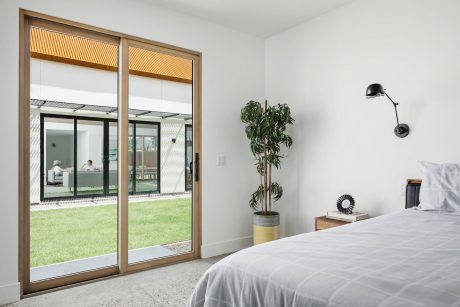
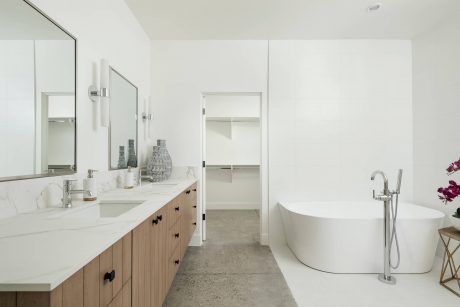
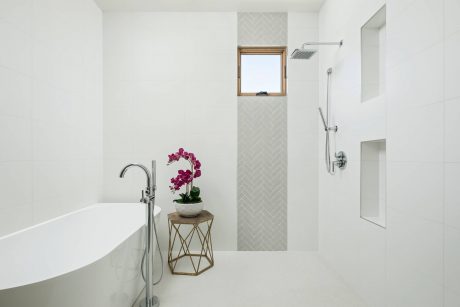
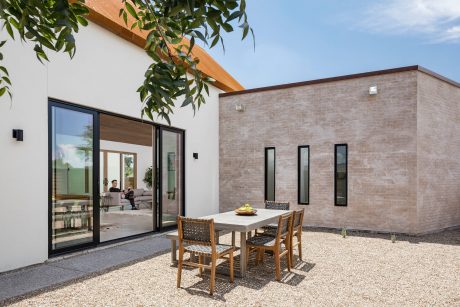
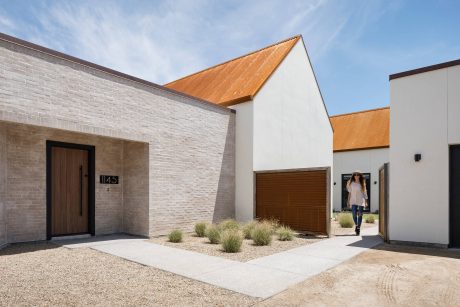
About Canal House
Welcome to the Canal House, a modern single family house situated in the sunny expanses of Phoenix, Arizona. Designed in 2017 by The Ranch Mine, this home emerges from the landscape as a refreshing take on Southern Arizona’s mission forms.
Modern Lines Meeting Historic Inspiration
Approaching the Canal House, one is greeted by its stark white walls and terracotta-hued gable roof—a nod to the region’s historic missions. This newly built residence occupies an irregularly shaped lot beside the Arizona Canal, making the most of its unique location with a design that embraces both history and modernity. Clean lines dominate the exterior, while the wood and steel elements hint at a warm interior narrative.
The heart of the home is a central courtyard, defined by the deliberate geometry of the design. This outdoor space features a rusted steel-clad fireplace, an anchor separating the living and sleeping areas and providing a versatile extension of the living space throughout the day.
The Warmth of Interior Ingenuity
Inside, a vaulted, tongue and groove hemlock ceiling draws the eye upward in the great room, where a rusted steel hood reinforces the home’s design ethos. The kitchen is a showcase of durability and style with its Dekton countertops, herringbone-patterned Fireclay ceramic tile, and a striking copper farmhouse sink. Aluminum-clad wood doors and exposed aggregate concrete floors lend texture and a palpable warmth to the living spaces.
Transitioning to the private quarters, the master bathroom presents an open shower concept with a standalone tub. It mirrors the great room’s ceiling design through its cabinetry, unified by a stripe of hand-made ceramic tile.
Sustainable Design for Modern Living
Each room of the Canal House reflects a commitment to sustainable, warm, and modern design. From the living wing, where expansive windows frame courtyard views, to the private, sunlit simplicity of the bedrooms, this home balances private refuge with communal gathering spaces, all while maintaining a respectful dialogue with its Arizona roots.
Canal House stands as a testament to The Ranch Mine’s ability to create a home that is both a retreat and a statement, a modern dwelling that pays homage to the past while firmly planting itself in the contemporary world of design.
Photography by Roehner + Ryan
Visit The Ranch Mine
- by Matt Watts