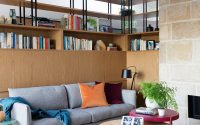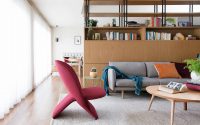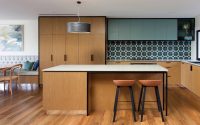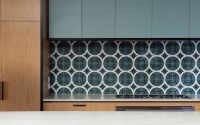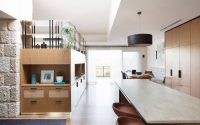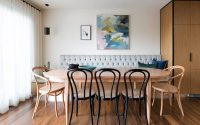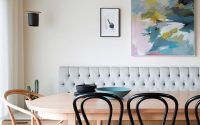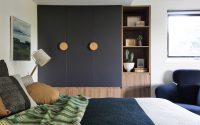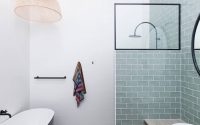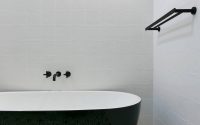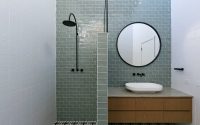Castlecrag Residence by Woods and Warner
Designed in 2017 by Woods and Warner, Castlecrag Residence is a fresh single family house located in Bilambil, NSW, Australia.

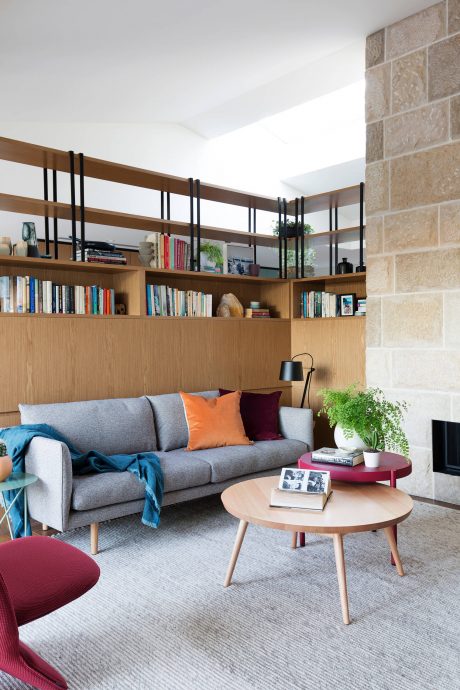
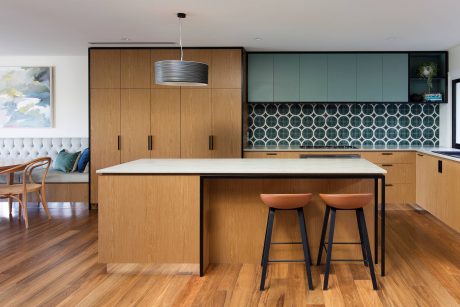
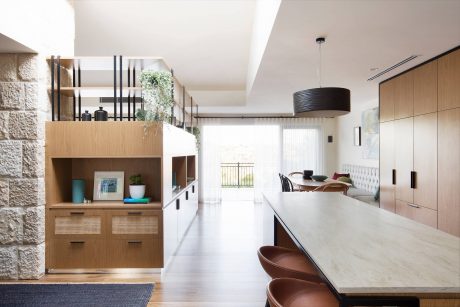
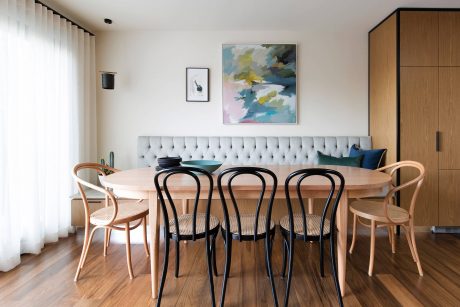
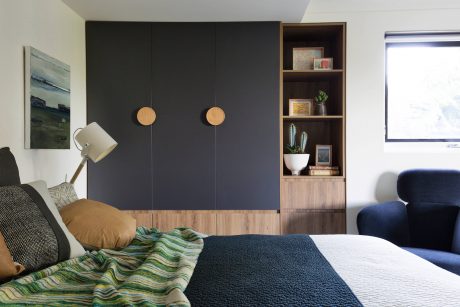

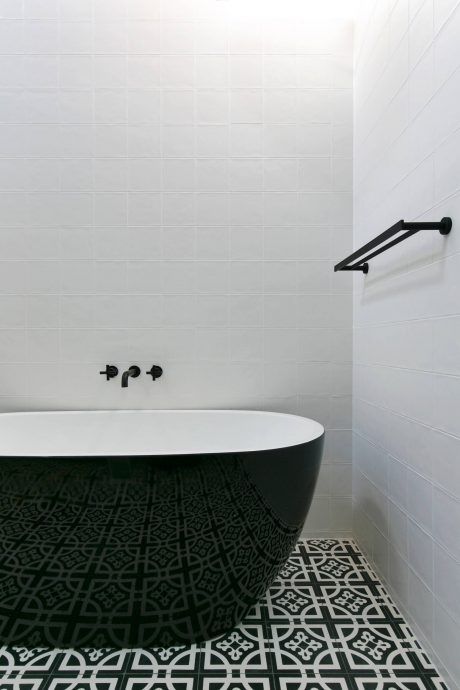
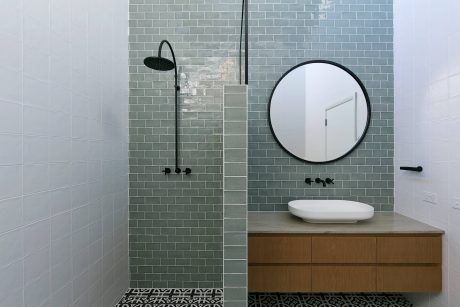
About Castlecrag Residence
Welcome to Castlecrag Residence, a fresh vision for single-family housing designed in 2017 by the innovative Woods and Warner, situated in the serene Bilambil, NSW, Australia. This piece highlights the residence’s interior, spotlighting each room’s functional beauty and cohesive design.
Inviting Living Spaces
Upon entry, the living room welcomes visitors with a dynamic balance of comfort and style. A bold, red chair anchors the space, while the adjacent wood-clad bookshelf adds warmth. Here, natural light floods through generous windows, creating a bright and airy feel that carries throughout the home.
Transitioning to the dining area, the design maintains its focus on light and space. A plush, tufted bench and sleek chairs surround a natural wood table, offering a modern twist on family dining. The chosen decor speaks to a sense of community and casual sophistication.
Functional Elegance
The kitchen presents a seamless blend of functionality and design. Crisp, white countertops provide a stark contrast to the rich wood cabinetry and patterned backsplash, while modern stools invite casual dining and conversation.
Restful Retreat
In the private sanctuary of the bedroom, the design shifts to a more intimate scale. A charcoal accent wall contrasts with the natural wood of the bespoke cabinetry. Textured bedding and soft lighting create an atmosphere primed for rest.
Finally, the bathrooms mirror the home’s clean lines and crisp design. Subtle tilework and sleek fixtures offer a spa-like experience, emphasizing the residence’s overall approach to modern, livable design.
From the thoughtful living spaces to the tranquil private quarters, Castlecrag Residence stands as a shining example of contemporary design that is both practical and visually compelling.
Photography by Simon Whitbread
Visit Woods and Warner
- by Matt Watts